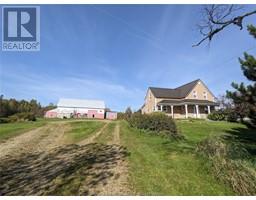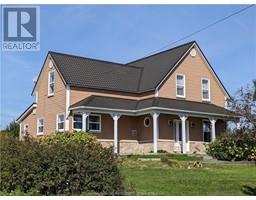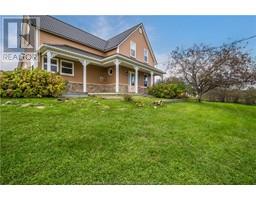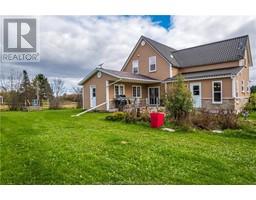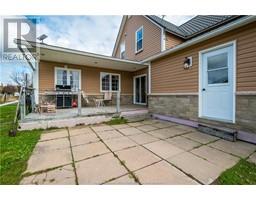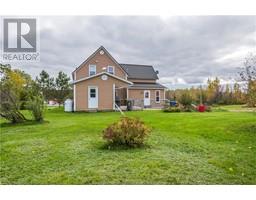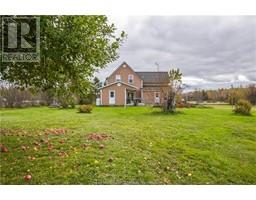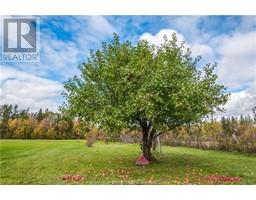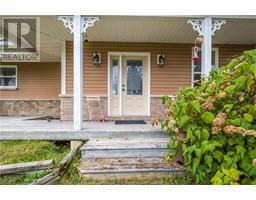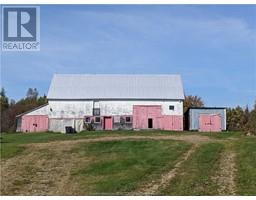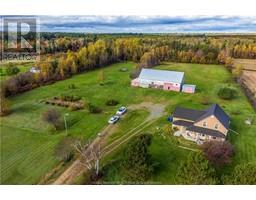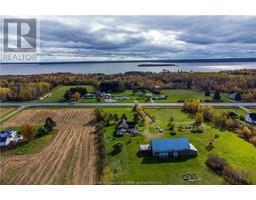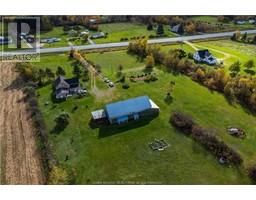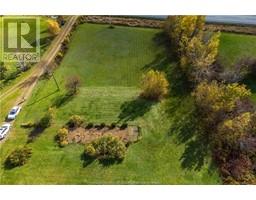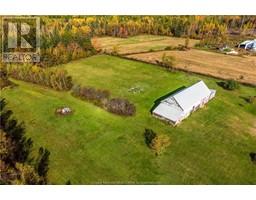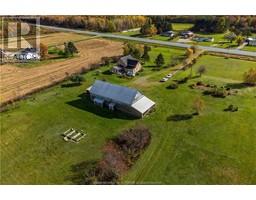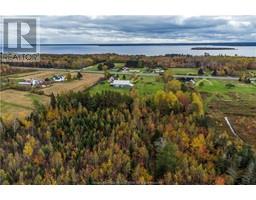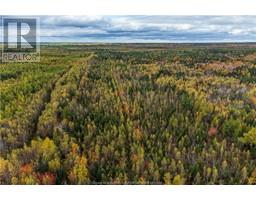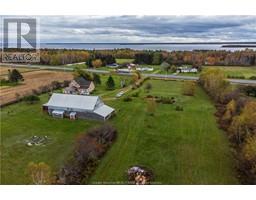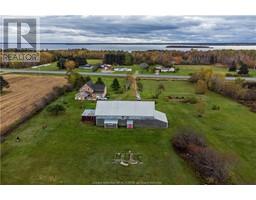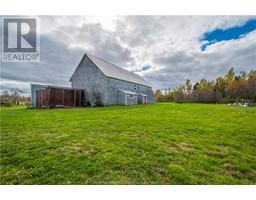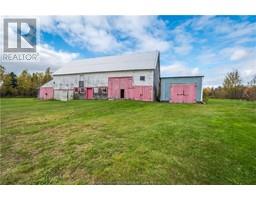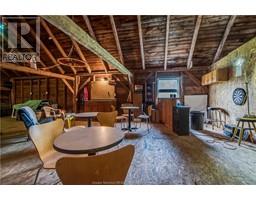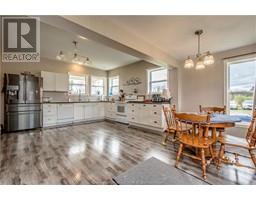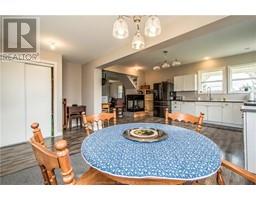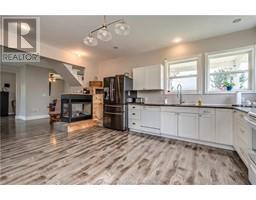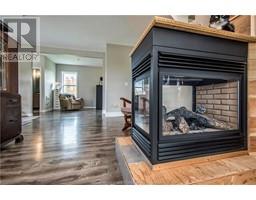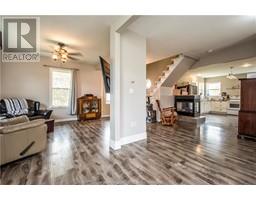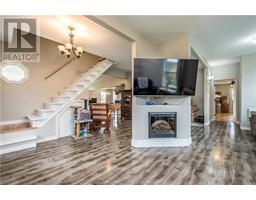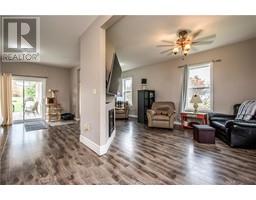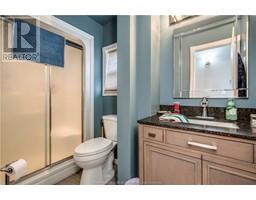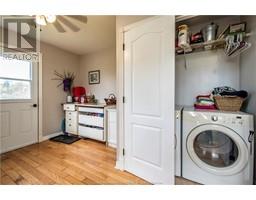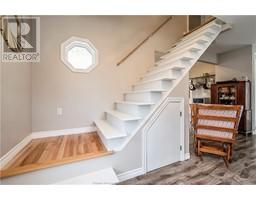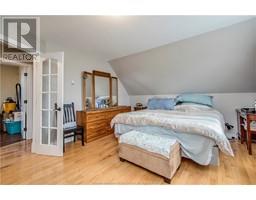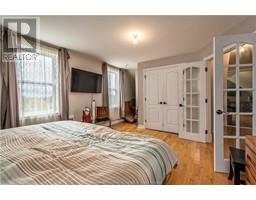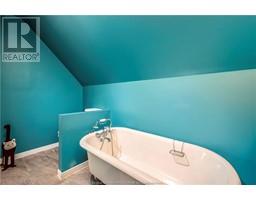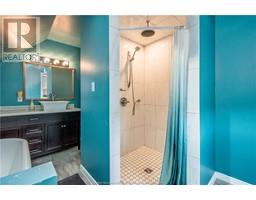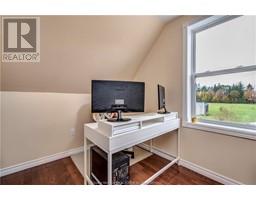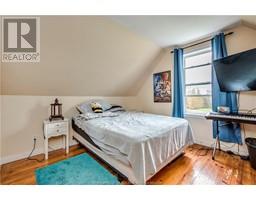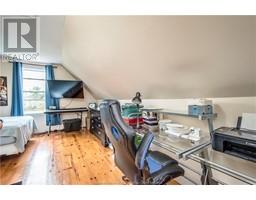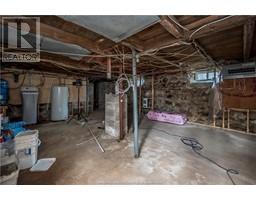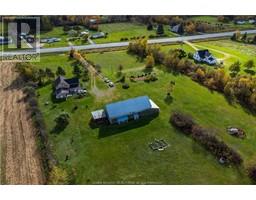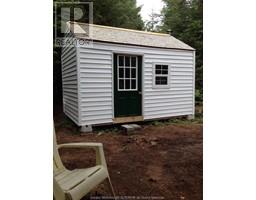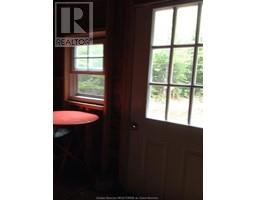851 Route 11 (M155756)
Royal LePage Atlantic
| Bathrooms2 | Bedrooms3 |
| Property TypeSingle Family | Built in1927 |
| Building Area1686 square feet |
|
WOW! What a property! This wonderful, modernized, three bedroom home on 19.2 Hectares (that's 47.4 Acres!) is sure to impress. Inside you'll find an open concept living, dining and kitchen experience with a main floor three piece bathroom. A mudroom/laundry room is a great spot to towel off the dog, drop the kids' muddy clothes in the washer or kick off the boots. Upstairs, you have three good sized bedrooms or potential offices, a bathroom with clawfoot tub, vanity and ceramic tiled shower. The shower has both a rainfall showerhead and a height adjustable, handheld showerhead. The basement is great for all your storage needs. The well system includes a water softener and filtration system. Outside, hang your clothes up to dry alongside your very own mature apple tree! The baby barn is 16x16' and the main barn is 75x25', each with metal roofs! The barn includes a loft "barn bar" for entertaining friends and family or as your very own personal crafting space. Store the toys or the animals and relax for the evening! Your treed acreage extends well behind the property. Follow the current trails or blaze your own! This property once held a mini home across the driveway from the main house. This was relocated, though you still have the water and septic hook ups available if you want your own in-law space OUTSIDE your house. Towards the rear of the property is a private bunky tucked away that will be included with the purchase. Reach out to your REALTOR® to book your showing today! (id:37920) Please visit : Multimedia link for more photos and information |
| Amenities NearbyChurch, Shopping | CommunicationHigh Speed Internet |
| EquipmentPropane Tank, Water Heater | OwnershipFreehold |
| Rental EquipmentPropane Tank, Water Heater | StructurePatio(s) |
| TransactionFor sale |
| Architectural Style2 Level | Basement DevelopmentUnfinished |
| BasementCommon (Unfinished) | Constructed Date1927 |
| Exterior FinishStone, Vinyl siding | Fireplace PresentYes |
| FlooringHardwood, Laminate, Wood, Ceramic | FoundationBlock, Concrete, Stone |
| Bathrooms (Half)0 | Bathrooms (Total)2 |
| Heating FuelElectric, Propane | HeatingStove |
| Size Interior1686 sqft | Total Finished Area1686 sqft |
| TypeHouse | Utility WaterWell |
| Access TypeYear-round access | AcreageYes |
| AmenitiesChurch, Shopping | Landscape FeaturesPartially landscaped |
| SewerSeptic System | Size Irregular19.2 Hectares (as per SNB) |
| Level | Type | Dimensions |
|---|---|---|
| Second level | Bedroom | 17.5x8.7 |
| Second level | Bedroom | 14.6x13 |
| Second level | Bedroom | 9.7x9 |
| Second level | 4pc Bathroom | 11.7x7.5 |
| Basement | Utility room | 23.4x18.3 |
| Basement | Storage | 16.9x10.7 |
| Main level | Mud room | 12.6x11.5 |
| Main level | Kitchen | 22.6x17.6 |
| Main level | Living room | 25x21 |
| Main level | 3pc Bathroom | 9.4x4.6 |
Listing Office: Royal LePage Atlantic
Data Provided by Greater Moncton REALTORS® du Grand Moncton
Last Modified :22/04/2024 11:04:51 AM
Powered by SoldPress.

