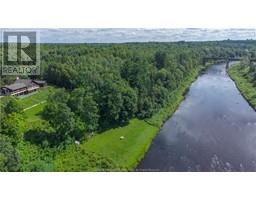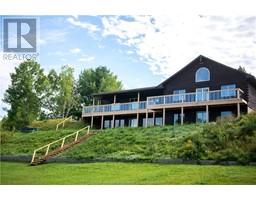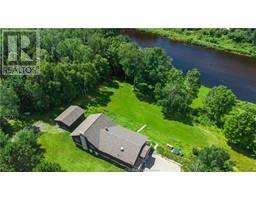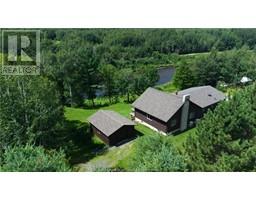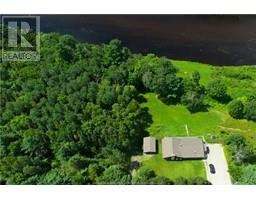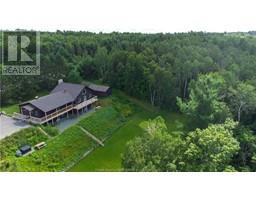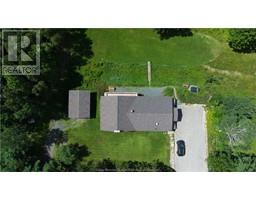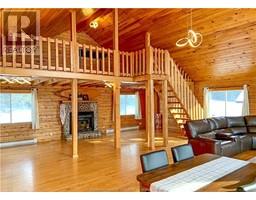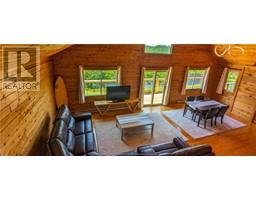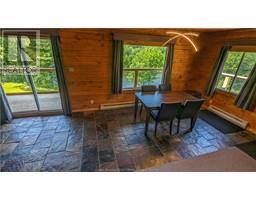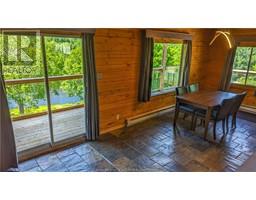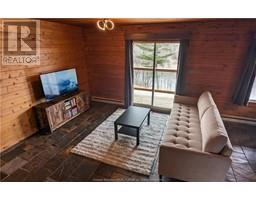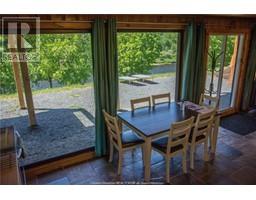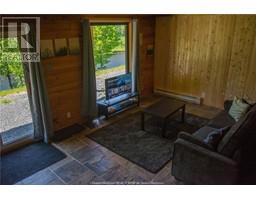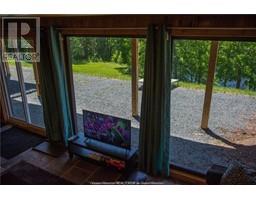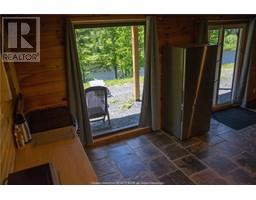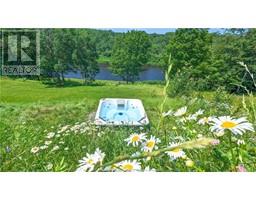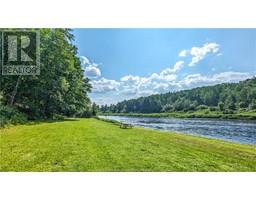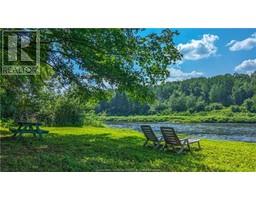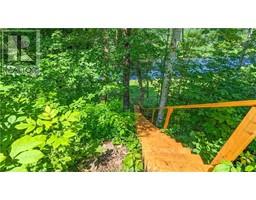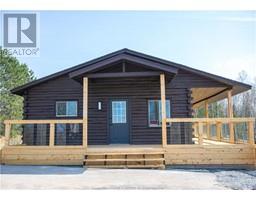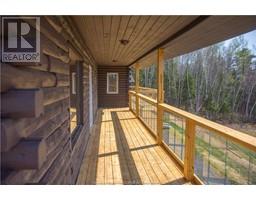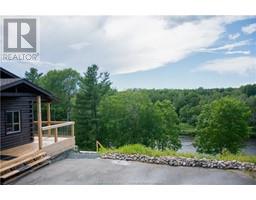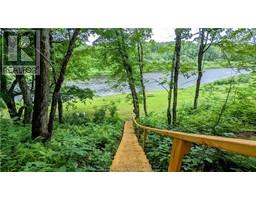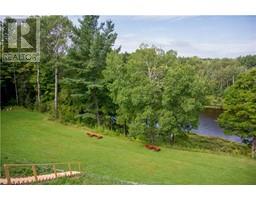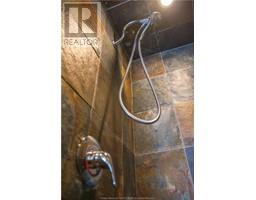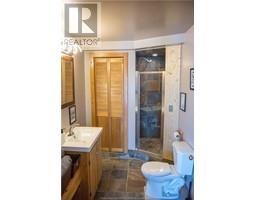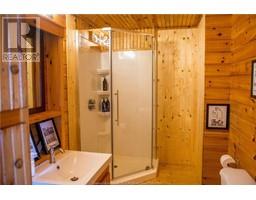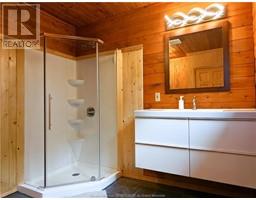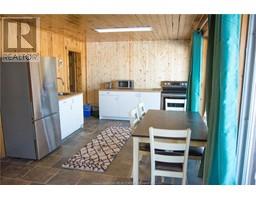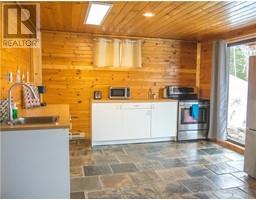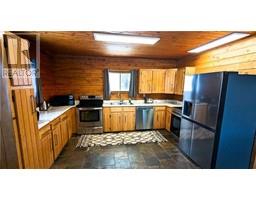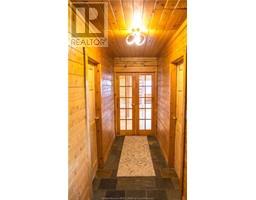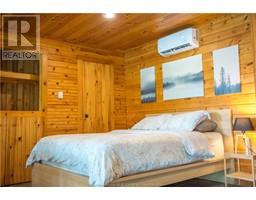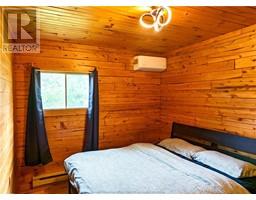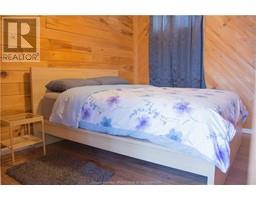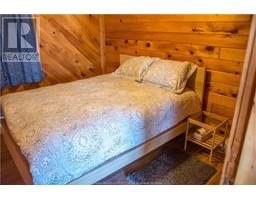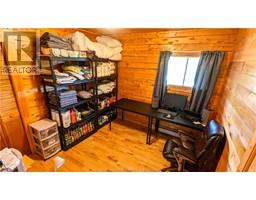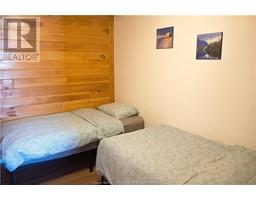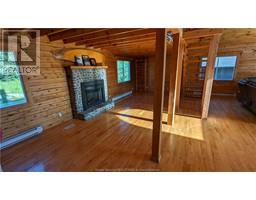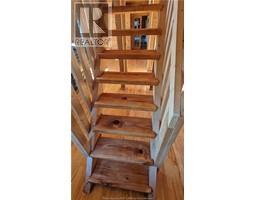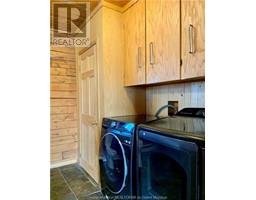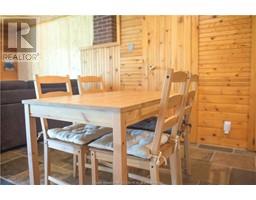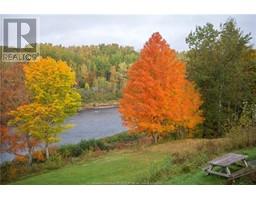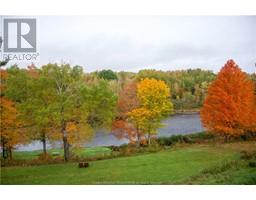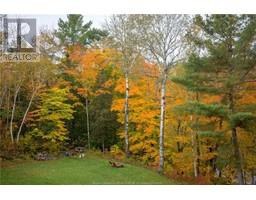85 Hambrook Point RD (M157791)
RE/MAX Avante
| Bathrooms3 | Bedrooms6 |
| Property TypeSingle Family | Built in1992 |
| Building Area2064 square feet |
|
Don't miss the opportunity to own a slice of paradise along the picturesque Renous River. This waterfront gem not only provides a serene retreat but also offers potential income opportunities. Relax and unwind to the soothing melodies of the river after a long day. Currently serving as a residence and a successful Airbnb, the main floor is occupied by the owners, while the lower units(a 3-bedroom unit & spacious bachelor unit)are available for rent. The main level features a 2-bedroom unit with a 3-pc bath, along with a spacious living room boasting an electric fireplace, loft area, and patio doors leading to a wrap-around deck. Fully furnished, the lower units ensure a seamless transition for those seeking a turnkey business venture. With previous renovations facilitating an easy conversion back to a single-family home. Recent updates, include new roof shingles and a wrap-around porch. The Renous River is not only a global salmon fishing destination but also provides a serene atmosphere for activities such as kayaking. A detached garage(18x24)sits to the left of the property with a separate driveway. This location places the property minutes away from walking, ATV, and snowmobile trails, making it an attractive destination for tourists. The property is conveniently close to Blackville village, providing easy access to essential amenities and only 20 Minutes to Miramichi. This spacious waterfront log home invites you to create lasting memories, Schedule your viewing today! (id:37920) Please visit : Multimedia link for more photos and information |
| CommunicationHigh Speed Internet | EquipmentWater Heater |
| FeaturesPaved driveway | OwnershipFreehold |
| Rental EquipmentWater Heater | TransactionFor sale |
| ViewView of water | WaterfrontWaterfront |
| AppliancesHot Tub | Architectural StyleChalet |
| Basement DevelopmentFinished | BasementCommon (Finished) |
| Constructed Date1992 | Exterior FinishLog |
| Fireplace PresentYes | FlooringCeramic Tile, Hardwood |
| FoundationConcrete | Bathrooms (Half)0 |
| Bathrooms (Total)3 | Heating FuelElectric |
| HeatingBaseboard heaters, Heat Pump | Size Interior2064 sqft |
| Storeys Total1.5 | Total Finished Area3767 sqft |
| TypeHouse | Utility WaterDrilled Well, Well |
| Access TypeYear-round access | AcreageYes |
| Landscape FeaturesLandscaped | SewerSeptic System |
| Size Irregular1.186 Imperial |
| Level | Type | Dimensions |
|---|---|---|
| Basement | Bedroom | 10.9x8.11 |
| Basement | Bedroom | 10.9x8.11 |
| Basement | Bedroom | 10.9x8.11 |
| Basement | 3pc Bathroom | 8.3x5.11 |
| Basement | Kitchen | 12.5x12.4 |
| Basement | Living room | 18.7x12.4 |
| Basement | Bedroom | 16.4x16.3 |
| Basement | 3pc Bathroom | 9.10x5.11 |
| Basement | Storage | 8.7x4.9 |
| Basement | Storage | 8.10x5.1 |
| Main level | Kitchen | 23.7x13.11 |
| Main level | 3pc Bathroom | 11x8.8 |
| Main level | Bedroom | 9.9x9.8 |
| Main level | Bedroom | 8.7x9.8 |
| Main level | Living room | 29.7x29.8 |
| Main level | Den | 14.5x11.9 |
| Main level | Loft | 12.3x9.10 |
Listing Office: RE/MAX Avante
Data Provided by Greater Moncton REALTORS® du Grand Moncton
Last Modified :22/04/2024 11:03:20 AM
Powered by SoldPress.

