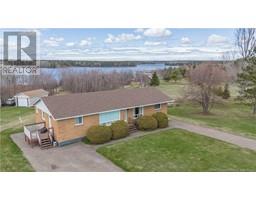5825 Route 11 (NB096033)
Royal LePage Parkwood Realty
| Bathrooms3 | Bedrooms6 |
| Property TypeSingle Family | Built in1968 |
| Lot Size2.32 acres | Building Area1680 |
|
Property located on a magnificent 2.32 acre lot in Rivière-du-Portage with a WATERFRONT of approximately 120 feet, only 10 minutes from downtown Tracadie. Whether you are looking to personalize the property to your liking or capitalize on its income potential, this bungalow represents a project with multiple possibilities. The combination of its waterfront location, income-generating apartment and convenient access makes this an investment opportunity not to be missed. The house side has 4 bedrooms and 2 full bathrooms with a basement that has potential for a 3rd rent. The apartment has a private entrance, 2 bedrooms and a full bathroom with laundry area. Asphalt shingles on the roof redone in 2020. Landscaped land with mature trees and access to the river for water sports enthusiasts. Appliances included. Request your visit! (id:37920) Please visit : Multimedia link for more photos and information |
| EquipmentWater Heater | Rental EquipmentWater Heater |
| StructureShed | TransactionFor sale |
| Bedrooms Main level4 | Bedrooms Lower level2 |
| Architectural StyleBungalow | Constructed Date1968 |
| Exterior FinishBrick | FoundationConcrete |
| Bathrooms (Half)0 | Bathrooms (Total)3 |
| Heating FuelElectric | HeatingBaseboard heaters |
| Roof MaterialAsphalt shingle | RoofUnknown |
| Size Interior1680.0000 | Storeys Total1 |
| Total Finished Area2277 sqft | TypeHouse |
| Utility WaterWell |
| Size Total2.32 ac | Access TypeYear-round access |
| AcreageYes | Landscape FeaturesLandscaped |
| SewerSeptic System | Size Irregular2.32 |
| Level | Type | Dimensions |
|---|---|---|
| Basement | Living room | 12'2'' x 8'9'' |
| Basement | Bath (# pieces 1-6) | 5'8'' x 8'11'' |
| Basement | Kitchen | 12'5'' x 9'11'' |
| Basement | Bedroom | 12'8'' x 14'0'' |
| Basement | Bedroom | 12'7'' x 12'0'' |
| Main level | Bath (# pieces 1-6) | 14'0'' x 4'11'' |
| Main level | Bedroom | 7'8'' x 11'3'' |
| Main level | Bedroom | 8'9'' x 11'8'' |
| Main level | Kitchen | 9'11'' x 14'4'' |
| Main level | Living room | 12'7'' x 16'0'' |
| Main level | Bath (# pieces 1-6) | 8'8'' x 6'0'' |
| Main level | Bedroom | 13'0'' x 10'7'' |
| Main level | Bedroom | 12'3'' x 9'5'' |
| Main level | Kitchen | 10'11'' x 14'2'' |
| Main level | Living room | 11'9'' x 10'7'' |
| Main level | Foyer | 7'7'' x 4'3'' |
Listing Office: Royal LePage Parkwood Realty
Data Provided by New Brunswick Real Estate Board
Last Modified :21/05/2024 02:17:34 PM
Powered by SoldPress.















































