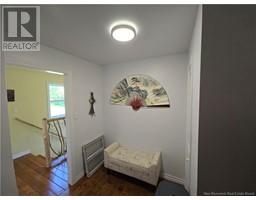502 Hardwicke Road (NB103306)
RE/MAX Professionals
| Bathrooms2 | Bedrooms3 |
| Property TypeSingle Family | Built in2006 |
| Lot Size5.5 acres | Building Area1851 |
|
Nestled on over 5 acres of serene waterfront property, this charming home features three bedrooms and two baths. The large country kitchen seamlessly flows into the dining area, perfect for gatherings. Enjoy stunning views from the sun porch, large deck, or screened-in porch. The primary bedroom offers a tranquil retreat with a large windows that frame the beautiful waterfront view. A long grey rocked driveway through the trees ending in an oval near the house, ensures privacy. Additionally, a two-bay garage with an attached workshop/office area provides ample space for projects and storage. ***Disclaimer...All measurements & information pertaining to this property and on this feature sheet to be verified for accuracy by Buyer(s) and Buyers' Agent*** (id:37920) Please visit : Multimedia link for more photos and information |
| EquipmentNone | FeaturesTreed, Balcony/Deck/Patio |
| Rental EquipmentNone | TransactionFor sale |
| WaterfrontWaterfront |
| Bedrooms Main level3 | Bedrooms Lower level0 |
| Constructed Date2006 | Exterior FinishVinyl |
| FlooringCeramic, Laminate, Wood | FoundationConcrete, Concrete Slab |
| Bathrooms (Half)0 | Bathrooms (Total)2 |
| Heating FuelElectric, Wood | HeatingBaseboard heaters, Stove |
| Roof MaterialMetal | RoofUnknown |
| Size Interior1851 sqft | Total Finished Area1851 sqft |
| TypeHouse | Utility WaterWell |
| Size Total5.5 ac | Access TypeYear-round access |
| AcreageYes | Landscape FeaturesLandscaped |
| SewerSeptic System | Size Irregular5.5 |
| Level | Type | Dimensions |
|---|---|---|
| Second level | Bath (# pieces 1-6) | 8'5'' x 8'6'' |
| Second level | Office | 10'4'' x 6'6'' |
| Second level | Primary Bedroom | 15'5'' x 11'3'' |
| Main level | Bedroom | 10'4'' x 11'3'' |
| Main level | Other | 16'0'' x 7'5'' |
| Main level | Other | 17'1'' x 7'5'' |
| Main level | Bath (# pieces 1-6) | 6'5'' x 8'4'' |
| Main level | Laundry room | 13'2'' x 7'5'' |
| Main level | Bedroom | 11'8'' x 8'2'' |
| Main level | Living room | 30'8'' x 15'5'' |
| Main level | Dining room | 14'5'' x 19'8'' |
| Main level | Kitchen | 12'5'' x 8'8'' |
Listing Office: RE/MAX Professionals
Data Provided by New Brunswick Real Estate Board
Last Modified :19/07/2024 01:41:33 PM
Powered by SoldPress.



















































