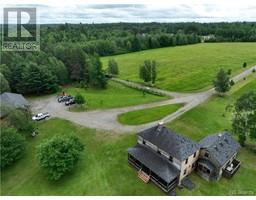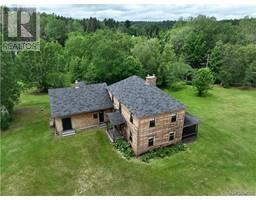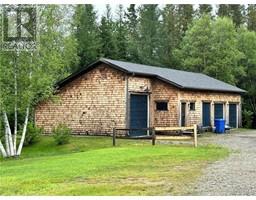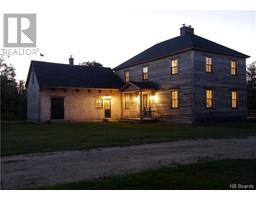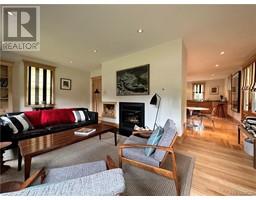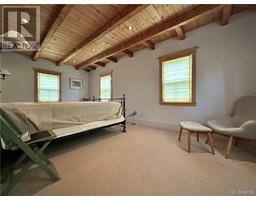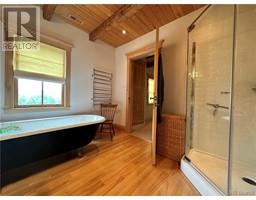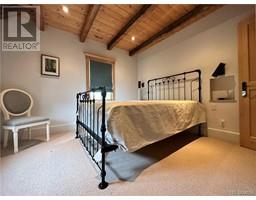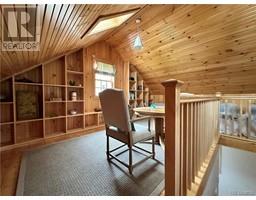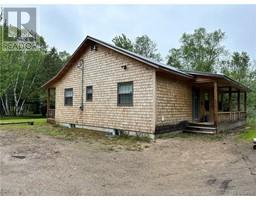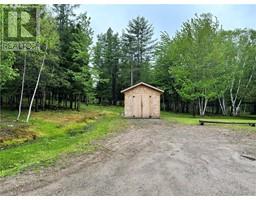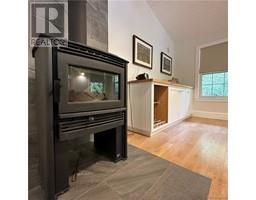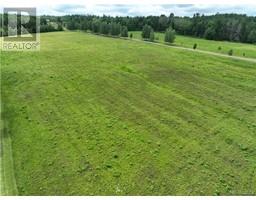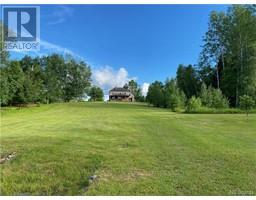495 & 497 Rte 118 (NB088255)
KELLER WILLIAMS CAPITAL REALTY (M)
| Bathrooms5 | Bedrooms4 |
| Property TypeSingle Family | Lot Size19.76 acres |
| Building Area1684 |
|
Welcome to your private waterfront paradise! Nestled on approximately 20 acres with full riparian rights on the Southwest Miramichi River, this exceptional property is a blend of rustic elegance and modern comfort. The main house features 2/3 bedrooms and 3 bathrooms, all upgraded to meet 21st-century living standards while retaining its charming hardwood floors and paneled walls. Inside, the fully equipped custom kitchen with granite countertops is a culinary haven with soothing river views. Step out onto the large veranda, thoughtfully fitted with mosquito netting for year-round outdoor enjoyment. Adjacent to the main house, a five-year-old riverbank guest cottage with two bedrooms, 2 bathrooms and a wrap-around veranda offers a panoramic river view, perfect for guests or extra income. Outside, the property boasts sprawling lawns, a spring-fed fishpond, an apple orchard, and 700 feet of protected waterfrontage, ideal for fishing and canoeing. Two well-kept wild blueberry fields provide a delightful natural harvest. A detached triple-car garage with an oversized bay, cedar-lined storage room, and woodwork shop completes this exceptional package. Don't miss the opportunity to make this private waterfront retreat yourscall today for a private viewing! (id:37920) |
| EquipmentNone | FeaturesBalcony/Deck/Patio |
| Rental EquipmentNone | StructureWorkshop, Shed |
| TransactionFor sale | WaterfrontWaterfront on river |
| Water Body NameSouthwest Miramichi River |
| Bedrooms Main level4 | Bedrooms Lower level0 |
| Architectural StyleBungalow, 2 Level | BasementCrawl space |
| CoolingHeat Pump | Exterior FinishCedar shingles |
| FlooringCarpeted, Wood | FoundationConcrete |
| Bathrooms (Half)0 | Bathrooms (Total)5 |
| Heating FuelElectric | HeatingHeat Pump |
| Roof MaterialAsphalt shingle | RoofUnknown |
| Size Interior1684.0000 | Storeys Total1 |
| Total Finished Area1684 sqft | TypeHouse |
| Utility WaterWell |
| Size Total19.76 ac | Access TypeYear-round access |
| AcreageYes | Landscape FeaturesLandscaped |
| SewerSeptic System | Size Irregular19.76 |
| Level | Type | Dimensions |
|---|---|---|
| Second level | Family room | 17'1'' x 26'11'' |
| Second level | 3pc Ensuite bath | 7'3'' x 5'5'' |
| Second level | Bedroom | 11'5'' x 9'0'' |
| Second level | 4pc Ensuite bath | 8'10'' x 9'9'' |
| Second level | Primary Bedroom | 20'3'' x 10'5'' |
| Main level | Bedroom | 11'4'' x 11'4'' |
| Main level | 3pc Bathroom | 5'6'' x 8'1'' |
| Main level | Bedroom | 11'4'' x 10'11'' |
| Main level | Bath (# pieces 1-6) | 5'6'' x 7'4'' |
| Main level | Kitchen | 11'0'' x 7'9'' |
| Main level | Dining room | 9'7'' x 11'2'' |
| Main level | Living room | 17'5'' x 17'11'' |
| Main level | Bath (# pieces 1-6) | 7'8'' x 9'4'' |
| Main level | Office | 16'11'' x 7'9'' |
| Main level | Foyer | 16'10'' x 8'11'' |
| Main level | Foyer | 10'0'' x 7'2'' |
| Main level | Living room | 10'9'' x 20'4'' |
| Main level | Dining room | 9'7'' x 9'5'' |
| Main level | Kitchen | 20'3'' x 11'6'' |
Listing Office: KELLER WILLIAMS CAPITAL REALTY (M)
Data Provided by New Brunswick Real Estate Board
Last Modified :27/04/2024 08:20:50 PM
Powered by SoldPress.

