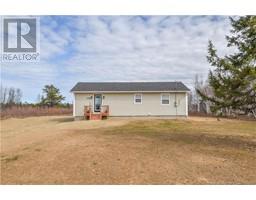4906 11 Route (NB097162)
Royal LePage Parkwood Realty
| Bathrooms1 | Bedrooms2 |
| Property TypeSingle Family | Built in2022 |
| Lot Size1 acres | Building Area764 |
|
TURNKEY house located in Brantville, only 10 minutes from the beautiful village of Néguac and its services! Live in the comfort of a single-storey house that was completely renovated in 2022! As soon as you enter, you will be charmed by the warm current decor and the natural light of the house. Modern and open living space, for a beautiful daily dynamic, offering you a superb kitchen with island, the dining room and the living room. The house has 2 bedrooms, each designed with comfort and tranquility in mind, including the large master bedroom with its walk-in closet. The second bedroom can serve a variety of purposes, such as a guest room, home office, or child's bedroom, tailored to the owner's needs. A beautiful full bathroom with laundry area completes the house. Appliances included. 1 acre lot. Request your visit! (id:37920) Please visit : Multimedia link for more photos and information |
| EquipmentNone | Rental EquipmentNone |
| TransactionFor sale |
| Bedrooms Main level2 | Bedrooms Lower level0 |
| Architectural StyleBungalow | Constructed Date2022 |
| Exterior FinishVinyl | FoundationBlock |
| Bathrooms (Half)0 | Bathrooms (Total)1 |
| Heating FuelElectric | Roof MaterialAsphalt shingle |
| RoofUnknown | Size Interior764.0000 |
| Storeys Total1 | Total Finished Area764 sqft |
| TypeHouse | Utility WaterWell |
| Size Total1 ac | Access TypeYear-round access |
| AcreageYes | SewerSeptic System |
| Size Irregular1 |
| Level | Type | Dimensions |
|---|---|---|
| Fourth level | Other | 4'1'' x 9'4'' |
| Main level | Bedroom | 11'8'' x 15'4'' |
| Main level | Bedroom | 9'7'' x 9'7'' |
| Main level | Bath (# pieces 1-6) | 6'0'' x 9'10'' |
| Main level | Living room | 9'4'' x 14'8'' |
| Main level | Kitchen | 17'3'' x 9'11'' |
Listing Office: Royal LePage Parkwood Realty
Data Provided by New Brunswick Real Estate Board
Last Modified :18/04/2024 03:01:33 PM
Powered by SoldPress.




























