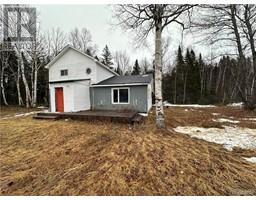485 Parker Road (NB096531)
KELLER WILLIAMS CAPITAL REALTY (M)
| Bathrooms1 | Bedrooms4 |
| Property TypeSingle Family | Built in1993 |
| Lot Size13.9 hectares | Building Area1280 |
|
Exciting Opportunity! This split-level style home sprawls across over 30 acres of pristine land, offering endless possibilities for the savvy buyer. Calling all handymen/women and hunting enthusiasts here's your golden chance to unleash your creativity and transform this diamond in the rough into the ultimate retreat! With four bedrooms awaiting your personal touch, you'll discover ample space to make the interior uniquely yours. An outdoor enthusiast's dream that truly sets this property apart. Nature lovers will revel in the abundance of outdoor opportunities from prime hunting grounds to wetlands teeming with wildlife, including moose, and the nearby Stewart Brook offering endless adventure just steps from your doorstep. Don't let this opportunity slip away seize the chance to make this home your own. Schedule your showing today and unlock the potential of this remarkable property! ** Note the Municipality is Parker Road (id:37920) |
| EquipmentWater Heater | FeaturesTreed |
| OwnershipFreehold | Rental EquipmentWater Heater |
| TransactionFor sale |
| Bedrooms Main level4 | Bedrooms Lower level0 |
| Architectural Style2 Level | BasementNone |
| Constructed Date1993 | Exterior FinishOther, Vinyl |
| FlooringOther, Wood | Bathrooms (Half)0 |
| Bathrooms (Total)1 | Heating FuelElectric |
| Size Interior1280.0000 | Total Finished Area1280 sqft |
| TypeHouse | Utility WaterWell |
| Size Total13.9 hec | AcreageYes |
| Landscape FeaturesPartially landscaped | SewerSeptic System |
| Size Irregular13.9 |
| Level | Type | Dimensions |
|---|---|---|
| Second level | Bedroom | 7'9'' x 10'2'' |
| Second level | Bedroom | 9'10'' x 14'10'' |
| Second level | Bedroom | 9'10'' x 14'10'' |
| Main level | Bath (# pieces 1-6) | 9'0'' x 5'5'' |
| Main level | Living room | 16'0'' x 18'0'' |
| Main level | Storage | 9'5'' x 9'5'' |
| Main level | Bedroom | 15'5'' x 9'0'' |
| Main level | Kitchen | 19'8'' x 11'2'' |
Listing Office: KELLER WILLIAMS CAPITAL REALTY (M)
Data Provided by New Brunswick Real Estate Board
Last Modified :27/04/2024 08:14:11 PM
Powered by SoldPress.


















