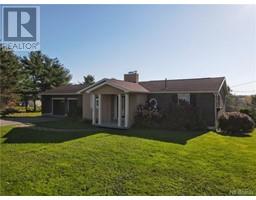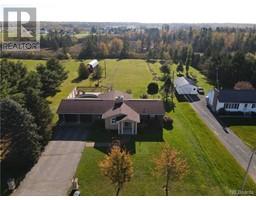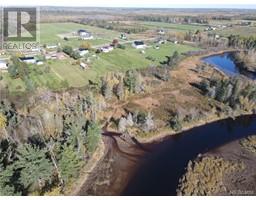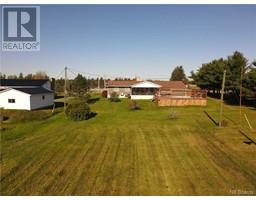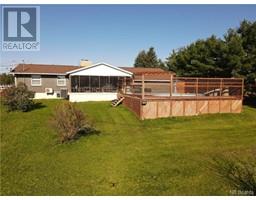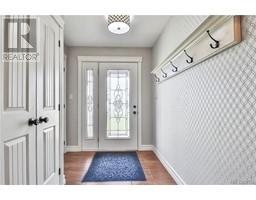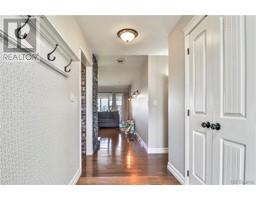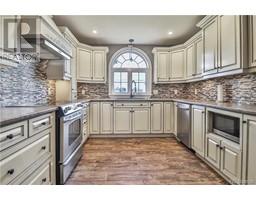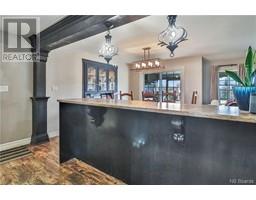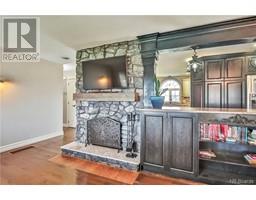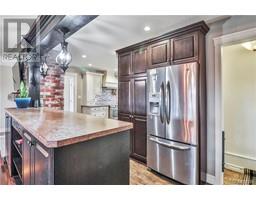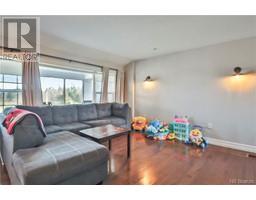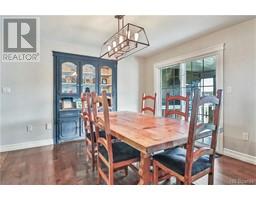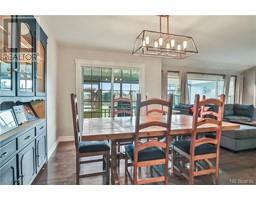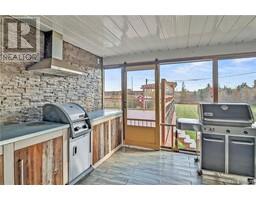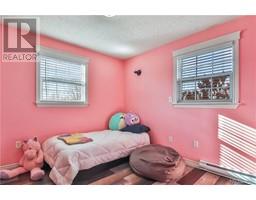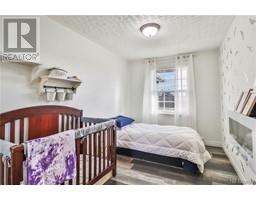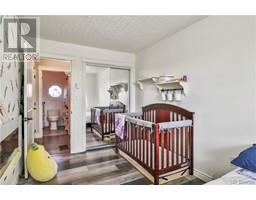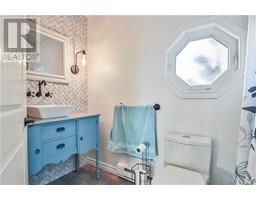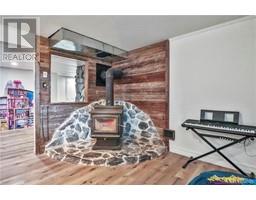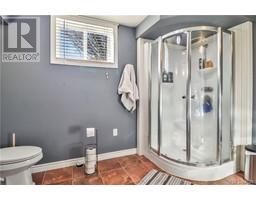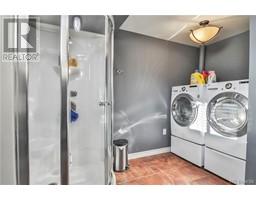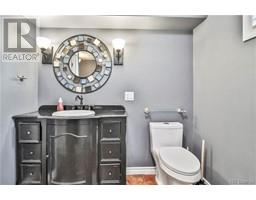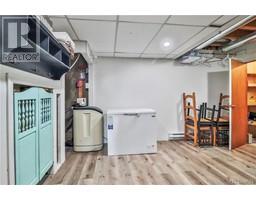479 North Napan Road (NB093996)
Allied Realty Limited
| Bathrooms2 | Bedrooms4 |
| Property TypeSingle Family | Built in1977 |
| Lot Size9070 square meters | Building Area1319 |
|
Sitting on just over 2 acres and waterfront is 479 North Napan rd, in Napan NB. This property boasts some lovely landscaping and a barn that is on it's own well and has it's own power.....perfect if you want to homestead! As you enter the front door you are greeted by a lovely entry with fantastic storage for jackets and outerwear. Find yourself in awe as you enter into the kitchen, dining and living area. This area is the hub of the home...especially with the covered and enclosed veranda off the dining area that is equipped with what you need to entertain! Off the veranda is a heated above ground pool and private deck. There is 3 bedrooms on the main floor with the primary having convenient built-ins so that you don't need extra furniture for storage. Just off the kitchen and dining area is the entry to the double car garage and also the stairs to go to the lower level. In the lower level you will be pleased to see a large room for storage, furnace room that houses the air to air heat pump, a family room, a bedroom and a full bathroom with heated floors. This area is sought after and won't be on the market long. Don't miss out on your chance to own the perfect piece of heaven (id:37920) Please visit : Multimedia link for more photos and information |
| EquipmentNone | Rental EquipmentNone |
| StructureBarn | TransactionFor sale |
| WaterfrontWaterfront |
| Bedrooms Main level3 | Bedrooms Lower level1 |
| Architectural StyleBungalow | Constructed Date1977 |
| CoolingHeat Pump | Exterior FinishBrick, Vinyl |
| Bathrooms (Half)0 | Bathrooms (Total)2 |
| Heating FuelElectric | HeatingHeat Pump, See remarks |
| Roof MaterialAsphalt shingle | RoofUnknown |
| Size Interior1319.0000 | Storeys Total1 |
| Total Finished Area2600 sqft | TypeHouse |
| Utility WaterWell |
| Size Total9070 m2 | Access TypeYear-round access |
| AcreageYes | Landscape FeaturesLandscaped |
| SewerSeptic System | Size Irregular9070 |
| Level | Type | Dimensions |
|---|---|---|
| Basement | Utility room | 16'3'' x 20'1'' |
| Basement | Bath (# pieces 1-6) | 6'10'' x 11'1'' |
| Basement | Bedroom | 10'11'' x 11'5'' |
| Basement | Family room | 16'7'' x 22'9'' |
| Main level | Bath (# pieces 1-6) | 9'1'' x 4'11'' |
| Main level | Bedroom | 8'1'' x 13'0'' |
| Main level | Bedroom | 10'0'' x 10'4'' |
| Main level | Primary Bedroom | 10'8'' x 13'0'' |
| Main level | Foyer | X |
| Main level | Living room | 13'10'' x 17'1'' |
| Main level | Dining room | 9'6'' x 11'10'' |
| Main level | Kitchen | 10'7'' x 18'2'' |
Listing Office: Allied Realty Limited
Data Provided by New Brunswick Real Estate Board
Last Modified :18/04/2024 03:03:17 PM
Powered by SoldPress.

