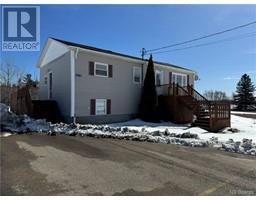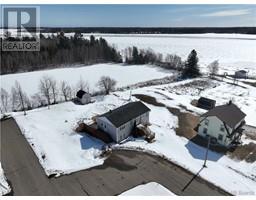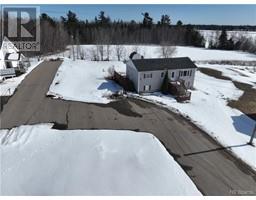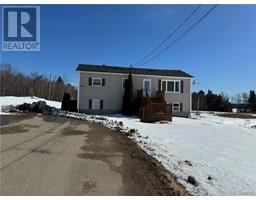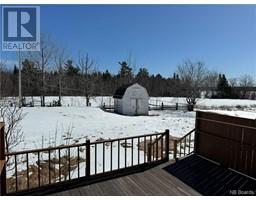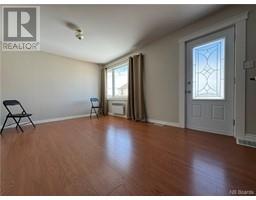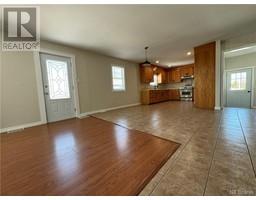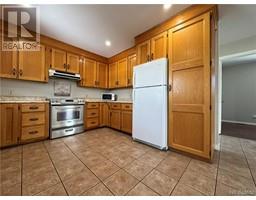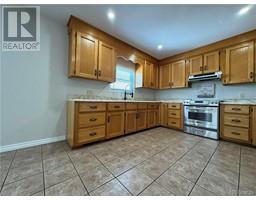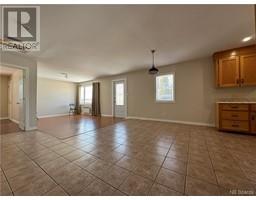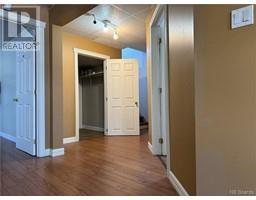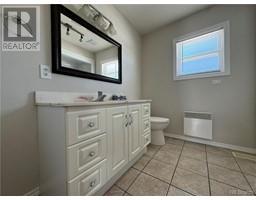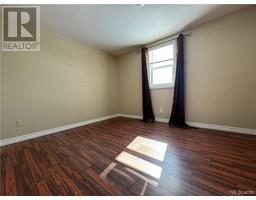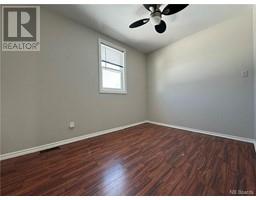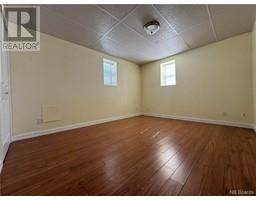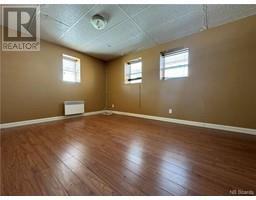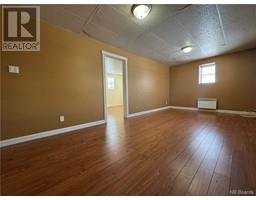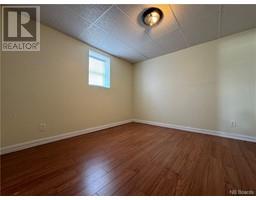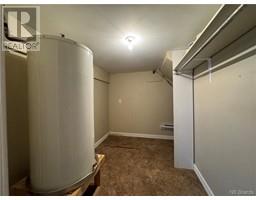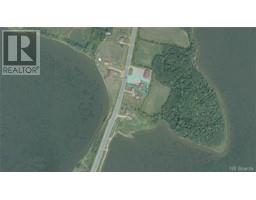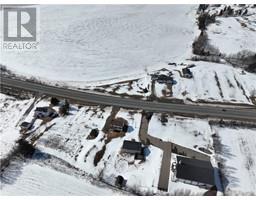4612 Hwy 11 (NB096708)
KELLER WILLIAMS CAPITAL REALTY (M)
| Bathrooms2 | Bedrooms3 |
| Property TypeSingle Family | Lot Size1985 square meters |
| Building Area960 |
|
Welcome to your dream oasis nestled just minutes away from the serene Tabusintac River! This charming 3-bedroom, 2-bathroom bungalow has an inviting open concept design, seamlessly blending the living, dining, and kitchen areas for effortless entertaining and relaxation. Step into the spacious master bedroom featuring a walk-in closet, offering ample storage space. Downstairs, discover a cozy family room in the basement, perfect for movie nights or gatherings with loved ones. But it's not just about the interior; this property offers the best of both worlds with its convenient location just a stone's throw away from the tranquil Tabusintac River. Imagine leisurely strolls along the riverbank or picnics by the water, creating cherished memories with family and friends. Call today to schedule your private showing! With its modern amenities, versatile living spaces, and idyllic surroundings, this bungalow is more than just a homeit's a lifestyle. Don't miss out on the opportunity to make it yours! Schedule your showing today and prepare to fall in love. Please note all measurements to be verified by buyer/buyer agents. (id:37920) |
| EquipmentWater Heater | Rental EquipmentWater Heater |
| TransactionFor sale |
| Bedrooms Main level2 | Bedrooms Lower level1 |
| Architectural StyleBungalow | Basement DevelopmentPartially finished |
| BasementFull (Partially finished) | Exterior FinishVinyl |
| Bathrooms (Half)0 | Bathrooms (Total)2 |
| Heating FuelElectric | Roof MaterialAsphalt shingle |
| RoofUnknown | Size Interior960 sqft |
| Storeys Total1 | Total Finished Area1920 sqft |
| TypeHouse | Utility WaterWell |
| Size Total1985 m2 | Landscape FeaturesLandscaped |
| SewerSeptic System | Size Irregular1985 |
| Level | Type | Dimensions |
|---|---|---|
| Basement | Storage | 6'3'' x 5'6'' |
| Basement | Recreation room | 10'8'' x 20'5'' |
| Basement | Laundry room | 10'9'' x 9'4'' |
| Basement | Office | 10'5'' x 11'3'' |
| Basement | Storage | 9'4'' x 11'1'' |
| Main level | Bath (# pieces 1-6) | 8'7'' x 7'9'' |
| Main level | Bedroom | 12'0'' x 10'5'' |
| Main level | Living room | 15'5'' x 10'10'' |
| Main level | Bedroom | 7'9'' x 11'5'' |
| Main level | Dining room | 11'1'' x 15'1'' |
| Main level | Foyer | 8'0'' x 8'0'' |
Listing Office: KELLER WILLIAMS CAPITAL REALTY (M)
Data Provided by New Brunswick Real Estate Board
Last Modified :04/07/2024 10:17:39 AM
Powered by SoldPress.

