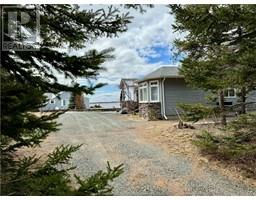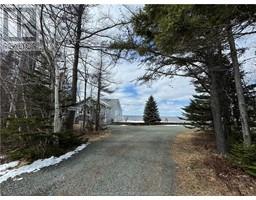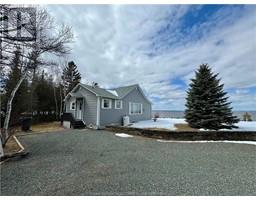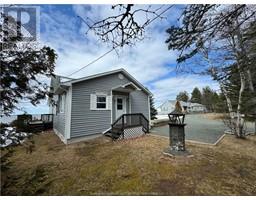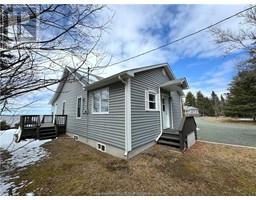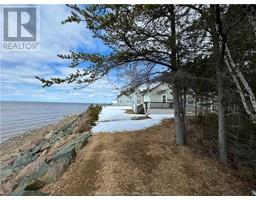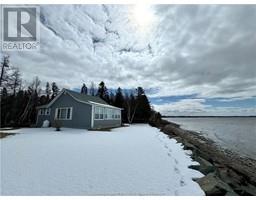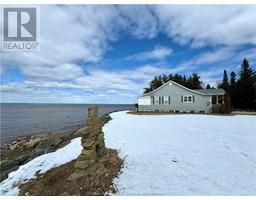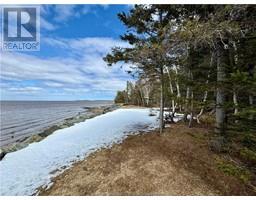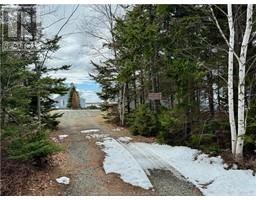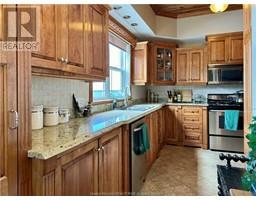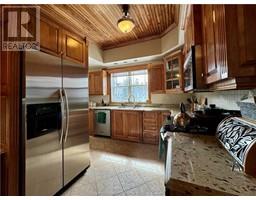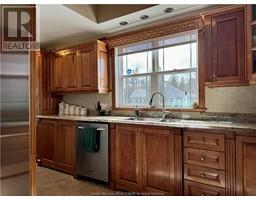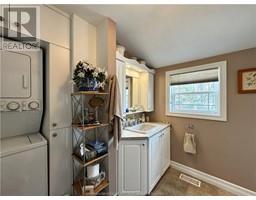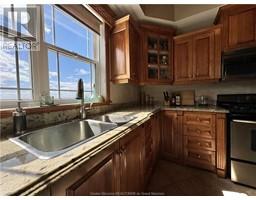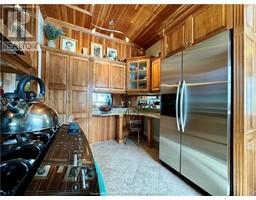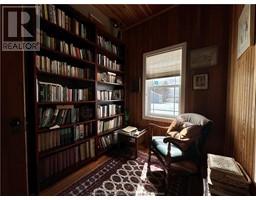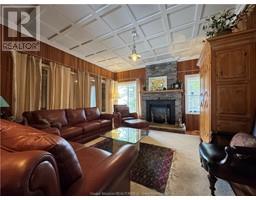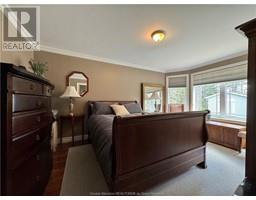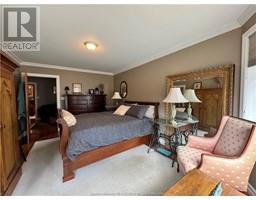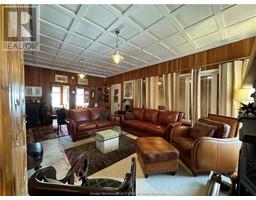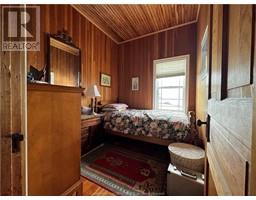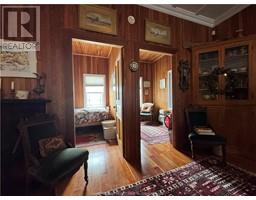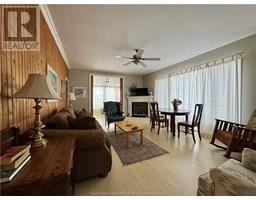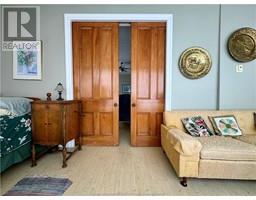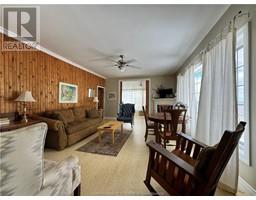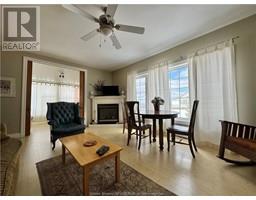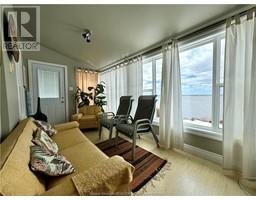38 Front Road (M158299)
EXP Realty
| Bathrooms4 | Bedrooms5 |
| Property TypeSingle Family | Built in1928 |
| Building Area1248 square feet |
|
Welcome to your dream oasis, a truly unique WATERFRONT property that includes TWO HOMES, nestled on 1.38 ACRES with 415 feet of rocked ocean wall, 12 feet high breakwater! This property has so much to offer AND includes a pad made 80x30 for RV parking just feet from the ocean! The primary 3 bedroom house has been completely refinished and updated over the years with all the extras of convenience, comfort and design. Be certain to be impressed with the 10 foot coffered ceilings, the heated floors throughout most of the house, granite kitchen countertops, hardwood birch cabinets and ceramic floors. Most of the flooring throughout is Atlantic Grad Cherry hardwood. The primary bedroom floors are walut and the ensuite is a heated stone floor. THE SEPARATE 2 bedroom, four season cottage, is on its own well and septic! Enjoy your days by the ocean in this dream home, with room for the whole family, the cottage could be used as an in-law suite, or for a mortgage helper / Airbnb. (id:37920) |
| CommunicationHigh Speed Internet | EquipmentWater Heater |
| FeaturesRecreational | OwnershipFreehold |
| Rental EquipmentWater Heater | StorageStorage Shed |
| StructurePatio(s) | TransactionFor sale |
| ViewView of water | WaterfrontWaterfront |
| AmenitiesStreet Lighting | Architectural StyleCottage, Bungalow |
| BasementCrawl space | Constructed Date1928 |
| Exterior FinishStone, Cedar Siding, Wood shingles | FlooringCeramic Tile, Hardwood |
| Bathrooms (Half)0 | Bathrooms (Total)4 |
| Heating FuelGeo Thermal | HeatingHeat Pump |
| Size Interior1248 sqft | Storeys Total1 |
| Total Finished Area1248 sqft | TypeHouse |
| Utility WaterWell |
| Access TypeYear-round access | AcreageYes |
| SewerSeptic System | Size Irregular1.38 Acres |
| Level | Type | Dimensions |
|---|---|---|
| Main level | Kitchen | 13""2x13""10 |
| Main level | Living room | 22""10x14""4 |
| Main level | Bedroom | 13""9x10""10 |
| Main level | 4pc Ensuite bath | 8""2x6""2 |
| Main level | 4pc Bathroom | 8""4 x7""8 |
| Main level | Mud room | 5""8x4""2 |
| Main level | Bedroom | 8""9x7""4 |
| Main level | Bedroom | 8""9x6""10 |
| Main level | Den | 14""8x8""8 |
| Main level | Enclosed porch | 32x8""2 |
| Main level | Bedroom | 7.2x7.4 |
| Main level | Bedroom | 8.9x7.4 |
| Unknown | 4pc Ensuite bath | 8.2x5.4 |
| Unknown | 4pc Bathroom | 8.4x7.8 |
| Unknown | Enclosed porch | 21.6x8 |
| Unknown | Living room | 14.8x19.2 |
Listing Office: EXP Realty
Data Provided by Greater Moncton REALTORS® du Grand Moncton
Last Modified :22/04/2024 11:02:17 AM
Powered by SoldPress.

