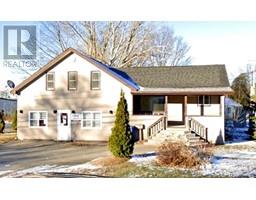361 Water Street (NB093828)
Keller Williams Capital Realty
| Bathrooms4 | Bedrooms3 |
| Property TypeSingle Family | Built in1992 |
| Lot Size700 square meters | Building Area2260 |
|
Welcome to this stunning property offering the perfect blend of space, versatility, and convenience! Nestled in a prime location close to the hospital and centrally positioned for easy access to amenities, this home is an exceptional find. Step inside this spacious residence boasting 3 bedrooms and 4 bathrooms, providing ample accommodation for comfortable living. The expansive living room, complemented by a bonus space, offers a versatile layout, ideal for various lifestyle needs. One of the standout features of this property is the large office space, presenting an array of possibilities. With the potential for exam rooms or bonus areas, this versatile space can easily adapt to your specific requirements. Whether you seek a dedicated workspace, a home-based business setup, or additional recreational zones, the options are endless. Outside, ample parking adds to the convenience of this property, ensuring ease for residents and guests alike. Its close proximity to the hospital further enhances its appeal, making it an ideal location for medical professionals or anyone valuing easy access to healthcare facilities. This residence not only offers a comfortable living space but also provides an opportunity for customization and functionality. Don't miss the chance to make this versatile property yours. Schedule a viewing today and envision the possibilities this exceptional home holds for you! (id:37920) |
| EquipmentWater Heater | FeaturesBalcony/Deck/Patio |
| Rental EquipmentWater Heater | TransactionFor sale |
| Bedrooms Main level1 | Bedrooms Lower level2 |
| Architectural Style3 Level | Constructed Date1992 |
| CoolingHeat Pump | Exterior FinishVinyl |
| FlooringTile, Linoleum, Wood | FoundationBlock, Concrete |
| Bathrooms (Half)2 | Bathrooms (Total)4 |
| HeatingBaseboard heaters, Heat Pump | Roof MaterialAsphalt shingle |
| RoofUnknown | Size Interior2260.0000 |
| Total Finished Area2560 sqft | TypeHouse |
| Utility WaterWell |
| Size Total700 m2 | Access TypeRoad access |
| Landscape FeaturesLandscaped, Sprinkler | SewerMunicipal sewage system |
| Size Irregular700 |
| Level | Type | Dimensions |
|---|---|---|
| Second level | Living room | 18'10'' x 20'2'' |
| Third level | Bonus Room | 14'7'' x 9'0'' |
| Basement | Utility room | 11'9'' x 13'6'' |
| Basement | Bedroom | 15'1'' x 8'9'' |
| Basement | Bedroom | 8'8'' x 15'8'' |
| Main level | Other | 11'8'' x 9'1'' |
| Main level | Other | 8'1'' x 9'0'' |
| Main level | 2pc Bathroom | 5'2'' x 6'1'' |
| Main level | 2pc Bathroom | 6'0'' x 6'2'' |
| Main level | Office | 17'4'' x 13'4'' |
| Main level | Laundry room | 7'9'' x 6'7'' |
| Main level | Primary Bedroom | 15'0'' x 14'0'' |
| Main level | 3pc Ensuite bath | 7'8'' x 7'0'' |
| Main level | 3pc Bathroom | 8'11'' x 8'1'' |
| Main level | Dining room | 16'2'' x 10'9'' |
| Main level | Kitchen | 14'1'' x 12'3'' |
Listing Office: Keller Williams Capital Realty
Data Provided by New Brunswick Real Estate Board
Last Modified :08/04/2024 08:50:46 AM
Powered by SoldPress.






























