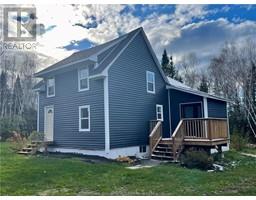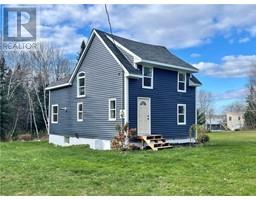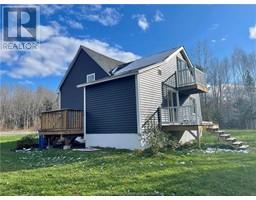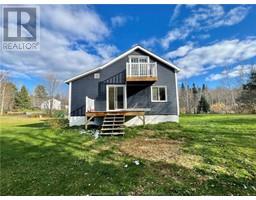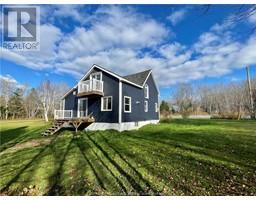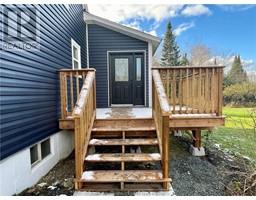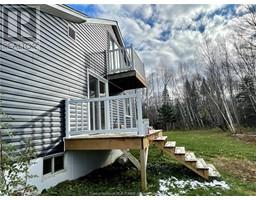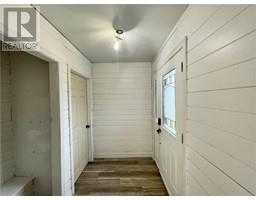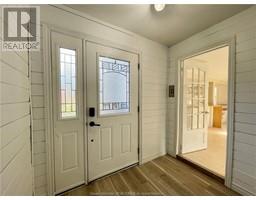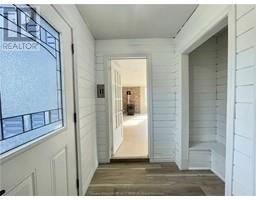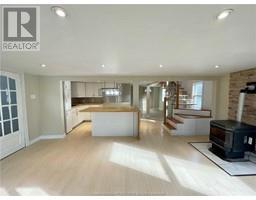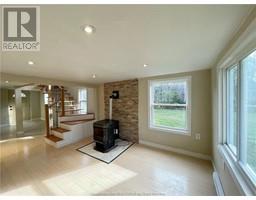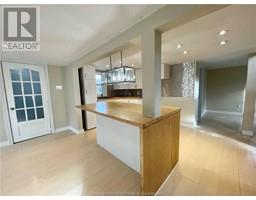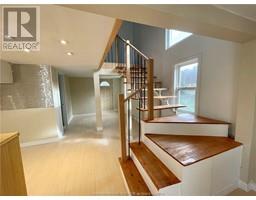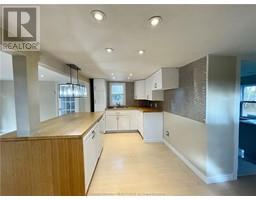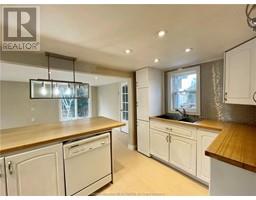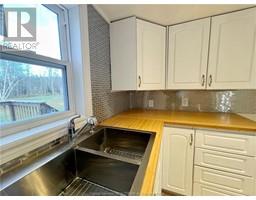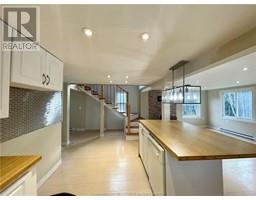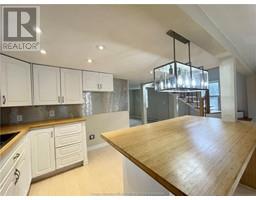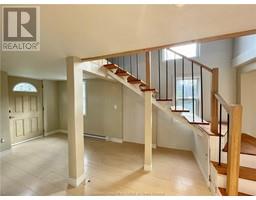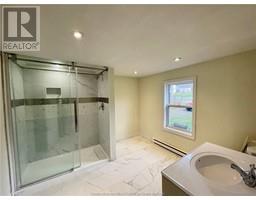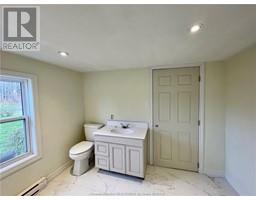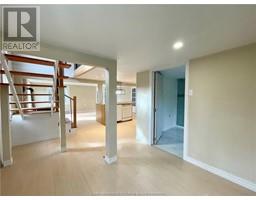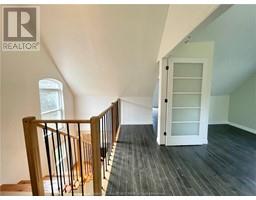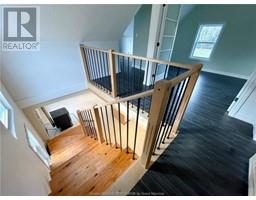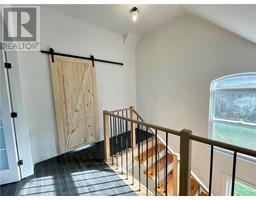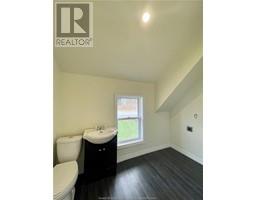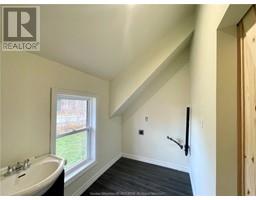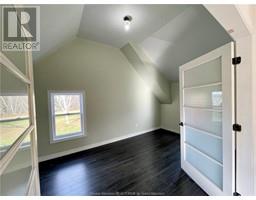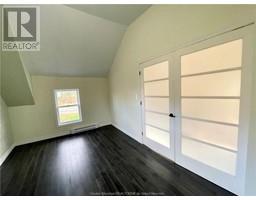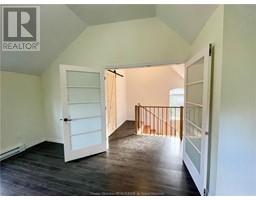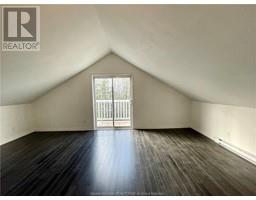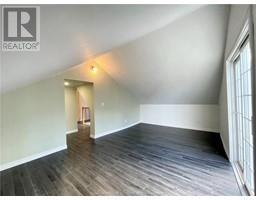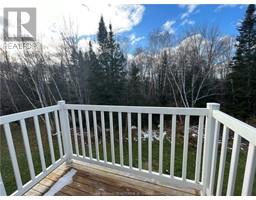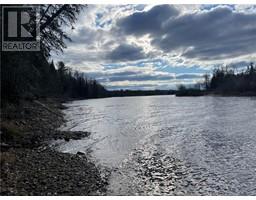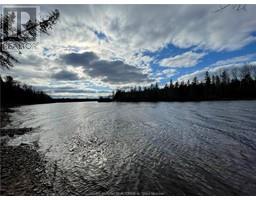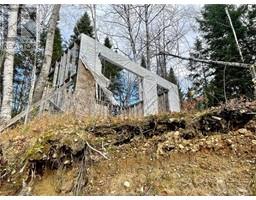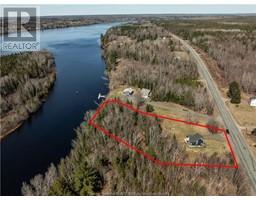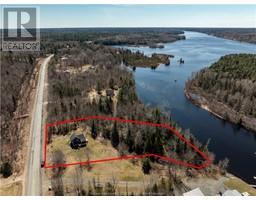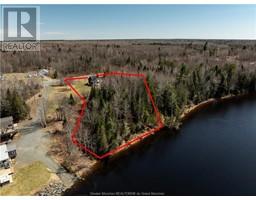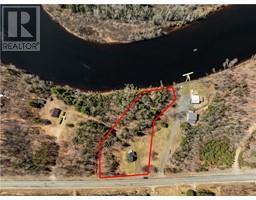3181 Route 118 (M156096)
Keller Williams Capital Realty
| Bathrooms2 | Bedrooms2 |
| Property TypeSingle Family | Lot Size5925 square feet |
| Building Area1165 square feet |
|
Welcome to 3181 Route 118. The little piece of paradise that sits right on the famous Miramichi River & Barnaby Island. Bring your waterfront living dreams to life! This property is ready for some docks, boats, and a great time. The open concept home is ideal for entertaining around the pellet stove (helping reduce the cost of heating) bringing the most cozy atmosphere in a country setting while only minutes away from all city amenities. Enjoy your newly renovated and updated home with all brand new plumbing, electrical work, beautiful and elegant flooring and freshly painted kitchen cabinets. This bright and elegant pad beams with natural sunlight through all the windows & patio doors right off the living and dinning area. What better way to enjoy your morning coffee on the river right off your very own primary bedroom BALCONY. These views and lifestyle are a humbling luxury to call your own. Property lines are approximate and should be verified by the buyer's agent. (id:37920) |
| CommunicationHigh Speed Internet | EquipmentWater Heater |
| OwnershipFreehold | Rental EquipmentWater Heater |
| TransactionFor sale |
| AmenitiesStreet Lighting | Exterior FinishVinyl siding, Wood shingles |
| FlooringHardwood, Laminate, Ceramic | FoundationConcrete |
| Bathrooms (Half)1 | Bathrooms (Total)2 |
| Heating FuelElectric | HeatingBaseboard heaters, Stove |
| Size Interior1165 sqft | Storeys Total1.5 |
| Total Finished Area1165 sqft | TypeHouse |
| Utility WaterWell |
| Size Total5925 sqft|1 - 3 acres | Access TypeYear-round access |
| AcreageYes | Landscape FeaturesLandscaped |
| SewerSeptic System | Size Irregular5925 |
| Level | Type | Dimensions |
|---|---|---|
| Second level | 2pc Bathroom | 9.05x5.05 |
| Second level | Bedroom | 17.10x9.05 |
| Second level | Bedroom | 19.05x11.07 |
| Basement | Other | 29.09x26.06 |
| Main level | Mud room | 7.08x5.00 |
| Main level | Kitchen | 12.02x7.10 |
| Main level | Living room/Dining room | 19.03x11.11 |
| Main level | 3pc Bathroom | 9.08x9.05 |
| Main level | Foyer | Measurements not available |
Listing Office: Keller Williams Capital Realty
Data Provided by Greater Moncton REALTORS® du Grand Moncton
Last Modified :23/05/2024 02:39:23 PM
Powered by SoldPress.

