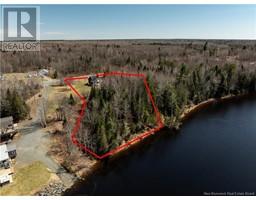3181 118 Route (NB093561)
KELLER WILLIAMS CAPITAL REALTY (M)
| Bathrooms2 | Bedrooms2 |
| Property TypeSingle Family | Lot Size5925 square meters |
| Building Area1165 |
|
Welcome to a piece of paradise nestled along the renowned Miramichi River, with the enchanting backdrop of Barnaby Island. This property offers a canvas for the creation of docks, the mooring of boats, and a limitless supply of unforgettable moments. First you will find a convenient mudroom for your outdoor wear and accessories which then leads into an open-concept kitchen, dining and living area. This inviting space is perfect for gatherings around a pellet stove which offers warmth and a cost-effective means of heating. Indulge in the charm of this renovated dwelling, boasting new plumbing, electrical, flooring, paint, lighting and more! Natural light finds every corner, flooding the bright and sophisticated interiors through numerous windows and patio doors, especially in the living and dining area. The main floor bathroom is a generous size with a fabulous tile walk-in shower with glass doors! A bold staircase brings you to the top floor which holds the bathroom/laundry area and two generous sized bedrooms. Imagine enjoying a morning coffee on your personal bedroom balcony! The area doesn't compromise convenience, Miramichi City and its amenities are only 15 minutes away! **All measurements & information pertaining to this property and on this feature sheet to be verified for by Buyer(s) and Buyers' Agent* (id:37920) |
| EquipmentWater Heater | FeaturesTreed, Balcony/Deck/Patio |
| OwnershipFreehold | Rental EquipmentWater Heater |
| StructureNone | TransactionFor sale |
| WaterfrontWaterfront on river | Water Body NameBarnaby River |
| Bedrooms Main level2 | Bedrooms Lower level0 |
| Exterior FinishWood shingles | FlooringCeramic, Laminate, Wood |
| FoundationConcrete | Bathrooms (Half)1 |
| Bathrooms (Total)2 | Heating FuelElectric, Pellet |
| HeatingBaseboard heaters, Stove | Roof MaterialAsphalt shingle |
| RoofUnknown | Size Interior1165 sqft |
| Total Finished Area1165 sqft | TypeHouse |
| Utility WaterWell |
| Size Total5925 m2 | Access TypeYear-round access |
| AcreageYes | Landscape FeaturesPartially landscaped |
| SewerSeptic System | Size Irregular5925 |
| Level | Type | Dimensions |
|---|---|---|
| Second level | Bath (# pieces 1-6) | 9' x 5' |
| Second level | Bedroom | 19' x 11' |
| Second level | Bedroom | 17' x 9' |
| Main level | Foyer | X |
| Main level | Bath (# pieces 1-6) | 9' x 9' |
| Main level | Living room/Dining room | 19' x 11' |
| Main level | Kitchen | 7' x 12' |
| Main level | Mud room | 5' x 7' |
Listing Office: KELLER WILLIAMS CAPITAL REALTY (M)
Data Provided by New Brunswick Real Estate Board
Last Modified :24/05/2024 12:16:27 PM
Powered by SoldPress.

















































