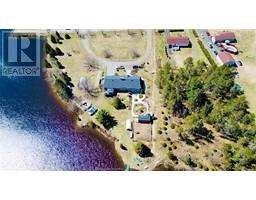315 Rivière du Portage Nord (M157572)
EXP Realty
| Bathrooms3 | Bedrooms4 |
| Property TypeSingle Family | Built in1978 |
| Building Area2273 square feet |
|
Have you always dreamed of living on the water? BONUS, BOAT AND DOCK INCLUDED! Envision yourself fishing, swimming, and boating in your own private backyard during prime seasons, skating on your own ice rink in winter. This beautiful Granite Stone home is perfect for you, spacious enough for a growing family or can even be used as an investment property. As you enter the house, you are greeted with stunning original porcelain flooring, a large living room with a wood stove, and a bright cozy space that gets sun from mid-morning to dawn. The large primary bedroom even has its own 3-piece ensuite and a river view. On the main level, you will also find a second large bedroom, a 5-piece bathroom, and a phenomenal kitchen with amazing views (with an additional wood fireplace) that leads you to a 4-season sunroom and back deck area. This property is a MUST-SEE, including a fully equipped basement apartment with two spacious bedrooms, laundry, kitchen, 3 piece bathroom, and a separate entrance (Airbnb/Year Round Rental)! It sits on a 2.2 ACRE corner lot, WATERFRONT, NEW ROOF installed in 2023, Septic system has just been pumped, 400 AMP ELECTRICAL, 1 attached double garage, and an additional lower-level garage for your boat. It's located just 8 MINUTES away from VAL COMEAU PROVINCIAL PARK! It has many upgrades such as Marble Counter Top, Kitchen Ceramic Flooring, New Oven, Laminate Flooring in Basement and much more. (id:37920) |
| Amenities NearbyChurch, Golf Course, Shopping | CommunicationHigh Speed Internet |
| EquipmentWater Heater | FeaturesHobby farm, Paved driveway |
| OwnershipFreehold | Rental EquipmentWater Heater |
| StorageStorage Shed | TransactionFor sale |
| ViewView of water | WaterfrontWaterfront |
| AppliancesDishwasher | Architectural StyleBungalow |
| Basement DevelopmentPartially finished | BasementFull (Partially finished) |
| Constructed Date1978 | Fireplace PresentYes |
| Fire ProtectionSmoke Detectors | FlooringCeramic Tile, Hardwood, Laminate, Ceramic |
| FoundationConcrete | Bathrooms (Half)0 |
| Bathrooms (Total)3 | Heating FuelElectric, Wood |
| HeatingBaseboard heaters, Wood Stove | Size Interior2273 sqft |
| Storeys Total1 | Total Finished Area3912 sqft |
| TypeHouse | Utility WaterDrilled Well, Well |
| Access TypeYear-round access | AcreageYes |
| AmenitiesChurch, Golf Course, Shopping | Landscape FeaturesLandscaped |
| SewerSeptic System | Size Irregular2.2 Acres |
| Level | Type | Dimensions |
|---|---|---|
| Basement | Bedroom | 11x15 |
| Basement | Bedroom | 14.5x13 |
| Basement | 3pc Bathroom | Measurements not available |
| Basement | Kitchen | Measurements not available |
| Basement | Laundry room | 6.8x11.7 |
| Basement | Family room | 14x33 |
| Main level | Kitchen | 15.5x33.5 |
| Main level | Bedroom | 15.5x16.8 |
| Main level | Bedroom | 10.5x23 |
| Main level | Sunroom | 9.9x20.7 |
| Main level | Living room | 15x23 |
| Main level | 3pc Ensuite bath | 5x8 |
| Main level | 5pc Bathroom | 8x10 |
Listing Office: EXP Realty
Data Provided by Greater Moncton REALTORS® du Grand Moncton
Last Modified :23/04/2024 04:58:49 PM
Powered by SoldPress.








































