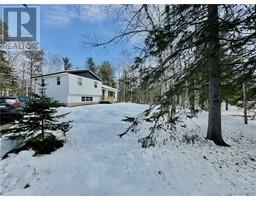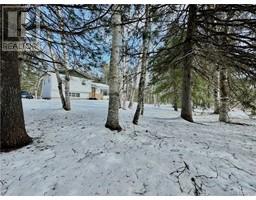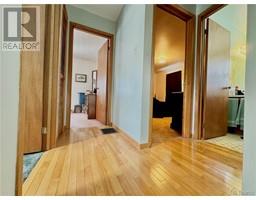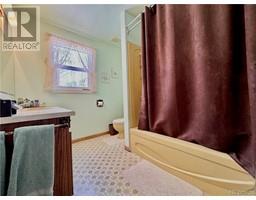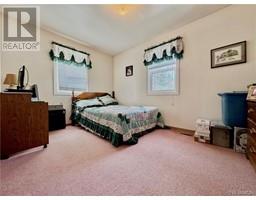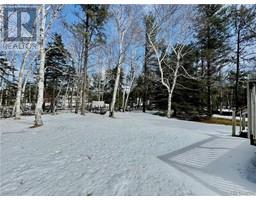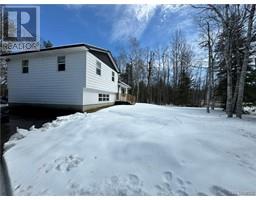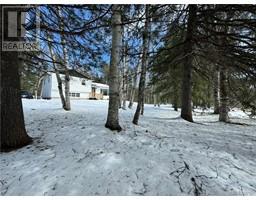3 Honey Street (NB097732)
KELLER WILLIAMS CAPITAL REALTY (M)
| Bathrooms2 | Bedrooms3 |
| Property TypeSingle Family | Built in1980 |
| Lot Size4829 square meters | Building Area1018 |
|
Welcome to your cozy retreat nestled in a sought-after neighborhood! This charming 3-bedroom, 1.5-bathroom home offers a comfortable living space with hardwood floors and ample natural light. With a partially finished basement, there's room for additional storage or a hobby area. Outside, the property features a spacious double lot with mature trees providing a sense of privacy and tranquility. With it's convenient location close to amenities and schools make it an ideal choice for those seeking a peaceful lifestyle with easy access to everyday necessities. Don't miss out on the opportunity to make this home yours schedule a showing today and envision the possibilities of creating your own haven in this welcoming neighborhood! ** All measurements to be verified by buyer(s)/buyer(s) agent. (id:37920) |
| EquipmentWater Heater | OwnershipFreehold |
| Rental EquipmentWater Heater | StructureShed |
| TransactionFor sale |
| Bedrooms Main level3 | Bedrooms Lower level0 |
| Architectural StyleBungalow | Constructed Date1980 |
| Exterior FinishVinyl | FlooringCarpeted, Wood |
| FoundationConcrete | Bathrooms (Half)1 |
| Bathrooms (Total)2 | Heating FuelElectric |
| HeatingForced air | Roof MaterialAsphalt shingle |
| RoofUnknown | Size Interior1018.0000 |
| Storeys Total1 | Total Finished Area1648 sqft |
| TypeHouse | Utility WaterWell |
| Size Total4829 m2 | AcreageYes |
| Landscape FeaturesPartially landscaped | SewerSeptic System |
| Size Irregular4829 |
| Level | Type | Dimensions |
|---|---|---|
| Basement | Recreation room | 11'6'' x 20'11'' |
| Basement | Bath (# pieces 1-6) | 3'9'' x 4'8'' |
| Basement | Office | 11'0'' x 11'2'' |
| Basement | Laundry room | 14'8'' x 8'9'' |
| Main level | Bedroom | 13'1'' x 9'8'' |
| Main level | Bath (# pieces 1-6) | 8'6'' x 7'5'' |
| Main level | Bedroom | 9'3'' x 12'8'' |
| Main level | Bedroom | 9'3'' x 8'11'' |
| Main level | Living room | 19'5'' x 12'0'' |
| Main level | Dining room | 11'7'' x 8'1'' |
| Main level | Kitchen | 10'11'' x 11'7'' |
Listing Office: KELLER WILLIAMS CAPITAL REALTY (M)
Data Provided by New Brunswick Real Estate Board
Last Modified :29/04/2024 08:14:38 PM
Powered by SoldPress.

