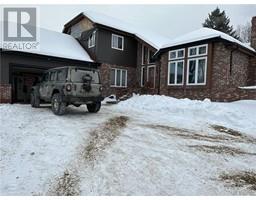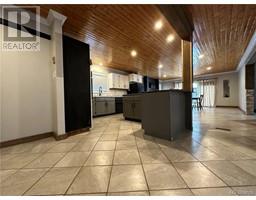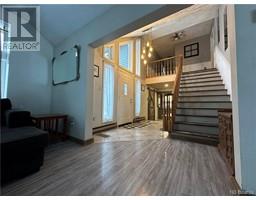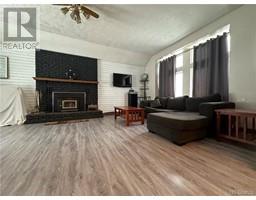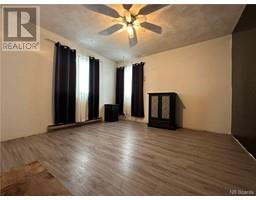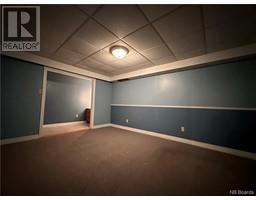2771 HWY 420 (NB095378)
KELLER WILLIAMS CAPITAL REALTY (M)
| Bathrooms4 | Bedrooms3 |
| Property TypeSingle Family | Built in1989 |
| Lot Size1.72 acres | Building Area3462 |
|
Welcome Home! Charming 3-bedroom, 3.5 bath gem in Matthews Settlement. This delightful house features both an attached and double detached garage, offering plenty of space for your needs. Inside, you'll be enchanted by the spacious living areas adorned with captivating wood accents, creating a cozy and inviting atmosphere. Upstairs, discover three comfortable bedrooms. With 3.5 baths, your morning routines will be effortless and convenient. The heart of the home is the expansive kitchen, dining, and family area a perfect setting for hosting and creating lasting memories. Nature enthusiasts will adore the proximity to the Little Southwest Miramichi River, just a stone's throw away. Enjoy the convenience of a short 10-minute drive to Sunny Corner and a quick 25-minute trip to Miramichi. This property offers numerous renovations, including updates to the kitchen, dining, family room, a small den, and a spacious family living room. Book your private showing today. * The sqft to be verified by the buyer/buyer agent. (id:37920) |
| EquipmentNone | Rental EquipmentNone |
| TransactionFor sale |
| Bedrooms Main level3 | Bedrooms Lower level0 |
| Architectural Style2 Level | BasementFull |
| Constructed Date1989 | Exterior FinishBrick, Vinyl |
| FoundationConcrete | Bathrooms (Half)1 |
| Bathrooms (Total)4 | Heating FuelElectric, Wood |
| HeatingBaseboard heaters, Forced air | Roof MaterialAsphalt shingle |
| RoofUnknown | Size Interior3462 sqft |
| Total Finished Area3462 sqft | TypeHouse |
| Utility WaterWell |
| Size Total1.72 ac | AcreageYes |
| Landscape FeaturesLandscaped, Partially landscaped | SewerSeptic System |
| Size Irregular1.72 |
| Level | Type | Dimensions |
|---|---|---|
| Second level | Ensuite | 9'0'' x 6'0'' |
| Second level | Bath (# pieces 1-6) | 7'0'' x 10'0'' |
| Basement | Bath (# pieces 1-6) | 5'0'' x 6'0'' |
| Main level | Kitchen/Dining room | 25'0'' x 16'11'' |
| Main level | Laundry room | 5'6'' x 6'5'' |
| Main level | Dining nook | 6'6'' x 7'4'' |
| Main level | 2pc Bathroom | 6'6'' x 5'11'' |
| Main level | Foyer | 16'0'' x 6'6'' |
| Main level | Foyer | 10'2'' x 9'6'' |
| Main level | Living room | 14'0'' x 22'0'' |
Listing Office: KELLER WILLIAMS CAPITAL REALTY (M)
Data Provided by New Brunswick Real Estate Board
Last Modified :04/07/2024 10:17:43 AM
Powered by SoldPress.

