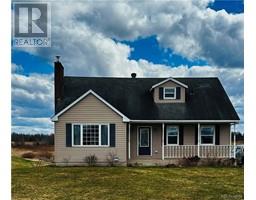260 South Napan Road (NB098186)
KELLER WILLIAMS CAPITAL REALTY (M)
| Bathrooms2 | Bedrooms4 |
| Property TypeSingle Family | Built in1977 |
| Lot Size4053 square meters | Building Area1800 |
|
Welcome to your new abode, where classic charm meets modern comfort in this delightful Cape Cod-style home. Nestled in a sweet neighborhood, this property offers the perfect blend of space and functionality. The heart of the home is the open concept living area, where the kitchen seamlessly flows into the dining and living spaces. Boasting 4 bedrooms, 2 bathrooms, and a bonus room! The full basement presents an exciting opportunity to expand and customize your living space. With the potential to add additional rooms or create a recreational area, the possibilities are endless. Excited yet? Keep calm and call a Realtor to view today! (id:37920) |
| FeaturesBalcony/Deck/Patio | StructureShed |
| TransactionFor sale |
| Bedrooms Main level4 | Bedrooms Lower level0 |
| Architectural StyleCape Cod | Constructed Date1977 |
| Exterior FinishVinyl | FoundationConcrete |
| Bathrooms (Half)1 | Bathrooms (Total)2 |
| Heating FuelWood | HeatingForced air |
| Roof MaterialAsphalt shingle | RoofUnknown |
| Size Interior1800.0000 | Total Finished Area1800 sqft |
| TypeHouse | Utility WaterDrilled Well, Well |
| Size Total4053 m2 | Access TypeYear-round access |
| AcreageYes | Landscape FeaturesLandscaped |
| SewerSeptic System | Size Irregular4053 |
| Level | Type | Dimensions |
|---|---|---|
| Second level | Bath (# pieces 1-6) | 6'5'' x 6'1'' |
| Second level | Bedroom | 16'4'' x 11'10'' |
| Second level | Bedroom | 15'4'' x 11'10'' |
| Main level | Bedroom | 10'11'' x 9'11'' |
| Main level | Bedroom | 9'5'' x 12'4'' |
| Main level | Bath (# pieces 1-6) | 6'10'' x 6'10'' |
| Main level | Living room | 20'4'' x 14' |
| Main level | Dining room | 8' x 11'6'' |
| Main level | Kitchen | 12'8'' x 11'6'' |
Listing Office: KELLER WILLIAMS CAPITAL REALTY (M)
Data Provided by New Brunswick Real Estate Board
Last Modified :22/04/2024 08:12:38 AM
Powered by SoldPress.








































