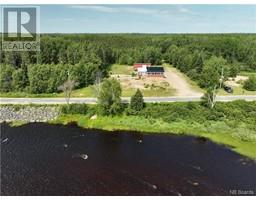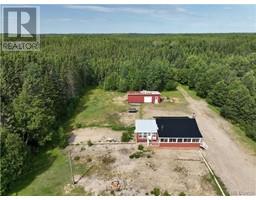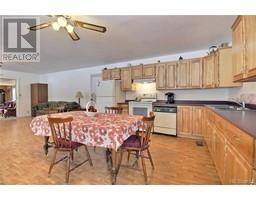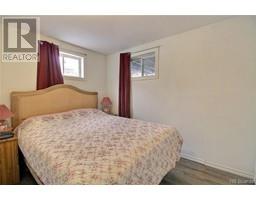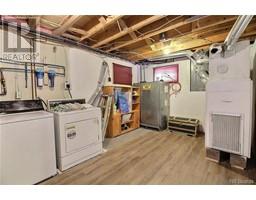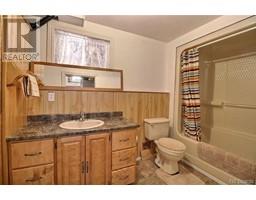24 Frank Copp Road (NB095926)
KELLER WILLIAMS CAPITAL REALTY (M)
| Bathrooms2 | Bedrooms3 |
| Property TypeSingle Family | Built in1996 |
| Lot Size4161 square meters | Building Area1102 |
|
Looking for your year-round sanctuary with water views and endless recreational opportunities? Look no further! Step into the enclosed porch and immerse yourself in the tranquil sounds of the river, while catching breathtaking sunrises and sunsets. Inside, the open-concept living area, complemented by a dining room and a spacious kitchen featuring birch cupboards, beckons for memorable gatherings with loved ones. Unwind in the cedar sunroom or cozy up by the inviting propane fireplace. The lower level offers convenience with bedrooms, a full bathroom, washer, and dryer. Outside, explore the nearby snowmobile and four-wheeler trails for thrilling adventures in nature, from hunting to fishing to blueberry picking. With its detached 18 x 40 ft garage, storing your outdoor gear has never been easier. Don't let this gem slip away seize the opportunity and call today to experience the magic of 24 Frank Copp Road firsthand! (id:37920) |
| EquipmentNone | Rental EquipmentNone |
| StructureWorkshop | TransactionFor sale |
| Bedrooms Main level0 | Bedrooms Lower level3 |
| Architectural StyleBungalow, Cottage | Constructed Date1996 |
| CoolingHeat Pump | Exterior FinishVinyl |
| FlooringWood | FoundationConcrete |
| Bathrooms (Half)1 | Bathrooms (Total)2 |
| Heating FuelPropane | HeatingForced air, Heat Pump |
| Roof MaterialMetal | RoofUnknown |
| Size Interior1102 sqft | Storeys Total1 |
| Total Finished Area1653 sqft | TypeHouse |
| Utility WaterWell |
| Size Total4161 m2 | Access TypeYear-round access |
| AcreageYes | Landscape FeaturesPartially landscaped |
| SewerSeptic System | Size Irregular4161 |
| Level | Type | Dimensions |
|---|---|---|
| Basement | Bedroom | 7'8'' x 8'5'' |
| Basement | Bedroom | 7'7'' x 9'2'' |
| Basement | Laundry room | 10'6'' x 13'8'' |
| Basement | Bedroom | 7'7'' x 5'8'' |
| Basement | Bath (# pieces 1-6) | 11'6'' x 5'7'' |
| Main level | Bath (# pieces 1-6) | X |
| Main level | Family room | 15'7'' x 19'2'' |
| Main level | Living room | 19'0'' x 16'8'' |
| Main level | Kitchen | 12'0'' x 19'0'' |
Listing Office: KELLER WILLIAMS CAPITAL REALTY (M)
Data Provided by New Brunswick Real Estate Board
Last Modified :04/07/2024 10:17:41 AM
Powered by SoldPress.

