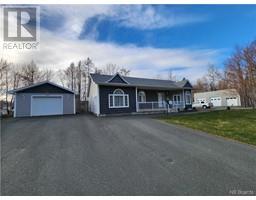229 Jacqueline Drive (NB093759)
RE/MAX Professionals
| Bathrooms2 | Bedrooms4 |
| Property TypeSingle Family | Built in2004 |
| Lot Size2825 square meters | Building Area1250 |
|
NEW PRICE! Welcome to this beautiful bungalow in the sought after area of Taintville. Home has 2 bedrooms up and easily make a third upstairs in the den area. There is a nice covered deck along the front of home, when entering the home there is a living room with a bay window and hardwood floors through main area and bedrooms. Kitchen is large with brand new stainless appliances, island with stools and open to a large dining room with patio doors to deck area outside. Bathroom has a standup shower, nice deep double tub and vanity. Primary bedroom has his/her closets, 2nd bedroom on main and a den/office that could easily be made into a 3rd bedroom. Downstairs has laminate floors and could have 2 bedrooms (would have to verify window size for egress), office or exercise room, nice sized family room, full bath with standup shower, and cold room for storage. There is a detached single garage beside the house and a 40'x'40'x16' steel shop with metal roof at the other side of property with paved driveway and a path from house to garage. Every man will love the heated shop with 5hp compressor and has 2-10' doors, 8' door and a 14' door, a double trussed loft area to store skidoos and other items. ***Disclaimer...All measurements & information pertaining to this property and on this feature sheet to be verified for accuracy by Buyer(s) and Buyers' Agent*** (id:37920) |
| EquipmentPropane Tank, Water Heater | FeaturesBalcony/Deck/Patio |
| OwnershipFreehold | Rental EquipmentPropane Tank, Water Heater |
| StructureWorkshop | TransactionFor sale |
| Bedrooms Main level2 | Bedrooms Lower level2 |
| Architectural StyleBungalow | Constructed Date2004 |
| CoolingHeat Pump | Exterior FinishOther, Vinyl |
| FlooringCeramic, Laminate, Wood | FoundationConcrete, Concrete Slab |
| Bathrooms (Half)0 | Bathrooms (Total)2 |
| Heating FuelElectric, Propane | HeatingBaseboard heaters, Heat Pump |
| Roof MaterialAsphalt shingle,Metal | RoofUnknown,Unknown |
| Size Interior1250.0000 | Storeys Total1 |
| Total Finished Area1250 sqft | TypeHouse |
| Utility WaterWell |
| Size Total2825 m2 | Access TypeYear-round access |
| Landscape FeaturesLandscaped | SewerMunicipal sewage system |
| Size Irregular2825 |
Listing Office: RE/MAX Professionals
Data Provided by New Brunswick Real Estate Board
Last Modified :16/04/2024 09:32:56 AM
Powered by SoldPress.



















































