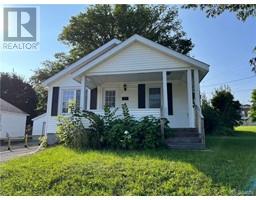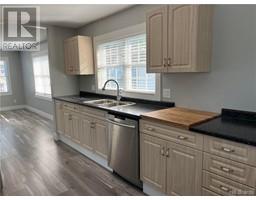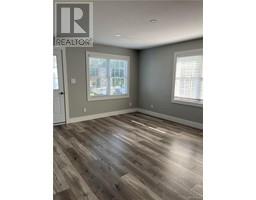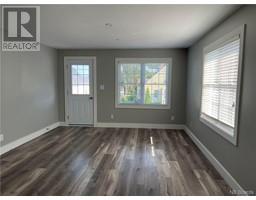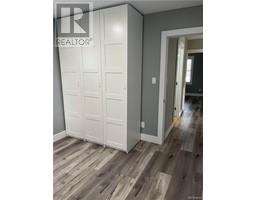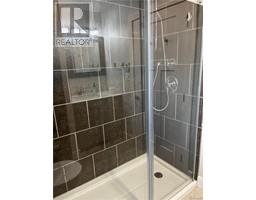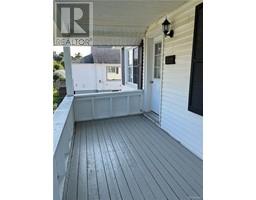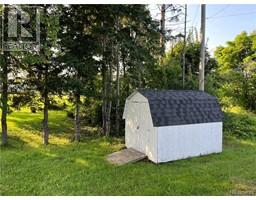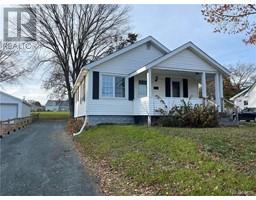225 Robertson Street (NB091659)
RE/MAX Professionals
| Bathrooms1 | Bedrooms2 |
| Property TypeSingle Family | Built in1964 |
| Lot Size558 square meters | Building Area736 |
|
Discover this charming bungalow that's ready to become your Home Sweet Home. Nestled in the heart of Miramichi West, it offers a private backyard & convenient access to amenities. This lovely residence has been completely rebuilt within past 5 years, ensuring a fresh start for new owners. Cozy & bright interior filling home with an abundance of natural light. The layout boasts kitchen with appliances included, a welcoming living room, 2 bedrooms, & full bath with stacked laundry. The entire home was taken down to the studs & rebuilt to ensure quality & modern comfort. Updates abound, including 200 amp service entrance, PEX plumbing throughout, energy-efficient electric heaters in each room, numerous newly installed electric outlets, energy-efficient LED lighting throughout, a foam-insulated basement, re-insulated attic, newly shingled roof, network cabling in all rooms, a luxurious walk-in shower with rainfall shower heads, heated bathroom floor, water filtration system, newly installed Ikea PAX wardrobe system in both bedrooms, & stunning new flooring throughout. This is not just a house; it's an stress-free, move-in-ready home. You truly have to see it in person to fully appreciate the craftsmanship & attention to detail. Don't miss out on this opportunity. If you were considering building, check this home out, the perfect chance to move in right away without the hassle of construction. Hydro average $120/mthly. This home is being sold as part of an estate sale. (id:37920) Please visit : Multimedia link for more photos and information |
| EquipmentWater Heater | Rental EquipmentWater Heater |
| StructureShed | TransactionFor sale |
| Bedrooms Main level2 | Bedrooms Lower level0 |
| Architectural StyleBungalow | Constructed Date1964 |
| Exterior FinishVinyl | FlooringCeramic, Laminate |
| FoundationBlock | Bathrooms (Half)0 |
| Bathrooms (Total)1 | Heating FuelElectric |
| Roof MaterialAsphalt shingle | RoofUnknown |
| Size Interior736.0000 | Storeys Total1 |
| Total Finished Area736 sqft | TypeHouse |
| Utility WaterMunicipal water |
| Size Total558 m2 | Access TypeYear-round access |
| Landscape FeaturesLandscaped | SewerMunicipal sewage system |
| Size Irregular558 |
| Level | Type | Dimensions |
|---|---|---|
| Main level | Bath (# pieces 1-6) | 8' x 6'5'' |
| Main level | Bedroom | 10'11'' x 9'9'' |
| Main level | Bedroom | 10'10'' x 9'9'' |
| Main level | Living room | 13'3'' x 16'4'' |
| Main level | Kitchen | 14' x 9'10'' |
Listing Office: RE/MAX Professionals
Data Provided by New Brunswick Real Estate Board
Last Modified :18/04/2024 03:03:40 PM
Powered by SoldPress.

