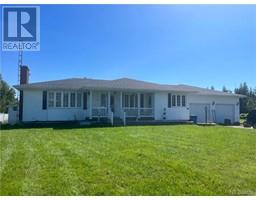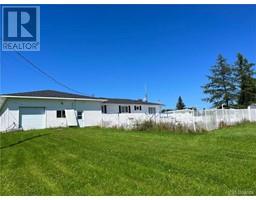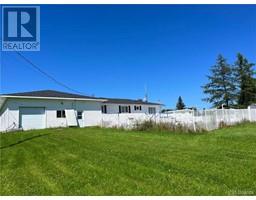21 MacLaggan Drive (NB091321)
RE/MAX Professionals
| Bathrooms1 | Bedrooms3 |
| Property TypeSingle Family | Lot Size1.11 acres |
| Building Area1422 |
|
Lovely 3 bedroom bungalow with attached garage located in the village of Blackville. Garage features 11 foot ceilings, is insulated and heated. There is a lovely large back yard with an inground pool. Located close to village amenities and only 25 minutes to Miramichi City. This would be ideal location for a family as the home is across the road from the K-12 Blackville School. Layout features eat in kitchen, dining room, living room, master with patio doors to back deck and pool area, two more bedrooms, full bath, and main floor laundry off hall. Basement is undeveloped. Home is heated/cooled with geo thermal heat pump. Pool is heated with ""wood doctor"". Hydro average $385/mthly. Call to set up a private viewing on this home! ***Disclaimer...All measurements & information pertaining to this property and on this feature sheet to be verified for accuracy by Buyer(s) and Buyers' Agent*** (id:37920) |
| EquipmentWater Heater | OwnershipFreehold |
| Rental EquipmentWater Heater | TransactionFor sale |
| Bedrooms Main level3 | Bedrooms Lower level0 |
| Architectural StyleBungalow | CoolingHeat Pump |
| Exterior FinishVinyl | FlooringOther, Wood |
| FoundationConcrete | Bathrooms (Half)0 |
| Bathrooms (Total)1 | Heating FuelElectric |
| HeatingBaseboard heaters | Roof MaterialAsphalt shingle |
| RoofUnknown | Size Interior1422.0000 |
| Storeys Total1 | Total Finished Area1422 sqft |
| TypeHouse | Utility WaterWell |
| Size Total1.11 ac | Access TypeYear-round access |
| AcreageYes | Landscape FeaturesLandscaped |
| SewerMunicipal sewage system | Size Irregular1.11 |
| Level | Type | Dimensions |
|---|---|---|
| Main level | Bath (# pieces 1-6) | 10'7'' x 5' |
| Main level | Bedroom | 10'6'' x 12'3'' |
| Main level | Bedroom | 10'6'' x 12'2'' |
| Main level | Primary Bedroom | 13'5'' x 12'4'' |
| Main level | Living room | 19'4'' x 13'4'' |
| Main level | Dining room | 11'3'' x 10'2'' |
| Main level | Kitchen | 11'5'' x 16'3'' |
Listing Office: RE/MAX Professionals
Data Provided by New Brunswick Real Estate Board
Last Modified :18/04/2024 03:03:42 PM
Powered by SoldPress.





















