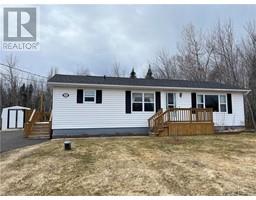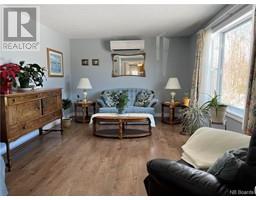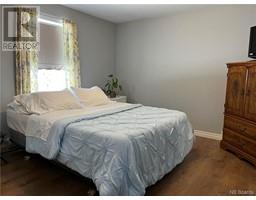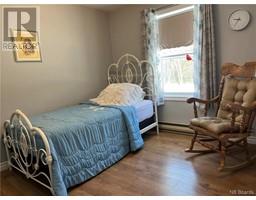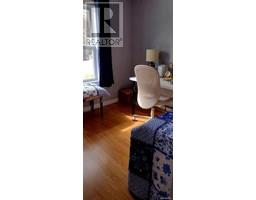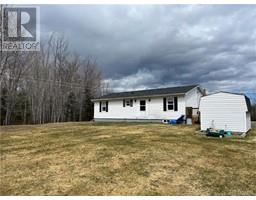177 Rue William Gay (NB096861)
RE/MAX Professionals
| Bathrooms1 | Bedrooms3 |
| Property TypeSingle Family | Built in1990 |
| Lot Size1.5 acres | Building Area1056 |
|
This could be your Home Sweet Home you have been waiting for. Priced to sell and located in the village of Neguac. Lovely pre fab bungalow with paved driveway and property size over an acre of land. Lots of natural light flowing into this home. Layout features eat in kitchen, living room, three bedrooms and full bath. Bathroom has been updated in 2020 with new floors, vanity, and toilet. Home is heated with a ductless mini split and baseboard heat. Main floor laundry closet in kitchen. Air exchanger installed in 2017. All appliances included in sale. Shed also included. Roofing shingles replaced September 2022. Foundation is a 4 foot heated & insulated crawl space (dirt floor with vapour barrier). Hydro $375/monthly. Home is currently on septic system which was last emptied Summer 2023. *Municipal sewage can be hooked up if buyer chooses to do so after possession (it is charged to home owner regardless $386/year). Estate Sale sold ""as is where is"". ***Disclaimer...All measurements & information pertaining to this property and on this feature sheet to be verified for accuracy by Buyer(s) and Buyers' Agent*** (id:37920) |
| FeaturesBalcony/Deck/Patio | StructureShed |
| TransactionFor sale |
| Bedrooms Main level3 | Bedrooms Lower level0 |
| Architectural StyleBungalow | BasementCrawl space |
| Constructed Date1990 | CoolingHeat Pump |
| Exterior FinishVinyl | FlooringLaminate |
| FoundationConcrete | Bathrooms (Half)0 |
| Bathrooms (Total)1 | Heating FuelElectric |
| HeatingBaseboard heaters, Heat Pump | Roof MaterialAsphalt shingle |
| RoofUnknown | Size Interior1056.0000 |
| Storeys Total1 | Total Finished Area1056 sqft |
| TypeHouse | Utility WaterWell |
| Size Total1.5 ac | Access TypeYear-round access |
| AcreageYes | Landscape FeaturesLandscaped |
| SewerSeptic System | Size Irregular1.5 |
| Level | Type | Dimensions |
|---|---|---|
| Main level | Bath (# pieces 1-6) | 7'11'' x 7'10'' |
| Main level | Bedroom | 8'9'' x 7'8'' |
| Main level | Bedroom | 9'2'' x 11'3'' |
| Main level | Primary Bedroom | 11'6'' x 11'3'' |
| Main level | Living room | 20'8'' x 11'3'' |
| Main level | Kitchen | 22'4'' x 11'3'' |
Listing Office: RE/MAX Professionals
Data Provided by New Brunswick Real Estate Board
Last Modified :18/04/2024 03:01:46 PM
Powered by SoldPress.

