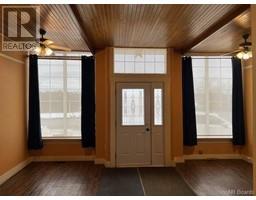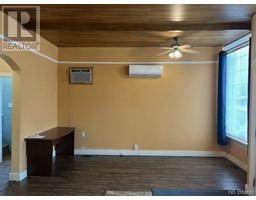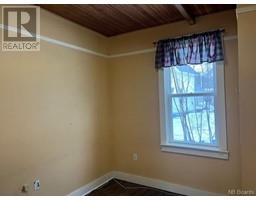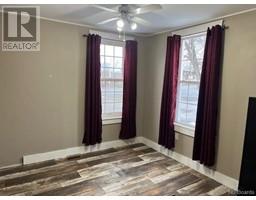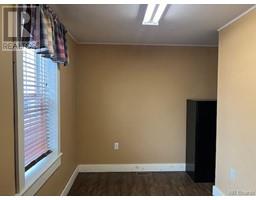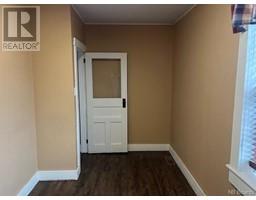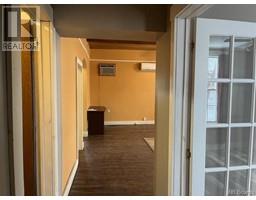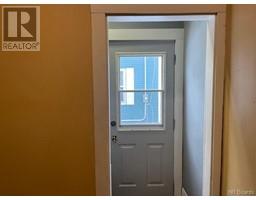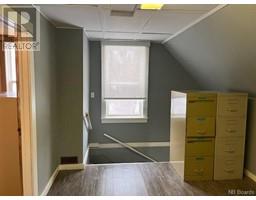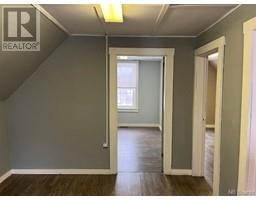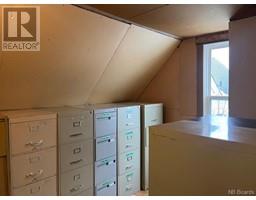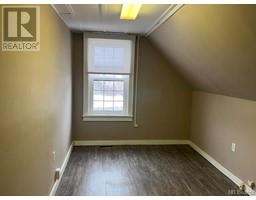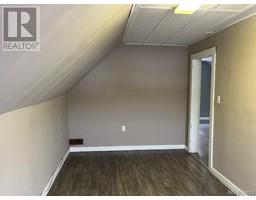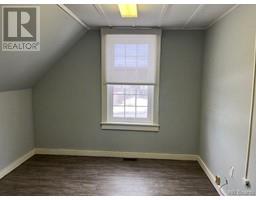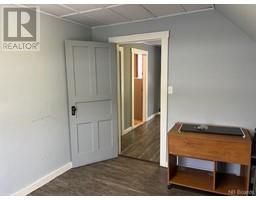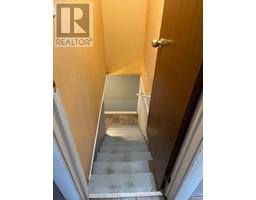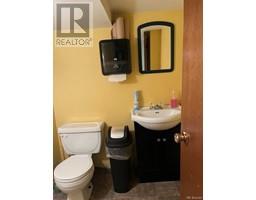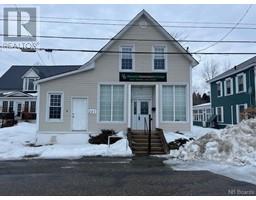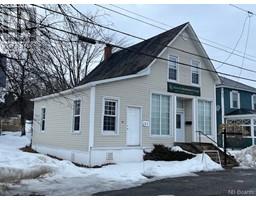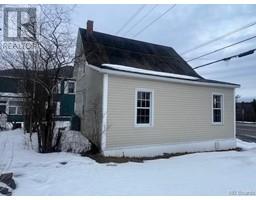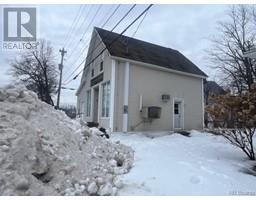161 Main Street (NB096214)
Keller Williams Capital Realty
| Bathrooms1 | Bedrooms3 |
| Property TypeSingle Family | Lot Size144 square meters |
| Building Area1680 |
|
Opportunity awaits! Formerly used as a commercial office building, this property would make an excellent location for an in home business, or easily converted to a beautiful home. Having ample space for a growing family, the options are endless without a huge expense. As you enter through the main door, you are met with a large foyer/entry that could be easily converted to a kitchen area. The main floor also offers 3 rooms/bedrooms, with the upper floor boasting a nice landing, 2 potential bedrooms and a third storage area. If you are looking for an affordable option in todays market, this is it! Measurements are to be verified by the buyer and buyers agent. Buyers will be responsible for drilling a new well as currently on a shared well. (id:37920) |
| EquipmentWater Heater | FeaturesLevel lot |
| OwnershipFreehold | Rental EquipmentWater Heater |
| StructureNone | TransactionFor sale |
| Bedrooms Main level3 | Bedrooms Lower level0 |
| CoolingHeat Pump | Exterior FinishVinyl |
| FlooringLaminate | FoundationBlock, Concrete |
| Bathrooms (Half)1 | Bathrooms (Total)1 |
| Heating FuelOil | HeatingHeat Pump |
| Roof MaterialAsphalt shingle | RoofUnknown |
| Size Interior1680.0000 | Total Finished Area1680 sqft |
| TypeHouse | Utility WaterNone |
| Size Total144 m2 | Access TypeYear-round access |
| SewerMunicipal sewage system | Size Irregular144 |
| Level | Type | Dimensions |
|---|---|---|
| Second level | Bedroom | 10'6'' x 8'6'' |
| Second level | Bedroom | 8'0'' x 15'0'' |
| Second level | Bedroom | 11'0'' x 10'0'' |
| Second level | Other | 11'0'' x 10'0'' |
| Basement | Bath (# pieces 1-6) | 5'0'' x 5'0'' |
| Main level | Other | 9'0'' x 10'0'' |
| Main level | Other | 7'0'' x 14'0'' |
| Main level | Other | 11'0'' x 10'0'' |
| Main level | Foyer | 19'0'' x 14'10'' |
Listing Office: Keller Williams Capital Realty
Data Provided by New Brunswick Real Estate Board
Last Modified :18/04/2024 03:02:18 PM
Powered by SoldPress.


