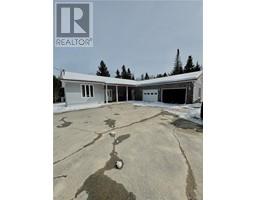16 Hallihan Lane (NB097205)
KELLER WILLIAMS CAPITAL REALTY (M)
| Bathrooms3 | Bedrooms5 |
| Property TypeSingle Family | Lot Size4947 square meters |
| Building Area1140 |
|
Step into your dream home! This exquisite 5-bedroom, 3-bathroom sanctuary is a blend of comfort and sophistication. Upon entering, you'll be welcomed by a seamless fusion of functionality and inviting living spaces. Entertaining is effortless with generous room for gatherings, whether in the elegant formal dining room or the cozy eat-in kitchen. Step outside onto the expansive covered screened deck, a haven for dining or unwinding amidst the serenity of the landscaped yard. Abundant natural light fills the home through large windows, while the walk-out basement adds versatility to the already spacious layout. With an attached double car garage and the seclusion of mature trees, this home offers the complete package. The house is a R2000 and has a Venmar air exchanger as well. Outdoor enthusiasts will delight in its proximity to the Southwest Miramichi River and nearby skidoo trails. Conveniently located just minutes from Blackville amenities and a short 30-minute drive to Miramichi, this home epitomizes both comfort and convenience. Don't miss out schedule your showing today! (id:37920) |
| EquipmentWater Heater | OwnershipFreehold |
| Rental EquipmentWater Heater | TransactionFor sale |
| Bedrooms Main level3 | Bedrooms Lower level2 |
| Architectural StyleBungalow | Basement DevelopmentFinished |
| BasementFull (Finished) | CoolingHeat Pump |
| Exterior FinishBrick, Vinyl | FlooringCeramic, Laminate, Wood |
| FoundationConcrete | Bathrooms (Half)0 |
| Bathrooms (Total)3 | Heating FuelElectric, Propane |
| HeatingHeat Pump, Radiant heat | Roof MaterialMetal |
| RoofUnknown | Size Interior1140.0000 |
| Storeys Total1 | Total Finished Area2280 sqft |
| TypeHouse | Utility WaterWell |
| Size Total4947 m2 | AcreageYes |
| Landscape FeaturesLandscaped | SewerSeptic System |
| Size Irregular4947 |
| Level | Type | Dimensions |
|---|---|---|
| Basement | Storage | 12'4'' x 18'0'' |
| Basement | Bedroom | 12'7'' x 10'2'' |
| Basement | Bedroom | 11'7'' x 11'3'' |
| Basement | Bath (# pieces 1-6) | 12'4'' x 5'10'' |
| Basement | Laundry room | 9'10'' x 13'2'' |
| Basement | Family room | 22'3'' x 20'0'' |
| Main level | 5pc Bathroom | 8'7'' x 13'9'' |
| Main level | Bedroom | 10'10'' x 12'2'' |
| Main level | Bath (# pieces 1-6) | 10'1'' x 7'5'' |
| Main level | Bedroom | 14'6'' x 13'6'' |
| Main level | Bath (# pieces 1-6) | 5'0'' x 9'8'' |
| Main level | Kitchen/Dining room | 12'9'' x 13'1'' |
| Main level | Dining room | 7'0'' x 11'4'' |
| Main level | Living room | 23'0'' x 12'0'' |
Listing Office: KELLER WILLIAMS CAPITAL REALTY (M)
Data Provided by New Brunswick Real Estate Board
Last Modified :26/04/2024 08:14:53 PM
Powered by SoldPress.


































