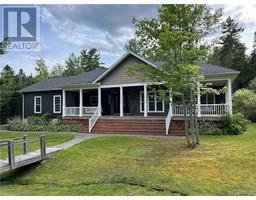138 Century Drive (NB090432)
RE/MAX Professionals
| Bathrooms4 | Bedrooms4 |
| Property TypeSingle Family | Built in2013 |
| Lot Size2685 square meters | Building Area1840 |
|
Welcome home to 138 Century Drive! Stunning executive bungalow with attached garage. So much outdoor living space. Imagine spending your evenings sitting on your inviting front porch swing, or entertaining family & friends in your backyard with charming veranda dining area, multi level decking/sitting area & HEATED above ground pool. Paved driveway & paver stone walkway to front entrance leading into this magazine worthy home featuring eat in kitchen with lots of cabinetry, large island, walk in pantry, patio doors to back veranda, and stunning double sided propane fireplace shared with living room. Split bedroom layout with spacious master suite featuring walk in closet & ensuite with ceramic shower. Down the hall two more bedrooms which share a full bathroom, powder room (off entry), main floor laundry and large walk in mud room closet. Lower level features rec area, 4th bedroom, office, full bath, and workshop/mechanical room. Another bonus is stairs accessing garage from basement. Nine foot ceilings throughout main floor, while master features vaulted ceilings and living room with tray ceilings. Hardwood and ceramic floors throughout main level. Great neighbourhood close to nature trails, playground, & atv/snowmobile trails. Hydro average $374/mthly. You have to see this home in person to appreciate! ***Disclaimer...All measurements & information pertaining to this property and on this feature sheet to be verified for accuracy by Buyer(s) and Buyers' Agent*** (id:37920) Please visit : Multimedia link for more photos and information |
| EquipmentPropane Tank | FeaturesBalcony/Deck/Patio |
| OwnershipFreehold | PoolAbove ground pool |
| Rental EquipmentPropane Tank | StructureShed |
| TransactionFor sale |
| Bedrooms Main level3 | Bedrooms Lower level1 |
| Architectural StyleBungalow | Constructed Date2013 |
| CoolingHeat Pump | Exterior FinishVinyl |
| FlooringCeramic, Laminate, Wood | FoundationConcrete |
| Bathrooms (Half)1 | Bathrooms (Total)4 |
| Heating FuelElectric, Propane | HeatingBaseboard heaters, Heat Pump |
| Roof MaterialAsphalt shingle | RoofUnknown |
| Size Interior1840.0000 | Storeys Total1 |
| Total Finished Area2700 sqft | TypeHouse |
| Utility WaterWell |
| Size Total2685 m2 | Access TypeYear-round access |
| Landscape FeaturesLandscaped | SewerSeptic System |
| Size Irregular2685 |
| Level | Type | Dimensions |
|---|---|---|
| Basement | Utility room | 20'3'' x 13'3'' |
| Basement | Bath (# pieces 1-6) | 7'7'' x 8'10'' |
| Basement | Office | 12'3'' x 10'8'' |
| Basement | Bedroom | 10'8'' x 15'4'' |
| Basement | Recreation room | 15'6'' x 11'10'' |
| Basement | Recreation room | 14'7'' x 22'4'' |
| Main level | Laundry room | X |
| Main level | Bath (# pieces 1-6) | X |
| Main level | Bath (# pieces 1-6) | 9'6'' x 6' |
| Main level | Bedroom | 11'8'' x 10'3'' |
| Main level | Bedroom | 11'8'' x 10'3'' |
| Main level | Ensuite | 10'4'' x 13'6'' |
| Main level | Primary Bedroom | 13'2'' x 14' |
| Main level | Living room | 13' x 15'4'' |
| Main level | Dining room | 11'1'' x 14'8'' |
| Main level | Kitchen | 16'6'' x 14'8'' |
Listing Office: RE/MAX Professionals
Data Provided by New Brunswick Real Estate Board
Last Modified :18/04/2024 03:03:48 PM
Powered by SoldPress.



















































