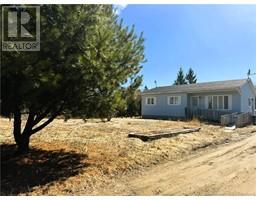120 South Napan Road (NB098095)
Century 21 First Rate Realty Ltd.
| Bathrooms1 | Bedrooms3 |
| Property TypeSingle Family | Built in1990 |
| Lot Size9083 square meters | Building Area1200 |
|
Are you looking for privacy and country living with only a few minutes drive to the City and all its amenities? Look no further than this three-bedroom bungalow nestled on 2.24 acres at 120 S. Napan Road. This home features a new shingle roof installed in 2019, two new steel doors purchased and ready to install, vinyl siding, and a full concrete basement ready for finishing. With a little TLC, this property has the potential to shine. The main floor living space is ideal for comfortable living, with a spacious layout awaiting personalization. A large shed on the property offers additional storage options. (id:37920) |
| EquipmentWater Heater | Rental EquipmentWater Heater |
| TransactionFor sale |
| Bedrooms Main level3 | Bedrooms Lower level0 |
| Architectural StyleBungalow | Constructed Date1990 |
| Exterior FinishVinyl | Bathrooms (Half)0 |
| Bathrooms (Total)1 | Heating FuelElectric |
| HeatingBaseboard heaters | Size Interior1200.0000 |
| Storeys Total1 | Total Finished Area1200 sqft |
| TypeHouse | Utility WaterDrilled Well, Well |
| Size Total9083 m2 | AcreageYes |
| SewerSeptic System | Size Irregular9083 |
| Level | Type | Dimensions |
|---|---|---|
| Basement | Other | 38' x 26' |
| Main level | Bath (# pieces 1-6) | 12' x 5' |
| Main level | Other | 14' x 3' |
| Main level | Bedroom | 9' x 12' |
| Main level | Bedroom | 9' x 12' |
| Main level | Bedroom | 13' x 9' |
| Main level | Kitchen | 9' x 13' |
| Main level | Living room | 17' x 12' |
Listing Office: Century 21 First Rate Realty Ltd.
Data Provided by New Brunswick Real Estate Board
Last Modified :16/05/2024 08:01:14 AM
Powered by SoldPress.

























