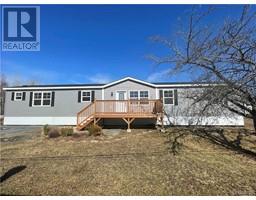12 Rena Street (NB097959)
KELLER WILLIAMS CAPITAL REALTY (M)
| Bathrooms2 | Bedrooms3 |
| Property TypeSingle Family | Built in2023 |
| Building Area1152 |
|
Welcome to your new home in the desirable Gretna Green Park! This contemporary mini-home, manufactured in December 2023 and strategically placed in a prime location, offers a perfect blend of modern living and convenience. As you approach the home, you'll notice its stylish exterior featuring modern colors, complemented by dark shutters and a paved driveway. The spacious deck invites you to enjoy outdoor living and entertainment. Step inside to find a bright and inviting entry leading into a comfortable living space that seamlessly flows into a stunning open concept kitchen and dining area. The kitchen boasts ample cabinetry and counter space, including an oversized island that doubles as a gathering spot for friends and family. Brand new stainless steel appliances, recessed lighting, a built-in pantry, and a patio door further enhance the functionality and charm of this space. At one end of the home, you'll discover two cozy bedrooms and a full bathroom, ensuring privacy and comfort for family members or guests. Tucked away neatly is the laundry area, complete with new appliances, providing convenience without sacrificing space. The primary bedroom, located at the opposite end of the home, offers plenty of room for larger furniture and features a walk-in closet that is sure to impress. An added luxury is the private ensuite, featuring a stand-up shower with beautiful glass doors providing a retreat after a long day. Measurements to be verified by the Buyers Agent* (id:37920) |
| EquipmentNone | FeaturesBalcony/Deck/Patio |
| OwnershipLeasehold | Rental EquipmentNone |
| TransactionFor sale |
| Bedrooms Main level3 | Bedrooms Lower level0 |
| Architectural StyleMini | BasementNone |
| Constructed Date2023 | CoolingAir exchanger |
| Exterior FinishVinyl | FlooringLaminate |
| Bathrooms (Half)0 | Bathrooms (Total)2 |
| Roof MaterialAsphalt shingle | RoofUnknown |
| Size Interior1152.0000 | Total Finished Area1152 sqft |
| TypeHouse | Utility WaterMunicipal water |
| Size Total0 | Access TypeYear-round access |
| SewerMunicipal sewage system | Size Irregular0 |
| Level | Type | Dimensions |
|---|---|---|
| Main level | Other | X |
| Main level | Ensuite | X |
| Main level | Primary Bedroom | X |
| Main level | Bedroom | X |
| Main level | Bedroom | X |
| Main level | Bath (# pieces 1-6) | X |
| Main level | Living room | X |
| Main level | Kitchen/Dining room | X |
Listing Office: KELLER WILLIAMS CAPITAL REALTY (M)
Data Provided by New Brunswick Real Estate Board
Last Modified :18/04/2024 03:00:35 PM
Powered by SoldPress.


































