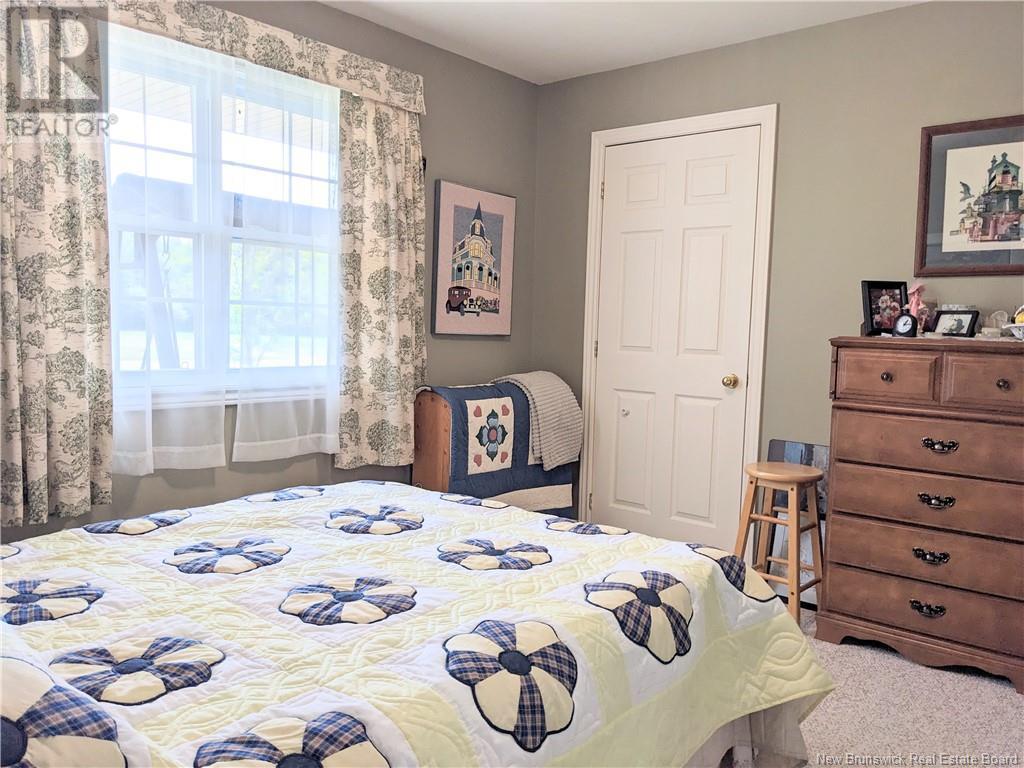605 Water Street Miramichi, New Brunswick E1N 4B9
$400,000
Considering building? This property boasts beautiful landscaping on over an acre in a prime location. The oversized, paved driveway is complemented by stunning perennials and shrubs that adorn the front yard and walkway, while the backyard offers a vast lawn. The front deck enhances curb appeal, and the southern exposure is ideal for morning coffee. The home is original, well-maintained, and built to last. The interior features an open concept design with cathedral ceiling in the main living area, broad hallways, and doorways for accessibility. The large eat-in kitchen includes plenty of cabinets, an island, a sizeable dining area, and patio doors leading to an expansive deck. The substantial living room has beautiful hardwood flooring looking like it's never been walked on. The master bedroom is spacious with an ample ensuite and double closet. Two additional bedrooms are generously sized. The lower level houses a large finished bedroom and a half bath, perfect for guests or a maybe a student. The basement is insulated, drywalled, and ready for finishing touches. Home is heated and cooled with a geo-thermal heat pump. This home is sure to impress. Act quickly. (id:32055)
Property Details
| MLS® Number | NB103802 |
| Property Type | Single Family |
| Neigbourhood | Chatham |
| EquipmentType | None |
| Features | Balcony/deck/patio |
| RentalEquipmentType | None |
Building
| BathroomTotal | 3 |
| BedroomsAboveGround | 3 |
| BedroomsBelowGround | 1 |
| BedroomsTotal | 4 |
| ConstructedDate | 2010 |
| CoolingType | Heat Pump |
| ExteriorFinish | Vinyl |
| FlooringType | Carpeted, Laminate, Hardwood |
| FoundationType | Concrete |
| HalfBathTotal | 1 |
| HeatingType | Heat Pump |
| SizeInterior | 1440 Sqft |
| TotalFinishedArea | 1800 Sqft |
| Type | House |
| UtilityWater | Municipal Water |
Parking
| Attached Garage | |
| Garage | |
| Garage | |
| Heated Garage |
Land
| AccessType | Year-round Access |
| Acreage | Yes |
| LandscapeFeatures | Landscaped |
| Sewer | Municipal Sewage System |
| SizeIrregular | 4458 |
| SizeTotal | 4458 M2 |
| SizeTotalText | 4458 M2 |
Rooms
| Level | Type | Length | Width | Dimensions |
|---|---|---|---|---|
| Basement | 2pc Bathroom | 3' x 4' | ||
| Basement | Bedroom | 20' x 16' | ||
| Main Level | Laundry Room | 9' x 7'6'' | ||
| Main Level | 3pc Bathroom | 7'2'' x 4'6'' | ||
| Main Level | Bedroom | 11'8'' x 10'2'' | ||
| Main Level | Bedroom | 10'4'' x 12' | ||
| Main Level | Primary Bedroom | 13'10'' x 14'3'' | ||
| Main Level | Living Room | 13'5'' x 19' | ||
| Main Level | Kitchen/dining Room | 19' x 14' |
https://www.realtor.ca/real-estate/27236937/605-water-street-miramichi
Interested?
Contact us for more information
Eileen Girouard
Salesperson
761 King George Highway
Miramichi, New Brunswick E1V 1P7


































