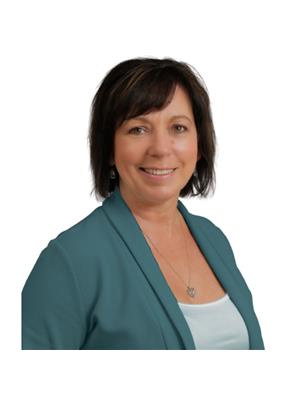60 River Road Sunny Corner, New Brunswick E9E 1E5
$399,900
Discover a one of a kind gambrel-style home offering river views, open living, and an oversized detached garage on a peaceful, park-like lot. The bright entry leads up to a vaulted great room featuring hardwood floors, a cozy wood stove, and large windows that fill the space with natural light. Step through the patio doors to a covered balcony overlooking the Southwest Miramichi River and an above ground pool set on a concrete patio below. The kitchen is both functional and charming, with warm wood cabinetry, stainless appliances, and a picture window over the sink. This level also features two comfortable bedrooms and a full bath. The walkout lower level offers two more bedrooms, a second full bath, and a versatile rec room ideal for a home office, hobby area, or family space. Outside, enjoy mature trees, a wide grassy lawn, and plenty of room for entertaining or relaxing. The 32 x 30 garage is wired, insulated, and ready for year-round use. Updates include energy-efficient windows, ductless heat pump, and new entry doors. Located in a serene setting with beautiful views, this property blends comfort, character, and functionality both inside and out. (id:32055)
Property Details
| MLS® Number | NB123140 |
| Property Type | Single Family |
| Features | Balcony/deck/patio |
| Structure | Shed |
Building
| Bathroom Total | 2 |
| Bedrooms Above Ground | 2 |
| Bedrooms Below Ground | 2 |
| Bedrooms Total | 4 |
| Basement Type | Full |
| Cooling Type | Heat Pump |
| Exterior Finish | Wood |
| Flooring Type | Ceramic, Laminate, Wood |
| Foundation Type | Concrete |
| Heating Fuel | Wood |
| Heating Type | Baseboard Heaters, Heat Pump, Stove |
| Size Interior | 1,204 Ft2 |
| Total Finished Area | 2100 Sqft |
| Type | House |
| Utility Water | Well |
Parking
| Detached Garage |
Land
| Access Type | Year-round Access |
| Acreage | Yes |
| Landscape Features | Partially Landscaped |
| Sewer | Septic System |
| Size Irregular | 1.94 |
| Size Total | 1.94 Hec |
| Size Total Text | 1.94 Hec |
Rooms
| Level | Type | Length | Width | Dimensions |
|---|---|---|---|---|
| Basement | Foyer | 6'6'' x 14'4'' | ||
| Basement | Other | 13'11'' x 6'1'' | ||
| Basement | Bath (# Pieces 1-6) | 9'4'' x 5'10'' | ||
| Basement | Bedroom | 12'4'' x 16'0'' | ||
| Basement | Family Room | 24'0'' x 14'0'' | ||
| Basement | Laundry Room | 9'11'' x 4'6'' | ||
| Basement | Bedroom | 8'0'' x 9'11'' | ||
| Main Level | Bedroom | 9'1'' x 13'5'' | ||
| Main Level | Kitchen | 12'0'' x 9'0'' | ||
| Main Level | Dining Room | 14'8'' x 10'0'' | ||
| Main Level | Bedroom | 10'1'' x 11'5'' | ||
| Main Level | Bath (# Pieces 1-6) | 8'4'' x 6'10'' | ||
| Main Level | Living Room | 10'6'' x 14'10'' |
https://www.realtor.ca/real-estate/28623078/60-river-road-sunny-corner
Contact Us
Contact us for more information

Lisa Hare
Salesperson
www.youtube.com/embed/-107f2vojGg
harerealtygroup.ca/
www.facebook.com/LisaHareRealEstate
www.linkedin.com/in/lisaharerealestate/
www.instagram.com/lisaharerealestate/
2-2247 King George Hwy
Miramichi, New Brunswick E1V 6N1
(506) 642-3948















































