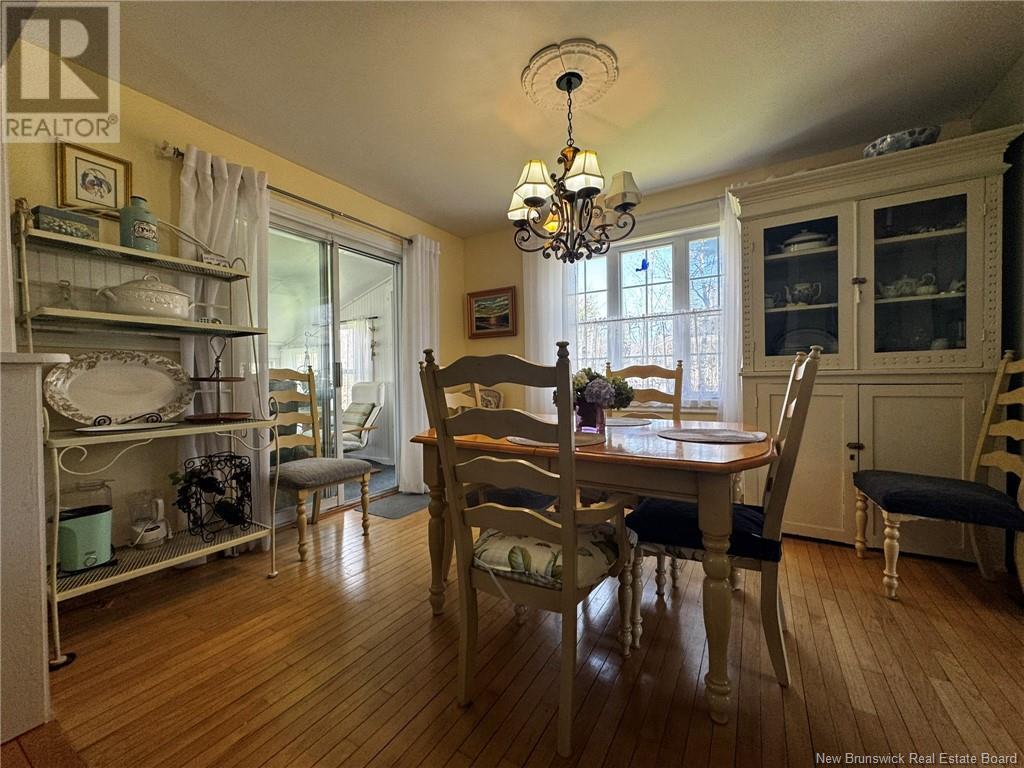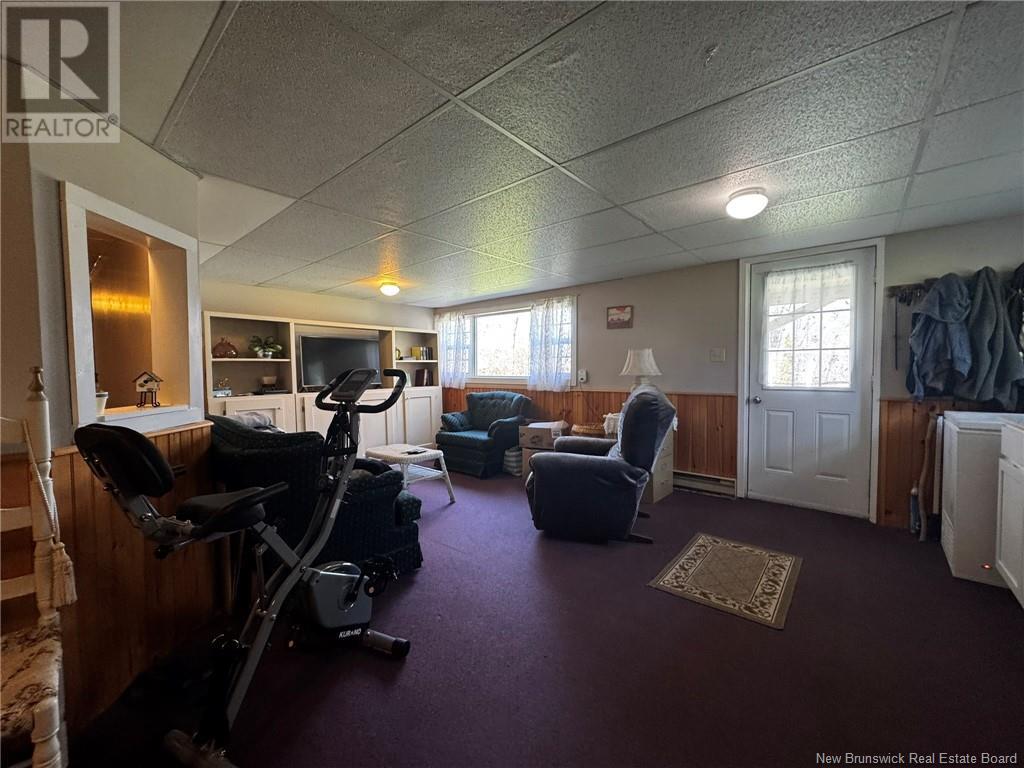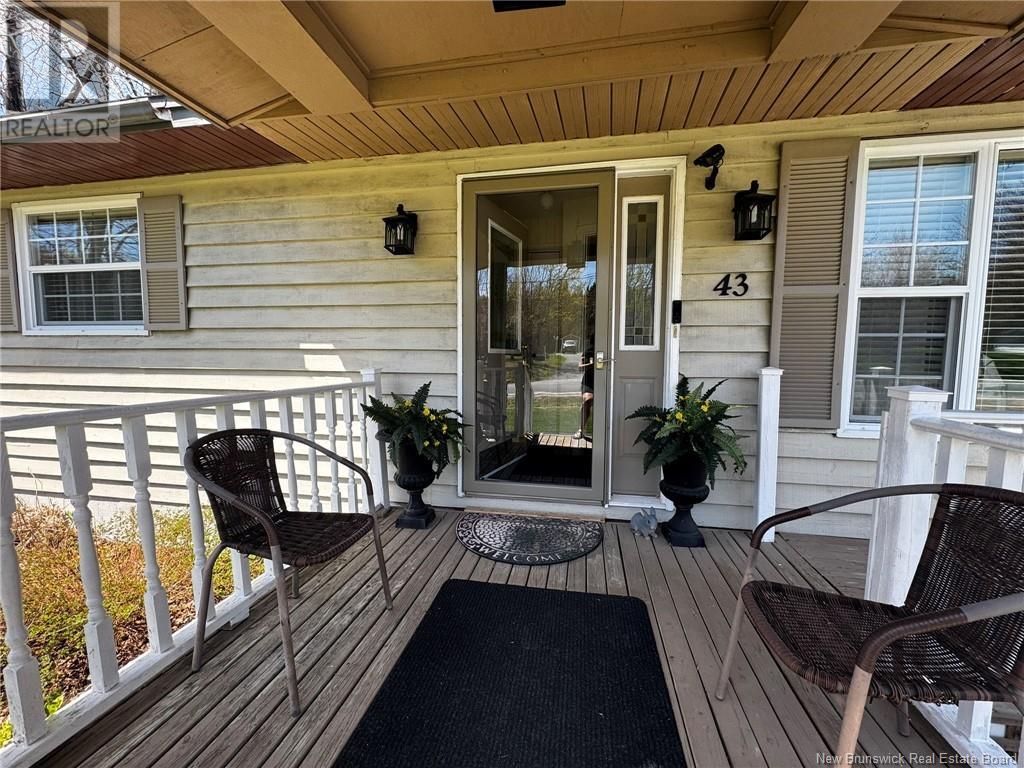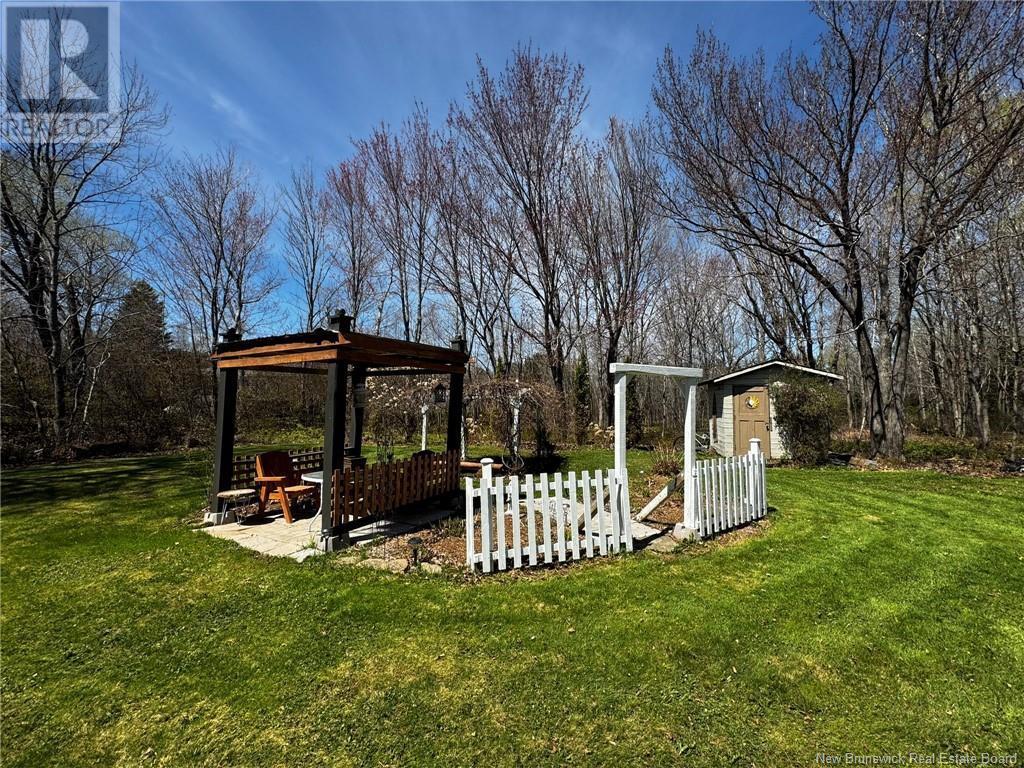43 Sherwood Drive South Esk, New Brunswick E1V 4N3
$299,900
Charming Home in South Esk Just Minutes from Miramichi! Welcome to this inviting 3-bedroom home located in the quiet community of South Eskoffering peaceful living just a short drive from city conveniences! Step inside to find a bright and functional layout, with a warm, wood-floored kitchen that flows beautifully into the cozy living room. The main level features three comfortable bedrooms, a full bath, and a sunroom perfect for morning coffee or unwinding at the end of the day. Downstairs, the fully finished walk-out basement adds valuable living space, complete with a convenient half bathideal for entertaining or guests. Stay comfortable year-round with two ductless heat pumps, and enjoy the extra storage with two handy storage sheds outside. Located in a serene rural setting with quick access to Miramichi, this property offers the perfect blend of privacy and proximity. (id:32055)
Property Details
| MLS® Number | NB118491 |
| Property Type | Single Family |
| Equipment Type | Water Heater |
| Rental Equipment Type | Water Heater |
Building
| Bathroom Total | 2 |
| Bedrooms Above Ground | 3 |
| Bedrooms Total | 3 |
| Architectural Style | Bungalow |
| Basement Development | Finished |
| Basement Type | Full (finished) |
| Cooling Type | Heat Pump |
| Exterior Finish | Wood |
| Flooring Type | Laminate, Linoleum, Wood |
| Foundation Type | Concrete |
| Heating Fuel | Electric |
| Heating Type | Baseboard Heaters, Heat Pump |
| Stories Total | 1 |
| Size Interior | 1,142 Ft2 |
| Total Finished Area | 2284 Sqft |
| Type | House |
| Utility Water | Well |
Land
| Access Type | Year-round Access |
| Acreage | No |
| Landscape Features | Landscaped |
| Sewer | Septic System |
| Size Irregular | 1394 |
| Size Total | 1394 M2 |
| Size Total Text | 1394 M2 |
Rooms
| Level | Type | Length | Width | Dimensions |
|---|---|---|---|---|
| Basement | Storage | 8'8'' x 12'1'' | ||
| Basement | Bedroom | 12'8'' x 7'9'' | ||
| Basement | Bedroom | 9'2'' x 8'7'' | ||
| Basement | Bath (# Pieces 1-6) | 11'8'' x 8'6'' | ||
| Basement | Storage | 11'10'' x 5'10'' | ||
| Basement | Recreation Room | 11'5'' x 20'0'' | ||
| Basement | Recreation Room | 10'6'' x 24'8'' | ||
| Main Level | Living Room | 16'7'' x 12'7'' | ||
| Main Level | Bedroom | 8'9'' x 12'6'' | ||
| Main Level | Bedroom | 11'11'' x 13'2'' | ||
| Main Level | Bedroom | 9'1'' x 10'3'' | ||
| Main Level | Bath (# Pieces 1-6) | 11'9'' x 7'9'' | ||
| Main Level | Sunroom | 10'3'' x 10'7'' | ||
| Main Level | Kitchen/dining Room | 11'1'' x 21'4'' |
https://www.realtor.ca/real-estate/28309668/43-sherwood-drive-south-esk
Contact Us
Contact us for more information
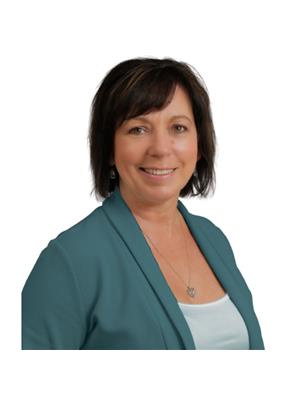
Lisa Hare
Salesperson
www.youtube.com/embed/-107f2vojGg
harerealtygroup.ca/
www.facebook.com/LisaHareRealEstate
www.linkedin.com/in/lisaharerealestate/
www.instagram.com/lisaharerealestate/
2-2247 King George Hwy
Miramichi, New Brunswick E1V 6N1
(506) 642-3948








