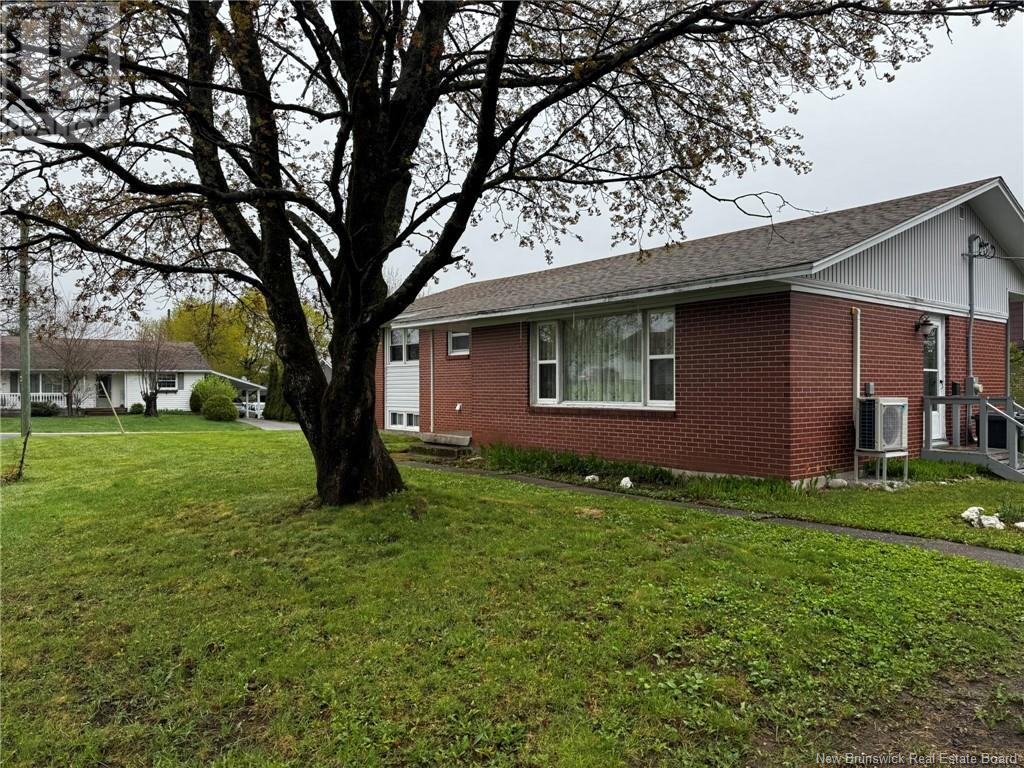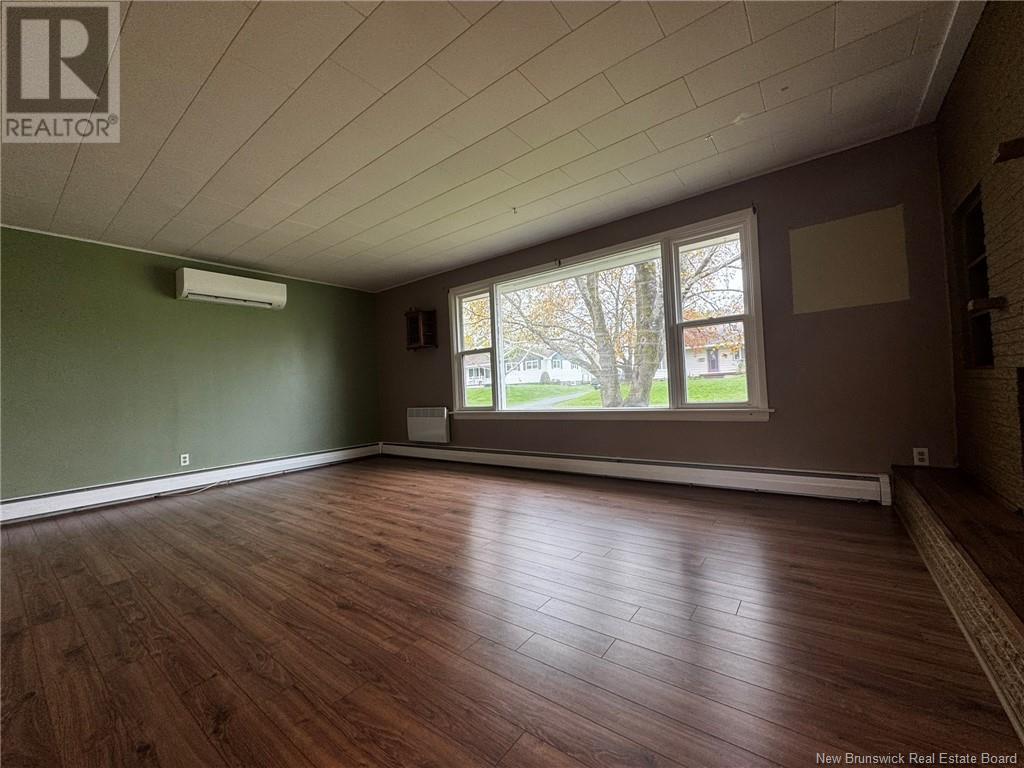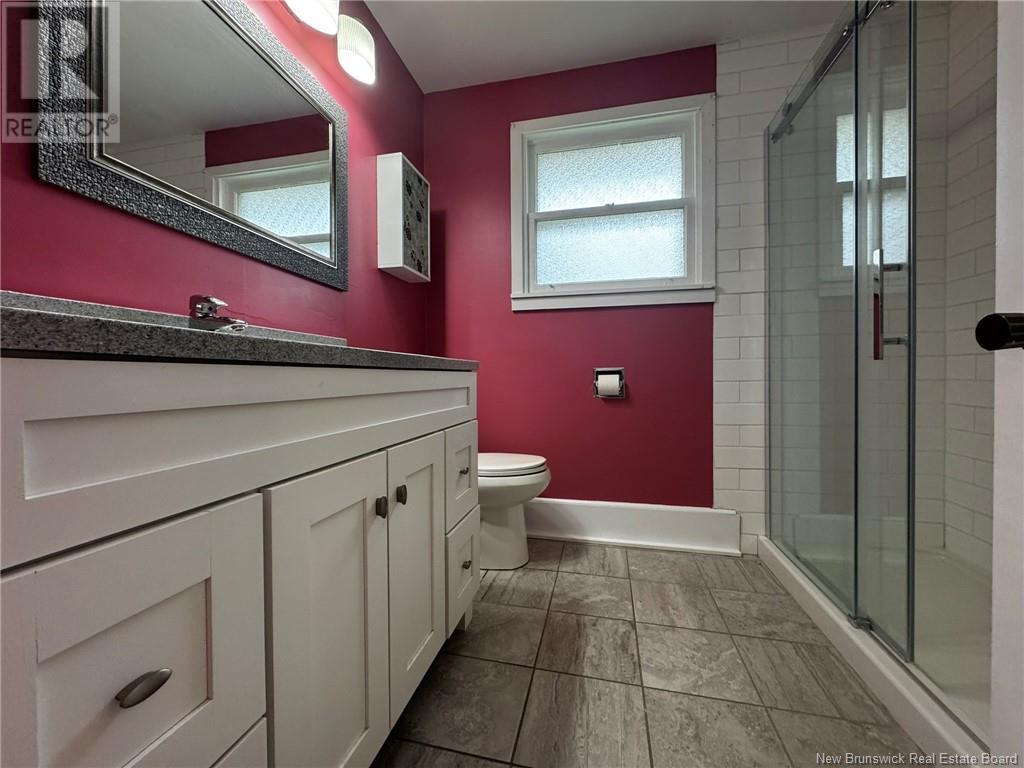310 Manderson Drive Miramichi, New Brunswick E1V 1C4
$249,900
Welcome to 310 Manderson Drive A Well-Cared-For Home in the Heart of Miramichi! This tidy and inviting property offers a functional layout with room to grow. On the main floor, you'll find three bedrooms, one of which is currently set up as a convenient main-level laundry roomperfect for everyday ease. The bright kitchen and dining area offer a practical space for meals and gathering, while the full bathroom on this level adds to the home's livability. Downstairs, you'll discover two additional non-conforming bedrooms and a second full bath, giving you flexibility for guests, a home office, or hobby space. Comfort is ensured year-round with three ductless heat pumps and electric convection heaters throughout. Set on a mature lot in a friendly neighbourhood, this clean and well-maintained home is move-in ready with potential to make it your own. Whether you're just starting out or looking for space to settle into, this one is definitely worth a look! (id:32055)
Property Details
| MLS® Number | NB118862 |
| Property Type | Single Family |
| Neigbourhood | Newcastle |
| Features | Balcony/deck/patio |
| Structure | Shed |
Building
| Bathroom Total | 2 |
| Bedrooms Above Ground | 3 |
| Bedrooms Below Ground | 2 |
| Bedrooms Total | 5 |
| Architectural Style | Bungalow |
| Basement Development | Partially Finished |
| Basement Type | Full (partially Finished) |
| Constructed Date | 1968 |
| Cooling Type | Heat Pump |
| Exterior Finish | Brick |
| Flooring Type | Laminate |
| Foundation Type | Concrete |
| Heating Fuel | Electric |
| Heating Type | Heat Pump |
| Stories Total | 1 |
| Size Interior | 1,056 Ft2 |
| Total Finished Area | 1536 Sqft |
| Type | House |
| Utility Water | Municipal Water |
Land
| Access Type | Year-round Access |
| Acreage | No |
| Landscape Features | Landscaped |
| Sewer | Municipal Sewage System |
| Size Irregular | 873 |
| Size Total | 873 M2 |
| Size Total Text | 873 M2 |
Rooms
| Level | Type | Length | Width | Dimensions |
|---|---|---|---|---|
| Basement | Bath (# Pieces 1-6) | 7'10'' x 5'0'' | ||
| Basement | Bedroom | 12'5'' x 8'9'' | ||
| Basement | Bedroom | 9'2'' x 10'10'' | ||
| Basement | Office | 10'10'' x 13'0'' | ||
| Main Level | Bath (# Pieces 1-6) | 4'0'' x 7'11'' | ||
| Main Level | Bedroom | 12'10'' x 8'7'' | ||
| Main Level | Bedroom | 11'11'' x 11'0'' | ||
| Main Level | Laundry Room | 11'0'' x 8'5'' | ||
| Main Level | Foyer | 6'11'' x 5'5'' | ||
| Main Level | Living Room | 12'5'' x 19'4'' | ||
| Main Level | Dining Room | 11'5'' x 9'3'' | ||
| Main Level | Kitchen | 8'0'' x 12'0'' |
https://www.realtor.ca/real-estate/28335111/310-manderson-drive-miramichi
Contact Us
Contact us for more information

Lisa Hare
Salesperson
www.youtube.com/embed/-107f2vojGg
harerealtygroup.ca/
www.facebook.com/LisaHareRealEstate
www.linkedin.com/in/lisaharerealestate/
www.instagram.com/lisaharerealestate/
2-2247 King George Hwy
Miramichi, New Brunswick E1V 6N1
(506) 642-3948






















