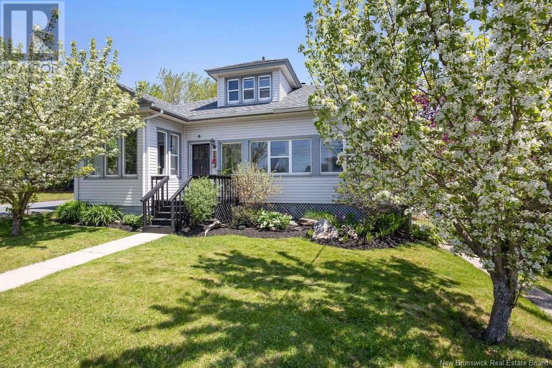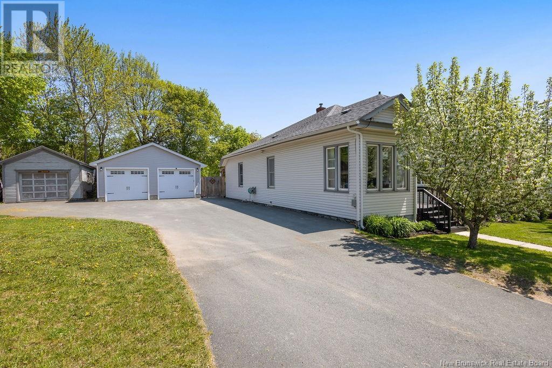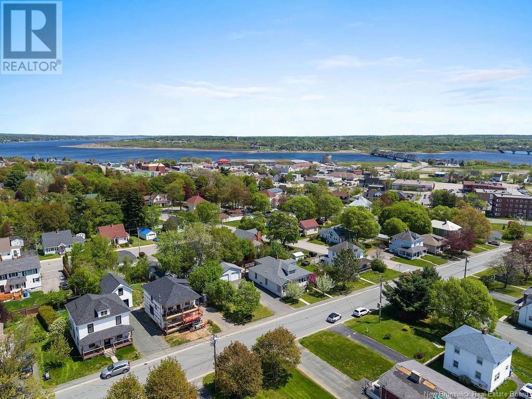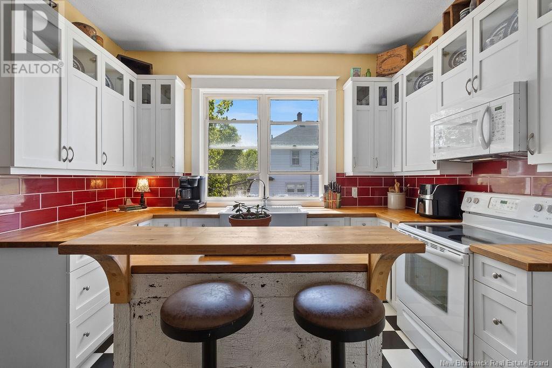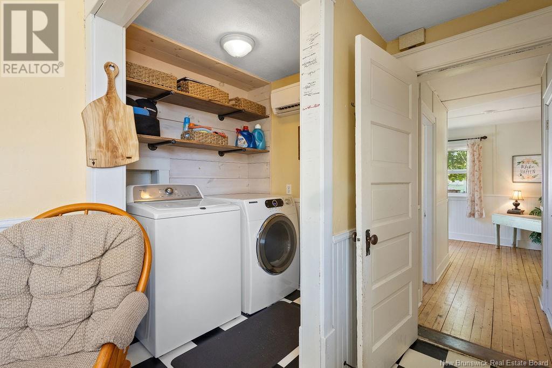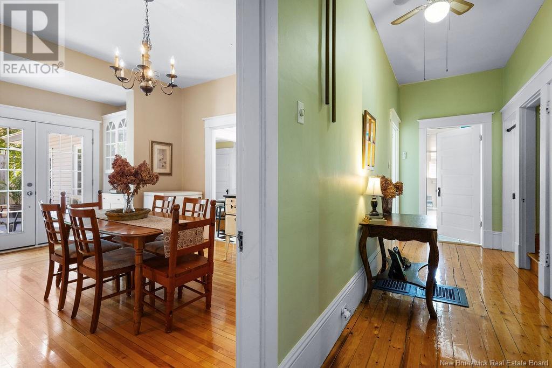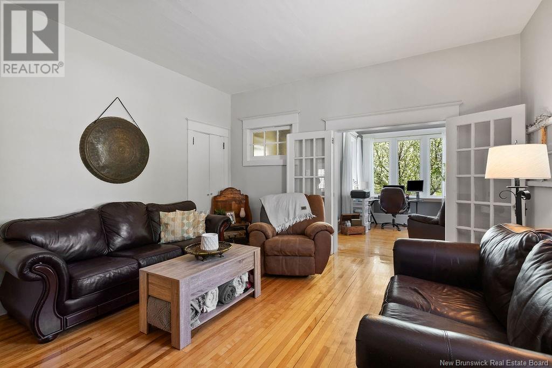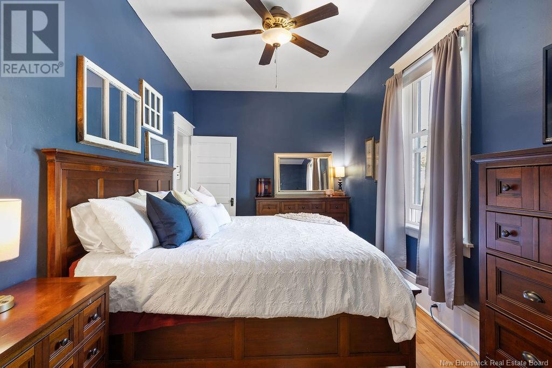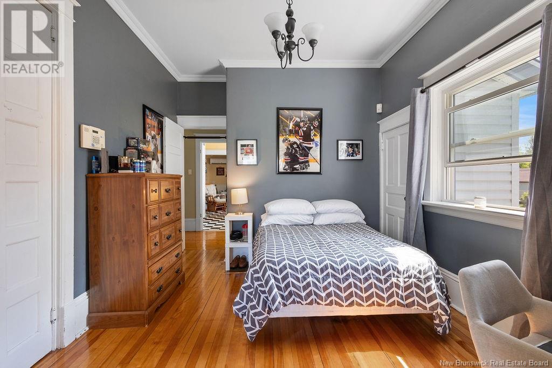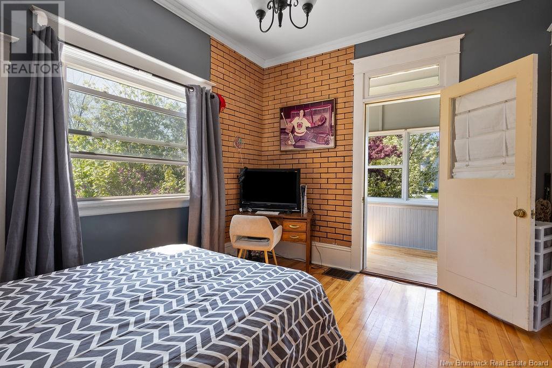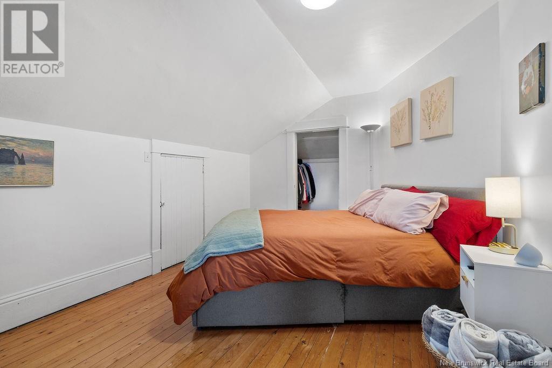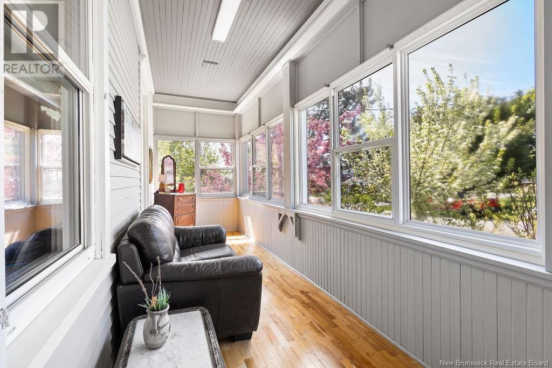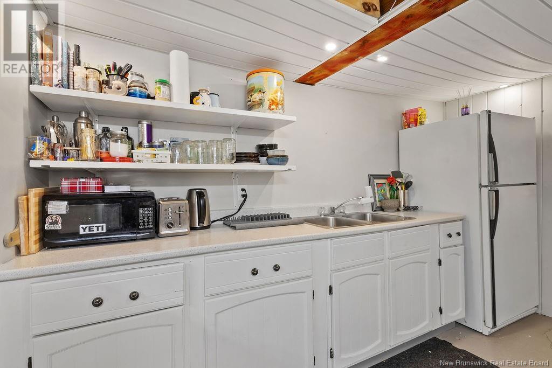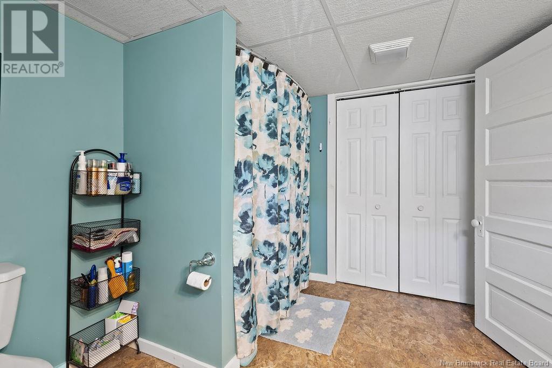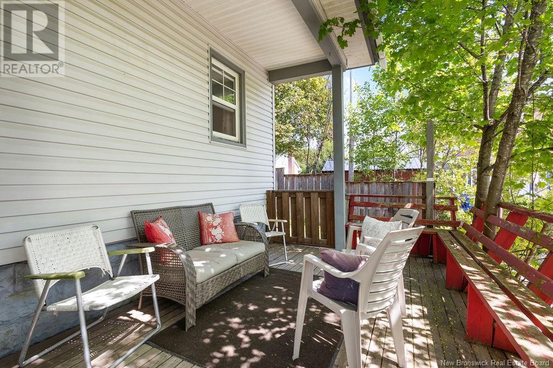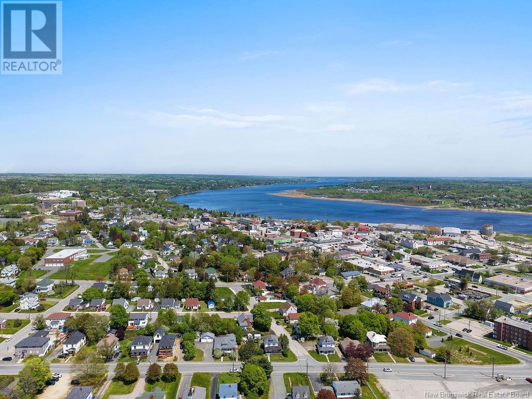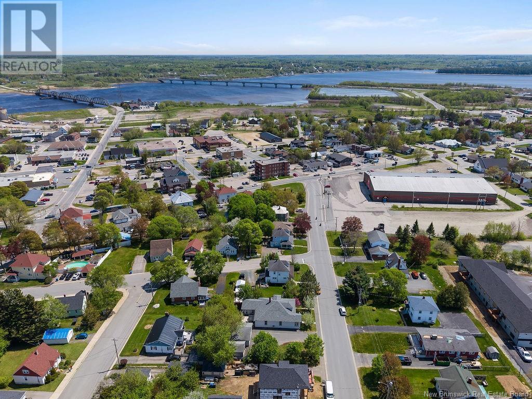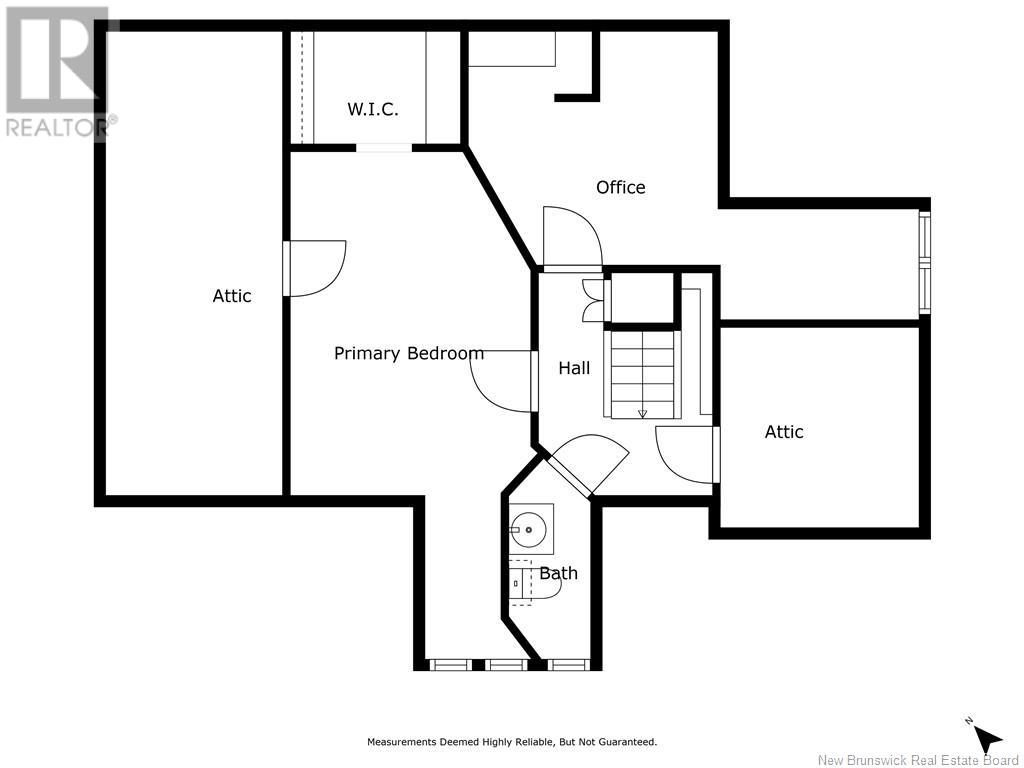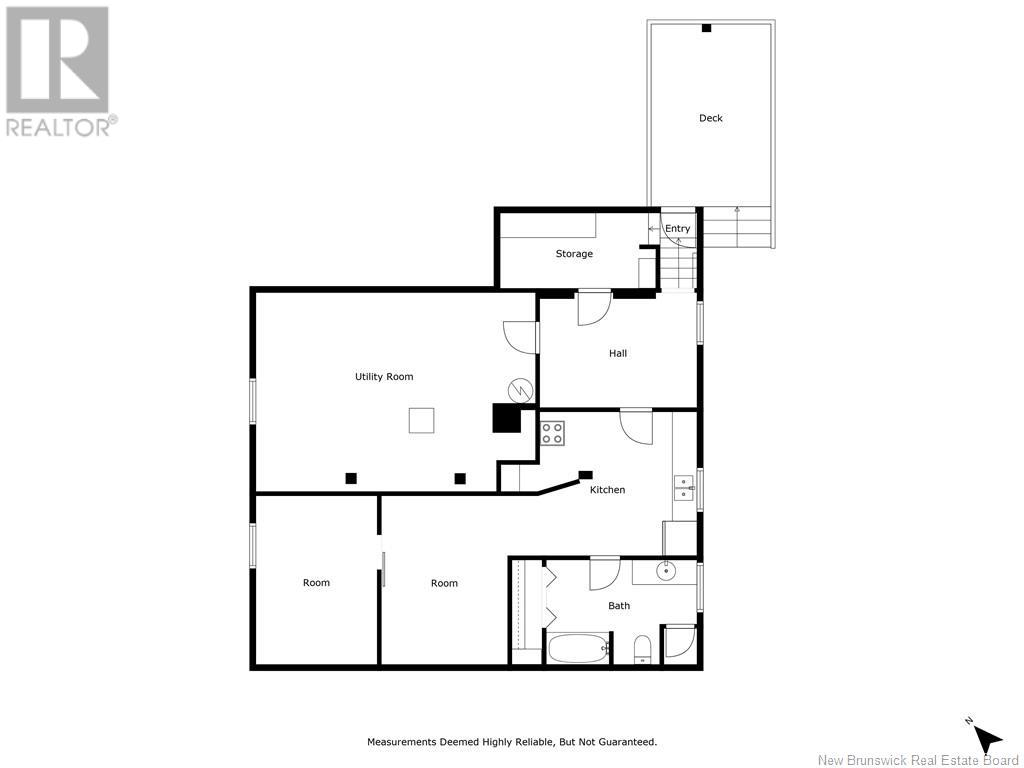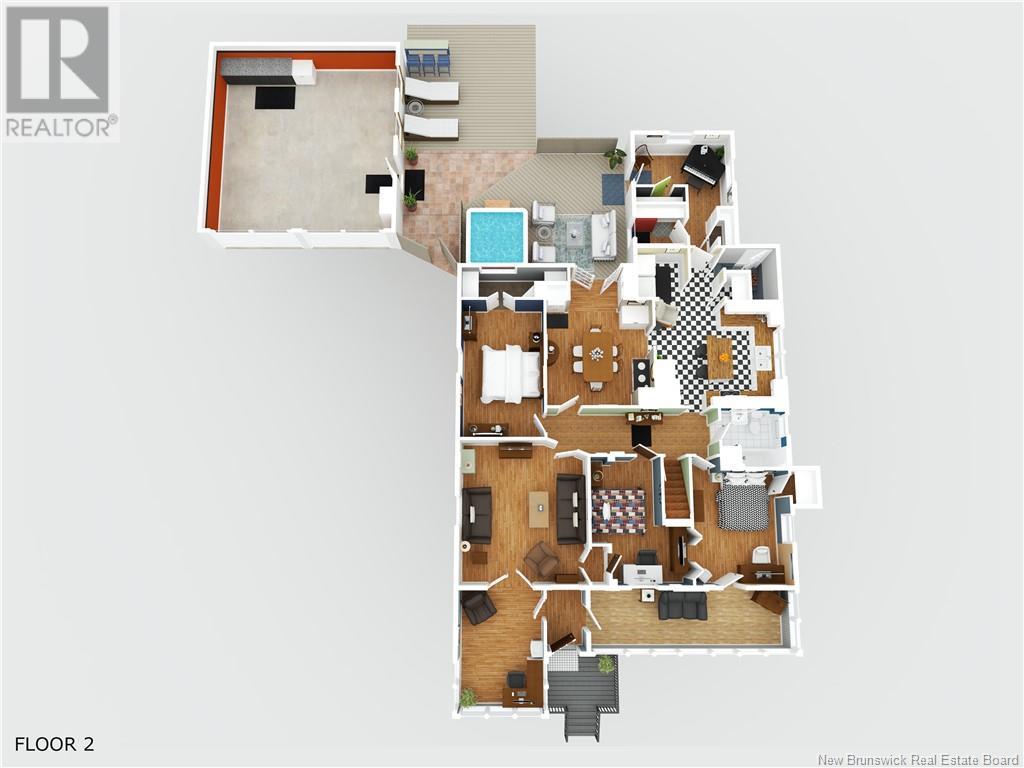260 Radio Street Miramichi, New Brunswick E1V 2W5
$359,900
Ideal Location, Just a Short Stroll to All Amenities in Miramichi City, this stunning 1 1/2 storey, 5 bedroom family home is a true gem. On the main floor, you'll find a bright kitchen, dining area with garden doors leading to a rear deck, a cozy living room with a front office, a full bath, laundry room, mudroom, pantry with ample storage, and 3 bedrooms - one with access to a front sun porch. Upstairs, there are 2 additional bedrooms and a half bath with extra storage space. The basement boasts a kitchen, full bath, living room, and non-conforming bedroom. But that's not all - let's take a look outside. The home is beautifully landscaped with 2 pear trees, a flowering crabapple tree, a maple tree, and plenty of perennials throughout. There's a private side deck, as well as a large deck with a hot tub and seating area - perfect for gatherings, BBQs, and relaxing in the shade or soaking up the sun. The detached insulated garage is 22x24 in size. Call for a viewing today (id:32055)
Property Details
| MLS® Number | NB119630 |
| Property Type | Single Family |
| Neigbourhood | Newcastle |
| Features | Treed, Balcony/deck/patio |
Building
| Bathroom Total | 3 |
| Bedrooms Above Ground | 5 |
| Bedrooms Total | 5 |
| Cooling Type | Heat Pump |
| Exterior Finish | Vinyl |
| Flooring Type | Ceramic, Wood |
| Foundation Type | Block, Concrete |
| Half Bath Total | 1 |
| Heating Fuel | Electric, Wood |
| Heating Type | Forced Air, Heat Pump |
| Size Interior | 2,254 Ft2 |
| Total Finished Area | 2254 Sqft |
| Type | House |
| Utility Water | Municipal Water |
Parking
| Detached Garage | |
| Garage | |
| Heated Garage |
Land
| Access Type | Year-round Access |
| Acreage | No |
| Landscape Features | Landscaped |
| Sewer | Municipal Sewage System |
| Size Irregular | 879 |
| Size Total | 879 M2 |
| Size Total Text | 879 M2 |
Rooms
| Level | Type | Length | Width | Dimensions |
|---|---|---|---|---|
| Second Level | 2pc Bathroom | 8'9'' x 3'7'' | ||
| Second Level | Bedroom | 15'9'' x 10'10'' | ||
| Second Level | Bedroom | 11'3'' x 10'5'' | ||
| Basement | Living Room | 13'6'' x 10'1'' | ||
| Basement | Bedroom | 9'8'' x 13'6'' | ||
| Basement | 3pc Bathroom | 12'1'' x 8'4'' | ||
| Basement | Kitchen | 158'8'' x 11'6'' | ||
| Main Level | Office | 12'5'' x 9'1'' | ||
| Main Level | Sunroom | 21'8'' x 6'3'' | ||
| Main Level | Laundry Room | 5'8'' x 5'9'' | ||
| Main Level | Pantry | 5'8'' x 4'11'' | ||
| Main Level | Mud Room | 13'6'' x 11'2'' | ||
| Main Level | Bedroom | 13'8'' x 10'5'' | ||
| Main Level | Bedroom | 13'8'' x 10'8'' | ||
| Main Level | Bedroom | 15'6'' x 9'3'' | ||
| Main Level | 3pc Bathroom | 7'6'' x 6'6'' | ||
| Main Level | Living Room | 15'6'' x 13'11'' | ||
| Main Level | Dining Room | 15'10'' x 11'11'' | ||
| Main Level | Kitchen | 18'1'' x 13'11'' |
https://www.realtor.ca/real-estate/28389994/260-radio-street-miramichi
Contact Us
Contact us for more information

Larry Sutherland
Salesperson
(506) 622-2254
www.alliedrealty.nb.ca/
www.facebook.com/larry.sutherland.54
ca.linkedin.com/pub/larry-sutherland/69/480/67b/
761 King George Highway
Miramichi, New Brunswick E1V 1P7
(506) 622-2164
(506) 622-2254

