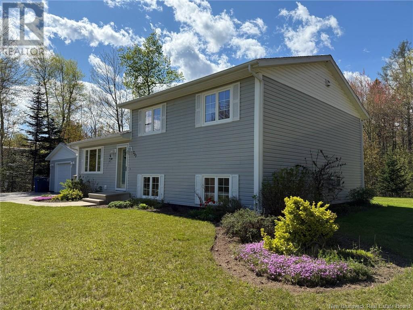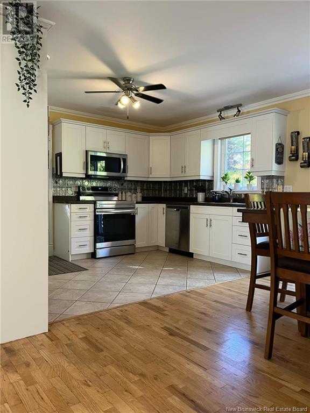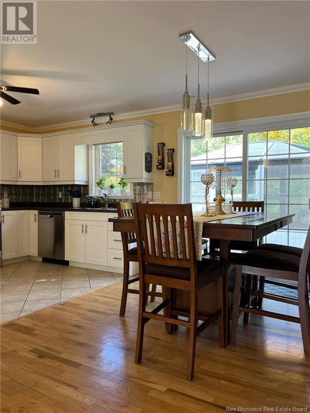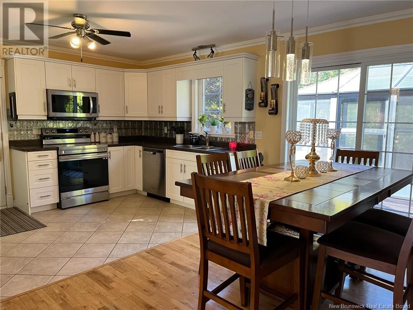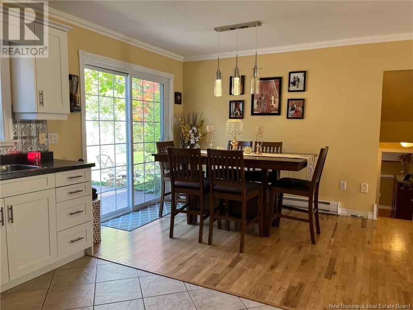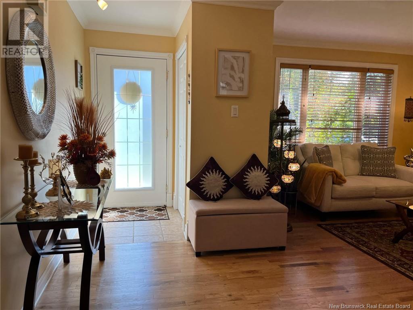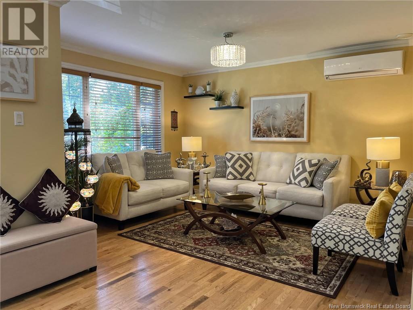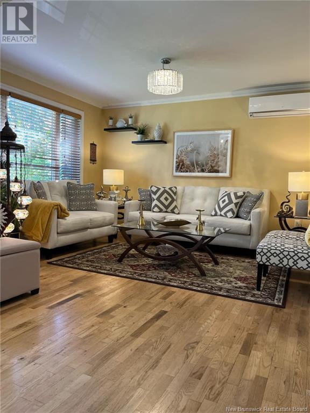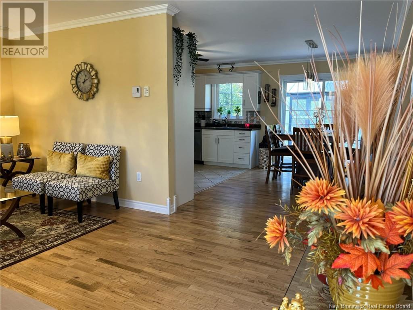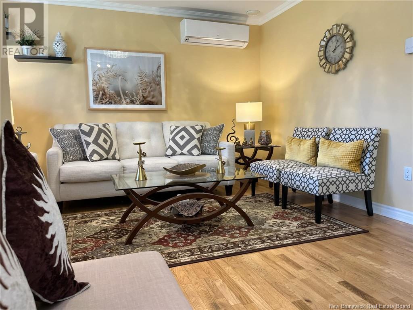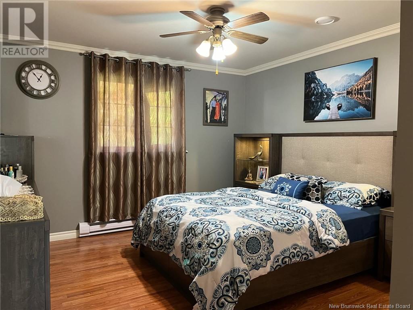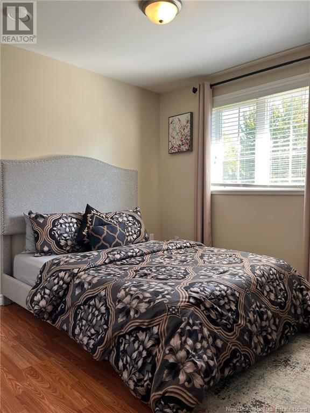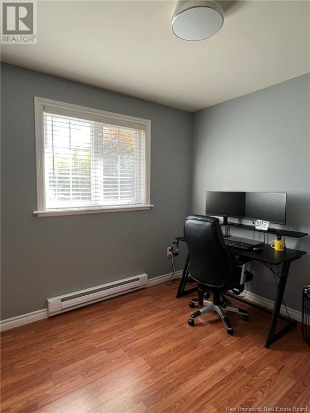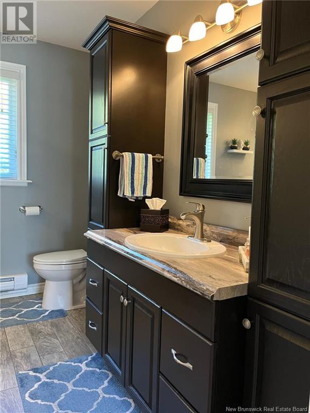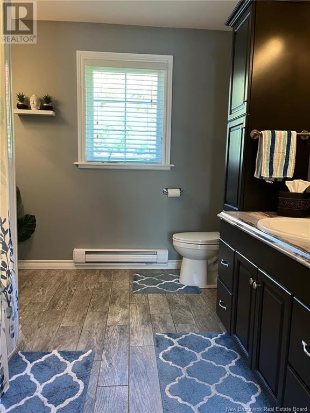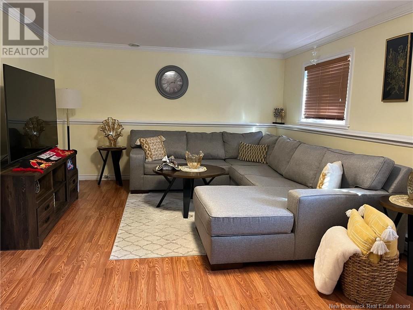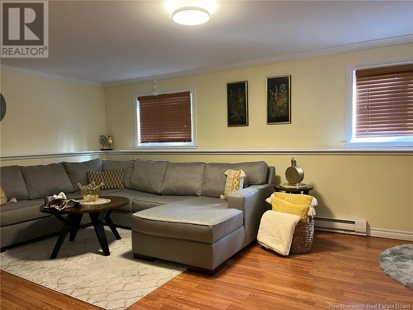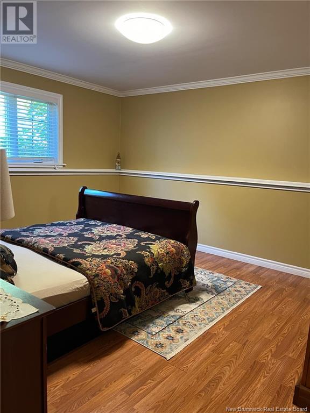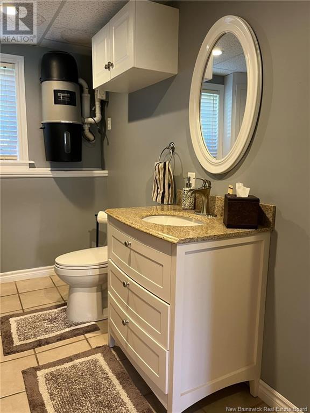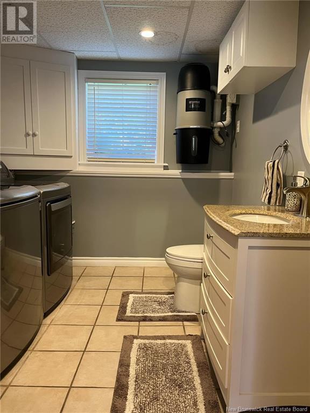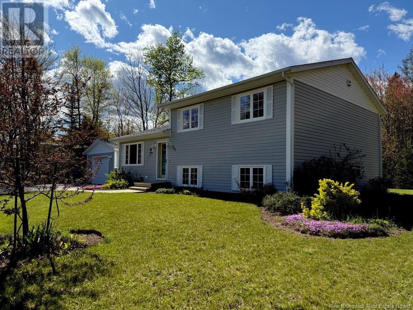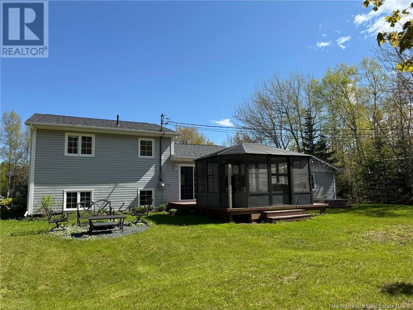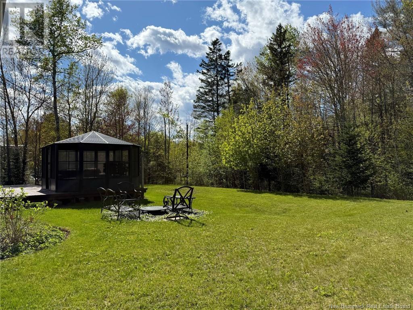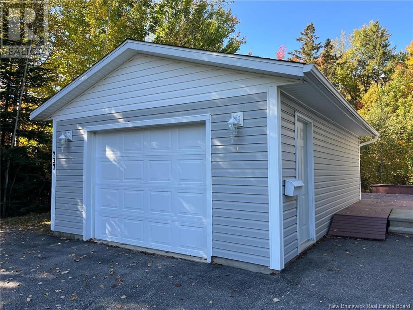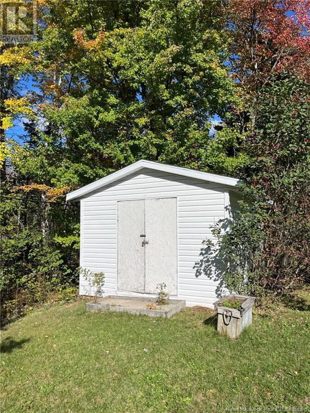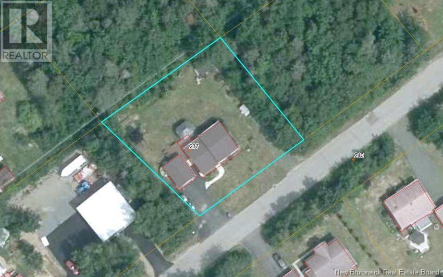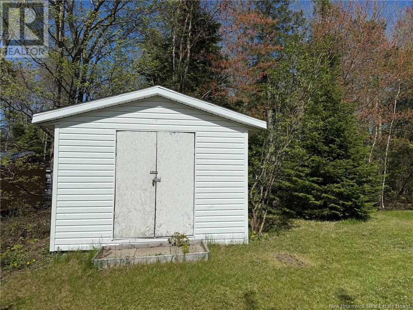237 Jacqueline Drive Miramichi, New Brunswick E1N 3Z2
$369,000
Welcome to this beautiful side-split home with a detached garage, ideally situated in one of the areas most sought-after subdivisions. From the moment you step inside, youll feel the warmth and charm this property has to offer. The main floor boasts a bright and inviting eat-in kitchen with patio doors leading to the backyard the perfect spot for BBQs and gatherings. A stylish front living room completes this level, offering a welcoming space for family time or entertaining guests. Upstairs, youll find a spacious primary bedroom, two additional bedrooms, and a full bath, creating a comfortable retreat for the whole family. The lower level provides even more living space with a cozy rec room, a fourth bedroom, and a convenient second bathroom with laundry. With average hydro costs of just $365/month, this home is as efficient as it is charming. Add in the detached garage and family-friendly location, and youve found the complete package. Sellers are motivated and ready to move dont miss your chance to make this wonderful home yours! Call today for your private viewing. (id:32055)
Property Details
| MLS® Number | NB107658 |
| Property Type | Single Family |
| Equipment Type | Water Heater |
| Features | Balcony/deck/patio |
| Rental Equipment Type | Water Heater |
| Structure | Shed |
Building
| Bathroom Total | 2 |
| Bedrooms Above Ground | 3 |
| Bedrooms Below Ground | 1 |
| Bedrooms Total | 4 |
| Constructed Date | 2005 |
| Cooling Type | Heat Pump |
| Exterior Finish | Vinyl |
| Flooring Type | Ceramic, Laminate, Hardwood |
| Foundation Type | Concrete |
| Half Bath Total | 1 |
| Heating Fuel | Electric |
| Heating Type | Baseboard Heaters, Heat Pump |
| Size Interior | 1,621 Ft2 |
| Total Finished Area | 1621 Sqft |
| Type | House |
| Utility Water | Well |
Parking
| Detached Garage |
Land
| Access Type | Year-round Access |
| Acreage | No |
| Landscape Features | Landscaped |
| Sewer | Municipal Sewage System |
| Size Irregular | 1398 |
| Size Total | 1398 M2 |
| Size Total Text | 1398 M2 |
Rooms
| Level | Type | Length | Width | Dimensions |
|---|---|---|---|---|
| Second Level | Bedroom | 13'4'' x 12'1'' | ||
| Second Level | Bedroom | 9'10'' x 10'2'' | ||
| Second Level | Bedroom | 9'11'' x 10'2'' | ||
| Basement | Bath (# Pieces 1-6) | 9'0'' x 7'11'' | ||
| Basement | Bedroom | 11'7'' x 13'5'' | ||
| Basement | Family Room | 12'9'' x 21'0'' | ||
| Main Level | Bath (# Pieces 1-6) | 8'2'' x 9'11'' | ||
| Main Level | Living Room | 17'6'' x 13'3'' | ||
| Main Level | Kitchen/dining Room | 17'0'' x 13'8'' |
https://www.realtor.ca/real-estate/27526339/237-jacqueline-drive-miramichi
Contact Us
Contact us for more information

Lisa Mccormack
Salesperson
(506) 778-8705
lisamccormack.ca/
https//www.facebook.com/LisaMcCormackatRemaxMiramichi
2445-2 King George Highway
Miramichi, New Brunswick E1V 6W3
(506) 624-2500
(506) 778-8705


