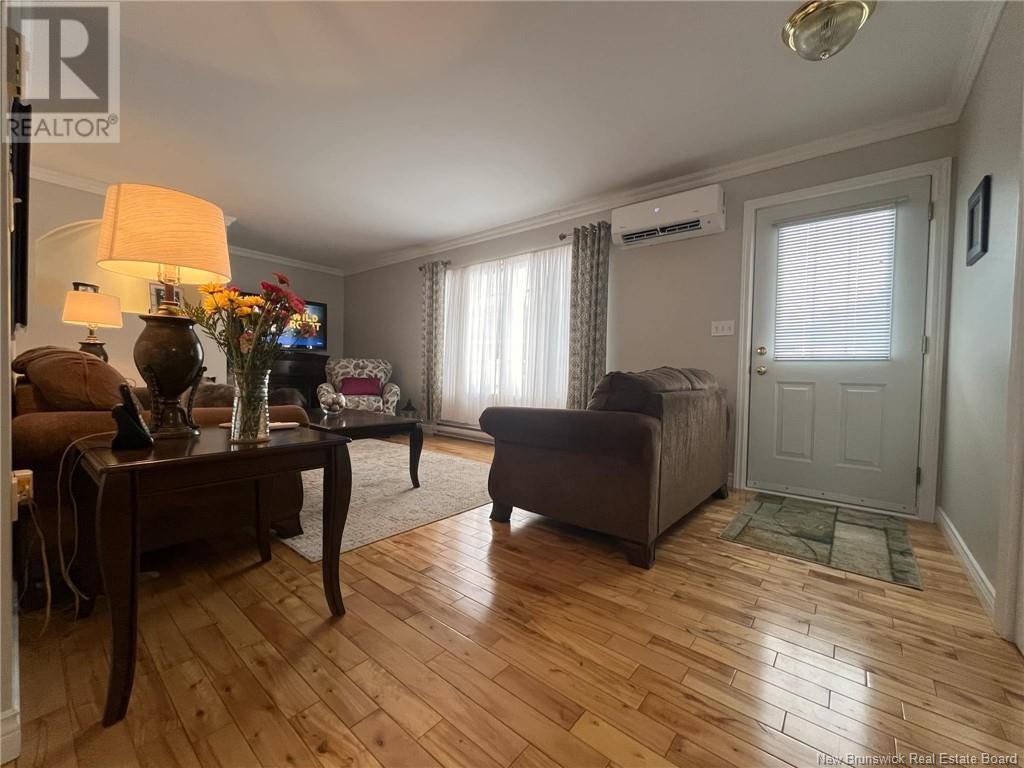144 Tanar Street Miramichi, New Brunswick E1V 6H2
$369,900
Step into this inviting property, where comfort and convenience come together seamlessly! The heart of the home is the spacious eat-in kitchen, offering ample cabinetry, plenty of counter space, lots of light, and room to gather for meals and conversation. Beyond, the bright and airy main floor features well-sized bedrooms and a generous full bathroom, large living room creating a comfortable and functional living space. The main floor features hardwood and ceramic floors! Downstairs, the insulated basement is a blank canvas, ready for your personal touchwhether it's a cozy entertainment space, home gym, or creative retreat. Plus, the attached garage provides easy access through a hallway just off the kitchen/dining foyer, keeping everything within reach. With its thoughtful layout, abundant natural light, and meticulous upkeep, this home is truly a must-see. Don't miss outschedule your private tour today! ? (id:32055)
Property Details
| MLS® Number | NB113572 |
| Property Type | Single Family |
| Neigbourhood | Newcastle |
| Structure | Shed |
Building
| Bathroom Total | 1 |
| Bedrooms Above Ground | 3 |
| Bedrooms Total | 3 |
| Architectural Style | Bungalow |
| Basement Development | Unfinished |
| Basement Type | Full (unfinished) |
| Cooling Type | Heat Pump |
| Exterior Finish | Vinyl |
| Flooring Type | Ceramic, Hardwood |
| Foundation Type | Concrete |
| Heating Type | Heat Pump |
| Stories Total | 1 |
| Size Interior | 1,100 Ft2 |
| Total Finished Area | 945 Sqft |
| Type | House |
| Utility Water | Well |
Parking
| Attached Garage |
Land
| Access Type | Year-round Access |
| Acreage | Yes |
| Landscape Features | Partially Landscaped |
| Sewer | Septic System |
| Size Irregular | 4110 |
| Size Total | 4110 M2 |
| Size Total Text | 4110 M2 |
Rooms
| Level | Type | Length | Width | Dimensions |
|---|---|---|---|---|
| Main Level | Bath (# Pieces 1-6) | 10'8'' x 8'2'' | ||
| Main Level | Bedroom | 10'8'' x 12'11'' | ||
| Main Level | Bedroom | 11'4'' x 10'8'' | ||
| Main Level | Bedroom | 12'2'' x 10'7'' | ||
| Main Level | Foyer | 4'3'' x 10'1'' | ||
| Main Level | Kitchen/dining Room | 10'8'' x 24'5'' | ||
| Main Level | Living Room | 22'8'' x 11'5'' |
https://www.realtor.ca/real-estate/28006781/144-tanar-street-miramichi
Contact Us
Contact us for more information

Lisa Hare
Salesperson
www.youtube.com/embed/-107f2vojGg
harerealtygroup.ca/
www.facebook.com/LisaHareRealEstate
www.linkedin.com/in/lisaharerealestate/
www.instagram.com/lisaharerealestate/
2245 King George Hwy
Miramichi, New Brunswick E1V 6N1
(506) 642-3948


















