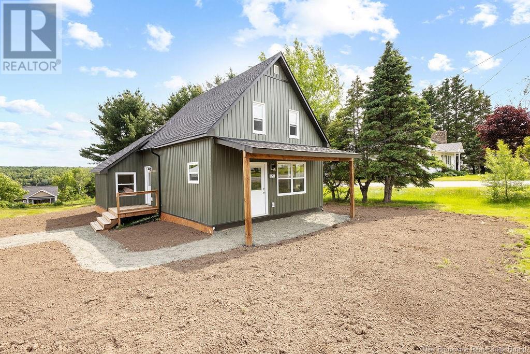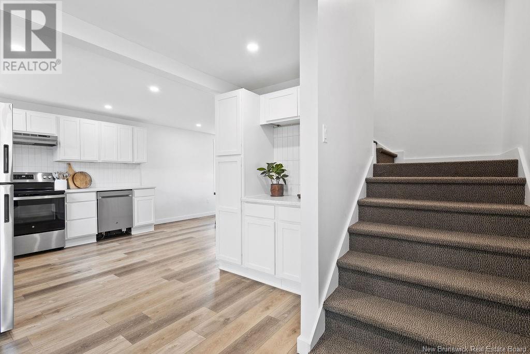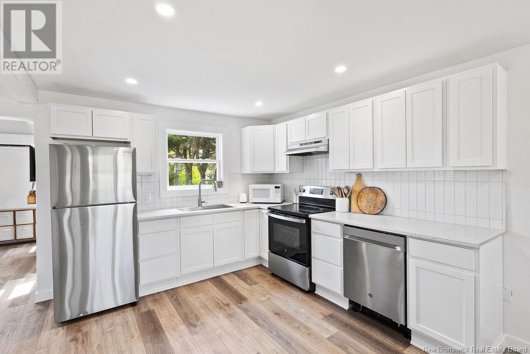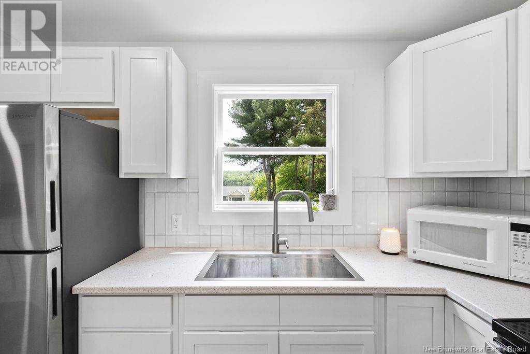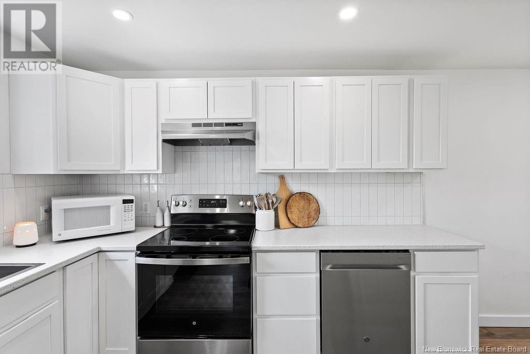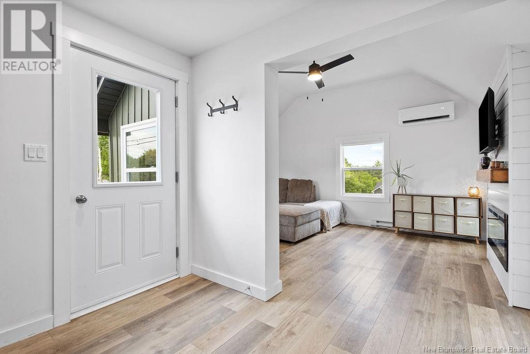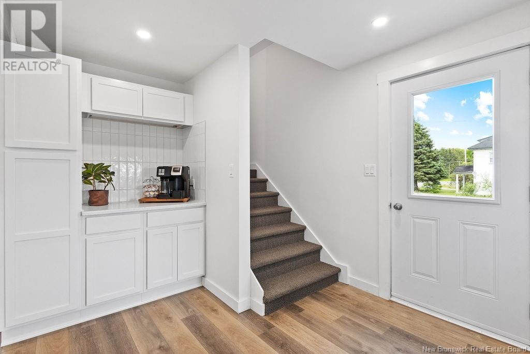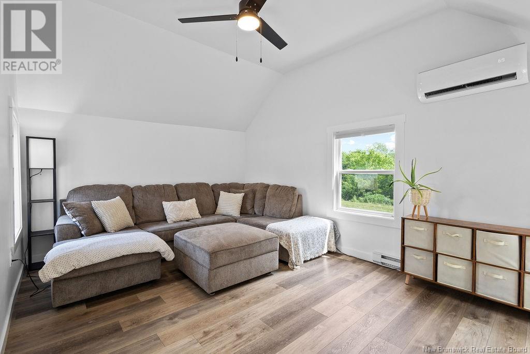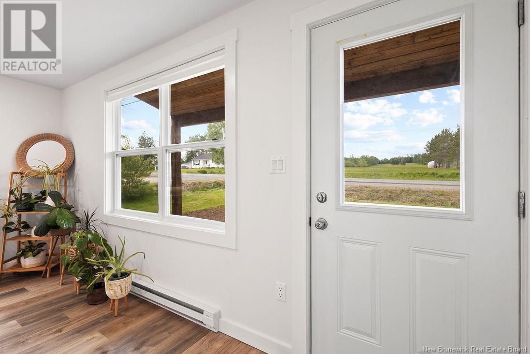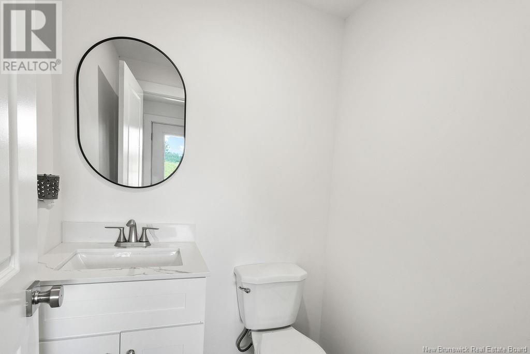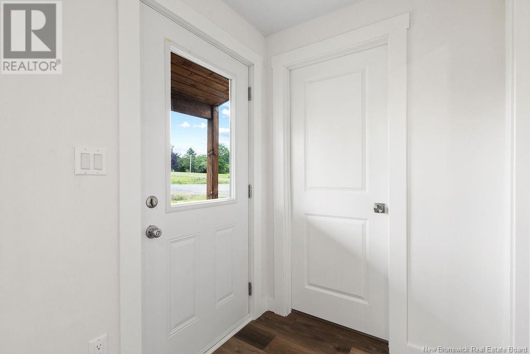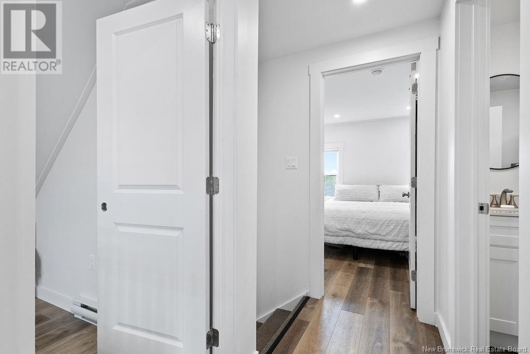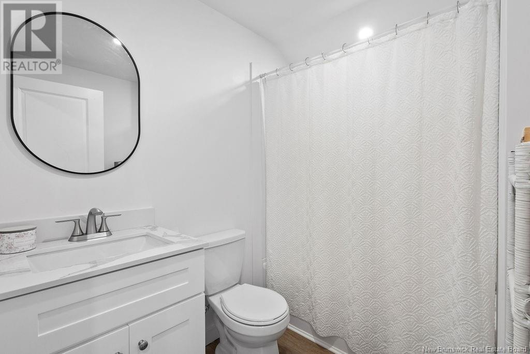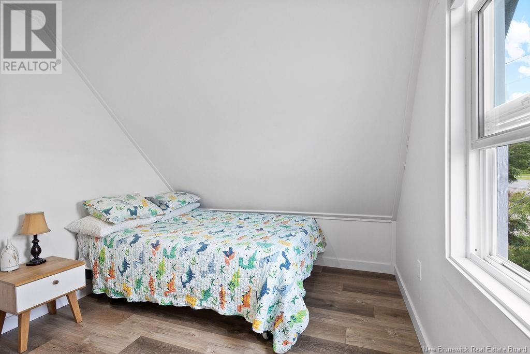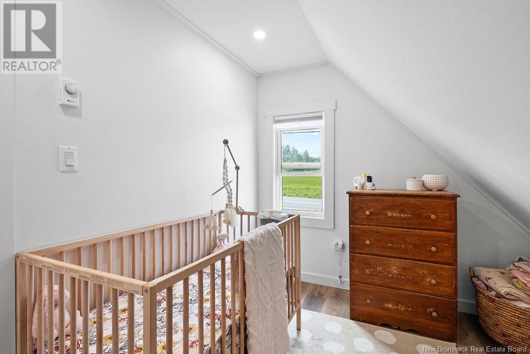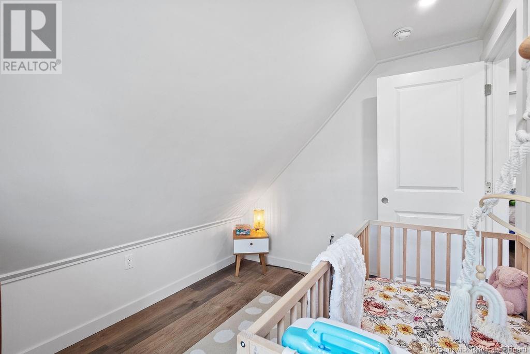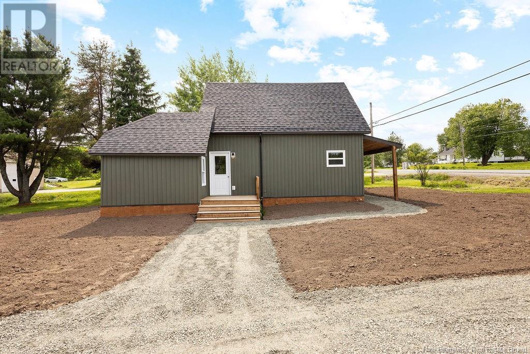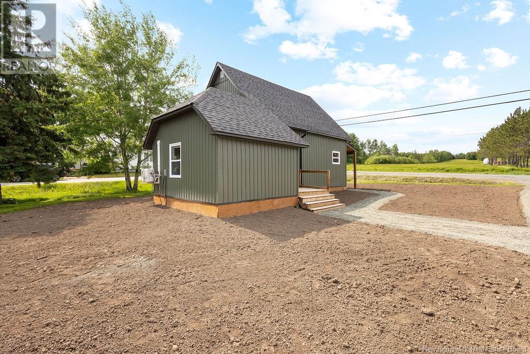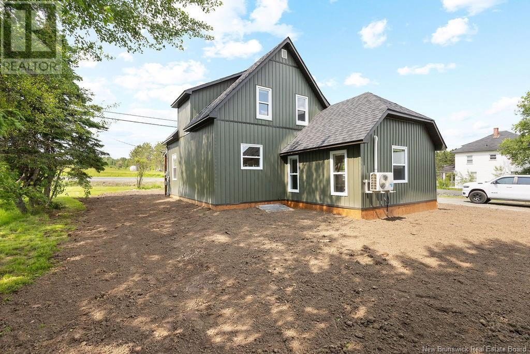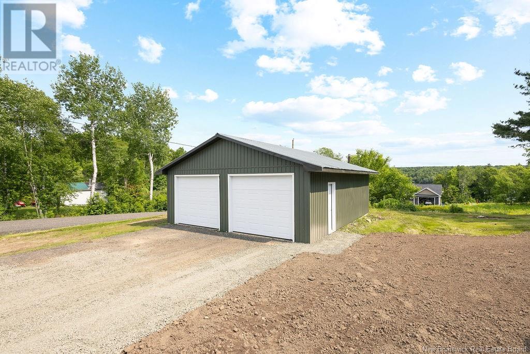1253 Route 425 Whitney, New Brunswick E1V 4L3
$349,900
Welcome to 1253 Rte 425, Whitney. This charming 3 bedroom, 1.5 bath home is perfectly situated on over half an acre of land in a peaceful country setting yet just 15 minutes from Miramichi and all its convenient amenities. This home has undergone a total transformation from the inside out, making it a true move-in-ready gem. From new windows, doors and shingles, to a stylish, fully updated interior, everything has been done for you. The main level offers a comfortable and functional flow perfect for entertaining, relaxing, and making lasting memories. Outside, youll appreciate the double detached garage, perfect for parking, storage, or weekend projects. Whether youre a first-time buyer, or simply want a home you can move into without lifting a finger, this is the perfect opportunity. So much has already been done all that's left is for you to make it your own! (id:32055)
Property Details
| MLS® Number | NB120801 |
| Property Type | Single Family |
| Equipment Type | Water Heater |
| Rental Equipment Type | Water Heater |
Building
| Bathroom Total | 2 |
| Bedrooms Above Ground | 3 |
| Bedrooms Total | 3 |
| Cooling Type | Heat Pump |
| Exterior Finish | Wood Shingles |
| Half Bath Total | 1 |
| Heating Fuel | Electric |
| Heating Type | Baseboard Heaters, Heat Pump |
| Stories Total | 2 |
| Size Interior | 1,049 Ft2 |
| Total Finished Area | 1049 Sqft |
| Type | House |
| Utility Water | Well |
Parking
| Detached Garage | |
| Garage |
Land
| Access Type | Year-round Access, Public Road |
| Acreage | No |
| Sewer | Septic System |
| Size Irregular | 3600 |
| Size Total | 3600 M2 |
| Size Total Text | 3600 M2 |
Rooms
| Level | Type | Length | Width | Dimensions |
|---|---|---|---|---|
| Second Level | Bedroom | 11'0'' x 8'7'' | ||
| Second Level | Bedroom | 11'4'' x 8'3'' | ||
| Second Level | Bedroom | 19'6'' x 9'4'' | ||
| Second Level | Bath (# Pieces 1-6) | 6'9'' x 7'5'' | ||
| Main Level | Laundry Room | 3'7'' x 5'7'' | ||
| Main Level | Bath (# Pieces 1-6) | 4'11'' x 5'7'' | ||
| Main Level | Foyer | 10'1'' x 9'5'' | ||
| Main Level | Living Room | 15'8'' x 12'0'' | ||
| Main Level | Dining Room | 13'10'' x 15'9'' | ||
| Main Level | Kitchen | 10'11'' x 10'1'' |
https://www.realtor.ca/real-estate/28472433/1253-route-425-whitney
Contact Us
Contact us for more information
Carlie Hallihan
Salesperson
B-2436 King George Hwy
Miramichi, New Brunswick E1V 6V9
(506) 352-3733
(506) 352-3734

