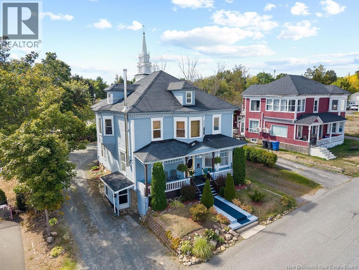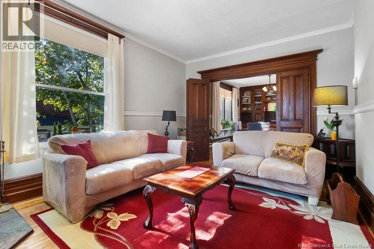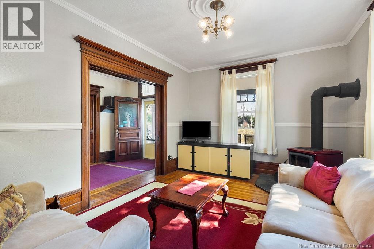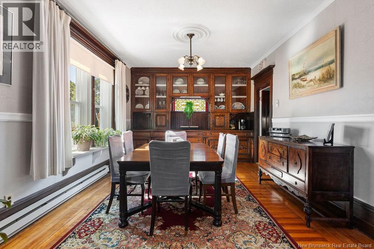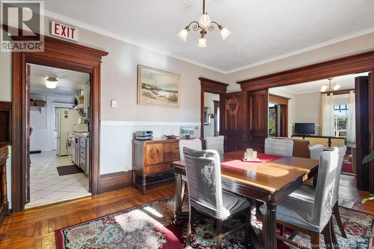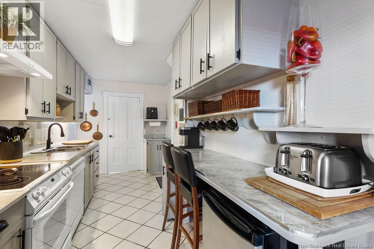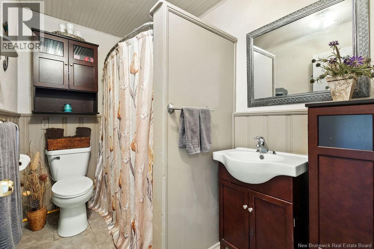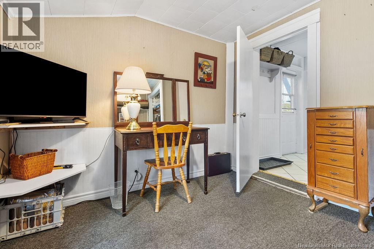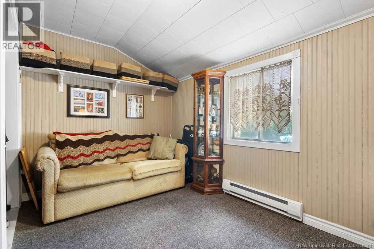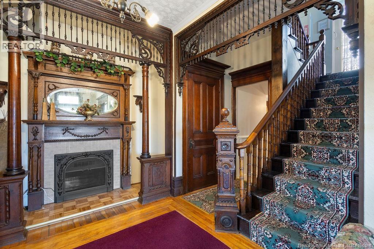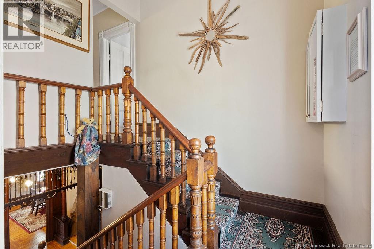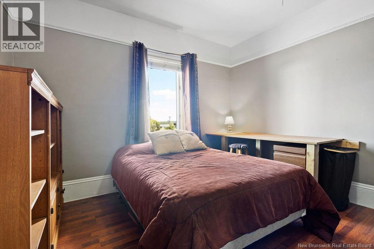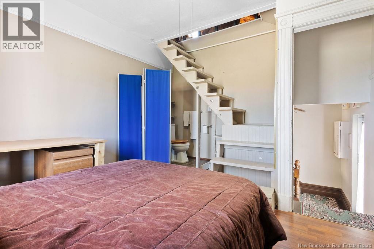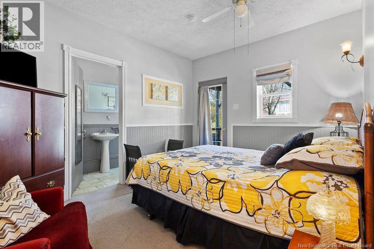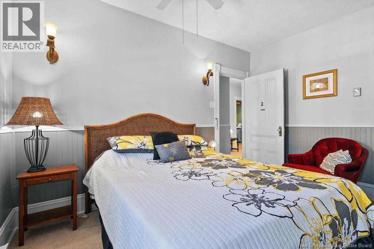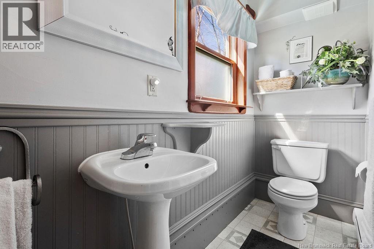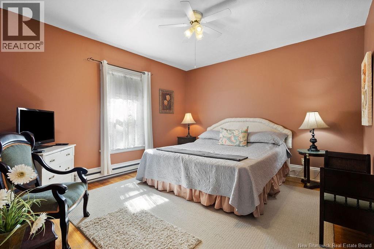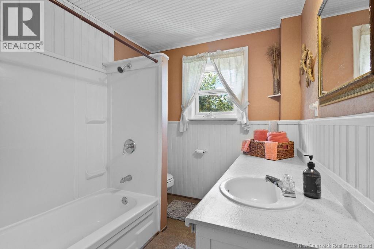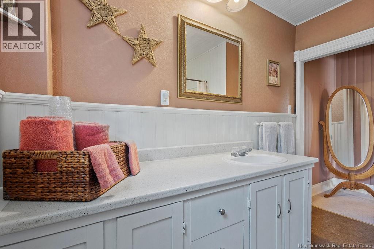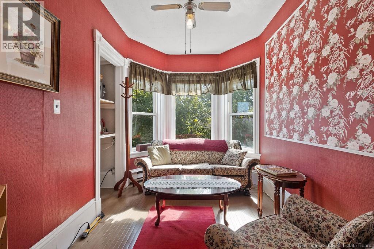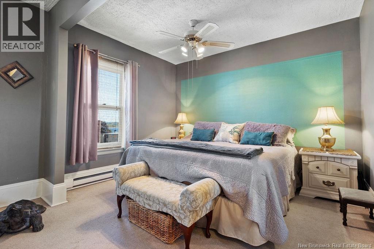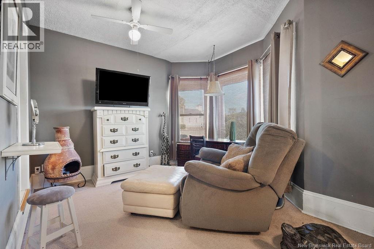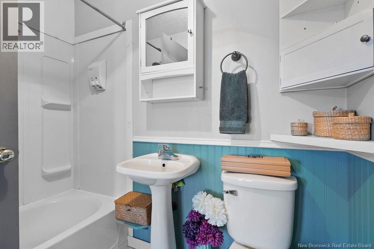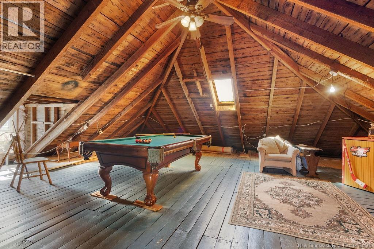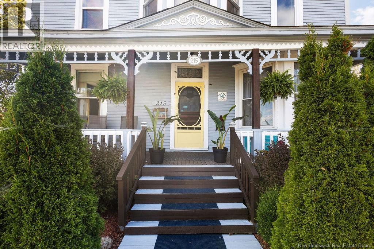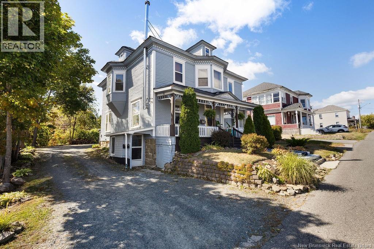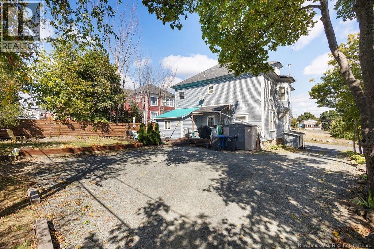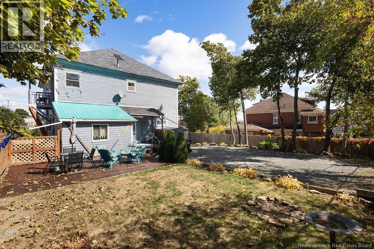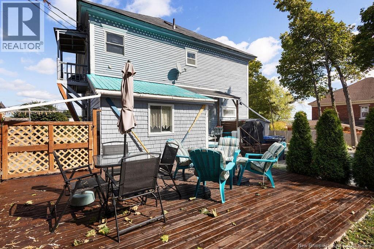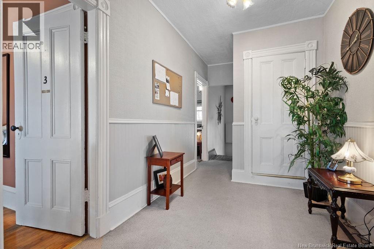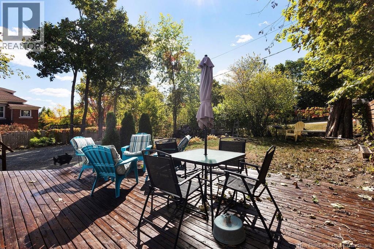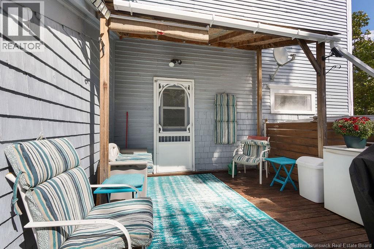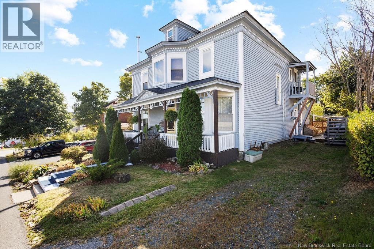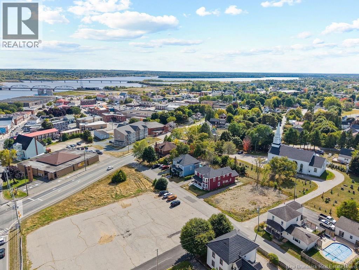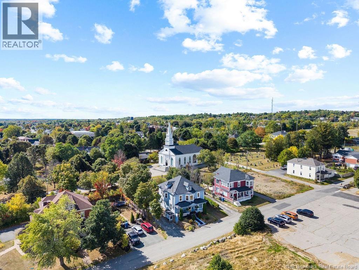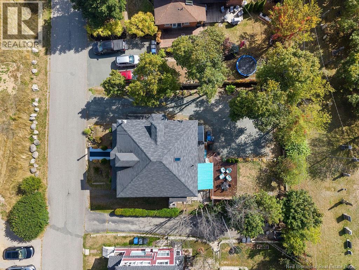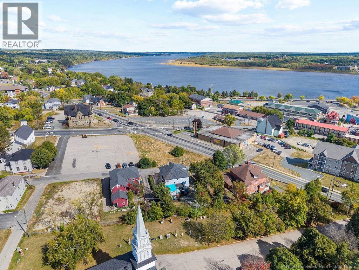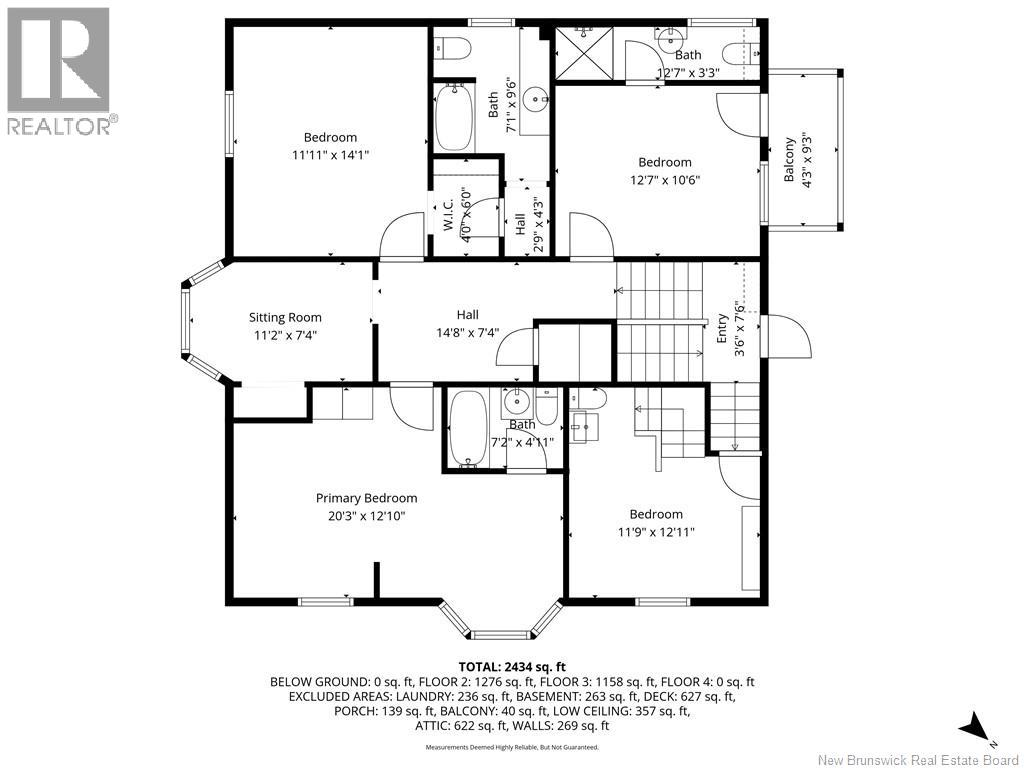215 Regent Street Miramichi, New Brunswick E1V 2M9
$349,900
This stunning two-storey Victorian-style home is conveniently located within walking distance to all downtown amenities. The main floor boasts a spacious foyer with beautiful hardwood floors, original trim, baseboards, and pocket doors. The living room features a cozy woodstove, while the dining room includes a built-in China cabinet. The kitchen is equipped with a walk-in pantry, a den/office, a full bath, and a family room currently used as a bedroom. The second level offers a den, three bedrooms each with their own ensuite, and one bedroom with outside access to a private sitting area. Additionally, there is a fourth bedroom with a half bath and access to an attic that could potentially be converted into additional living space. Call for a viewing today. The lowest level includes storage and laundry facilities, as well as a walkout basement with an in-law suite or the option to be used as a one-bedroom apartment. Relax on the front covered veranda or enjoy the spacious deck out back. (id:32055)
Property Details
| MLS® Number | NB127203 |
| Property Type | Single Family |
| Neigbourhood | Newcastle |
| Features | Balcony/deck/patio |
Building
| Bathroom Total | 6 |
| Bedrooms Above Ground | 5 |
| Bedrooms Below Ground | 1 |
| Bedrooms Total | 6 |
| Exterior Finish | Wood |
| Flooring Type | Carpeted, Wood |
| Half Bath Total | 1 |
| Heating Fuel | Electric, Wood |
| Heating Type | Baseboard Heaters, Stove |
| Stories Total | 2 |
| Size Interior | 2,834 Ft2 |
| Total Finished Area | 2834 Sqft |
| Type | House |
| Utility Water | Municipal Water |
Land
| Access Type | Year-round Access, Public Road |
| Acreage | No |
| Landscape Features | Landscaped |
| Sewer | Municipal Sewage System |
| Size Irregular | 670 |
| Size Total | 670 M2 |
| Size Total Text | 670 M2 |
Rooms
| Level | Type | Length | Width | Dimensions |
|---|---|---|---|---|
| Second Level | Other | 14'8'' x 7'4'' | ||
| Second Level | 3pc Ensuite Bath | 7'1'' x 9'6'' | ||
| Second Level | 3pc Ensuite Bath | 7'2'' x 4'11'' | ||
| Second Level | 3pc Ensuite Bath | 12'7'' x 3'3'' | ||
| Second Level | Office | 11'1'' x 7'4'' | ||
| Second Level | Bedroom | 12'7'' x 10'6'' | ||
| Second Level | Bedroom | 14'1'' x 11'11'' | ||
| Second Level | Bedroom | 20'3'' x 12'10'' | ||
| Second Level | Bedroom | 12'11'' x 11'9'' | ||
| Basement | 3pc Bathroom | X | ||
| Basement | Bedroom | X | ||
| Basement | Living Room | X | ||
| Basement | Kitchen | X | ||
| Main Level | Pantry | 7'10'' x 2'11'' | ||
| Main Level | Foyer | 23' x 8' | ||
| Main Level | Bedroom | 15'7'' x 11'9'' | ||
| Main Level | Office | 12' x 10' | ||
| Main Level | 3pc Bathroom | 8'3'' x 6'3'' | ||
| Main Level | Living Room | 17'10'' x 11'11'' | ||
| Main Level | Dining Room | 16'10'' x 11'11'' | ||
| Main Level | Kitchen | 20' x 7'6'' |
https://www.realtor.ca/real-estate/28904984/215-regent-street-miramichi
Contact Us
Contact us for more information

Larry Sutherland
Salesperson
(506) 622-2254
www.alliedrealty.nb.ca/
www.facebook.com/larry.sutherland.54
ca.linkedin.com/pub/larry-sutherland/69/480/67b/
761 King George Highway
Miramichi, New Brunswick E1V 1P7
(506) 622-2164
(506) 622-2254

