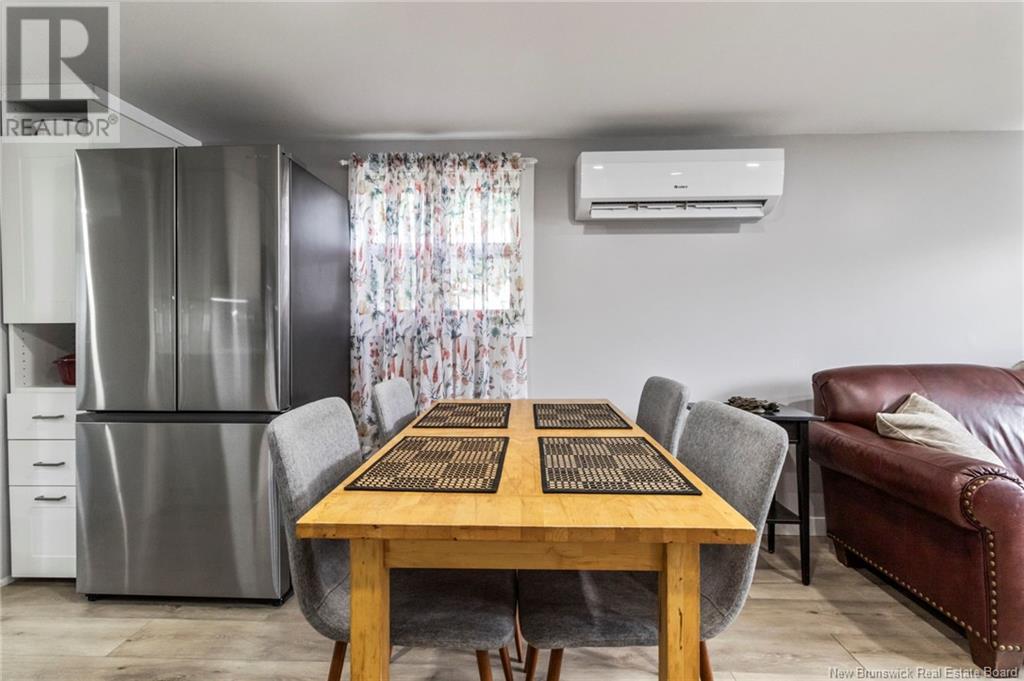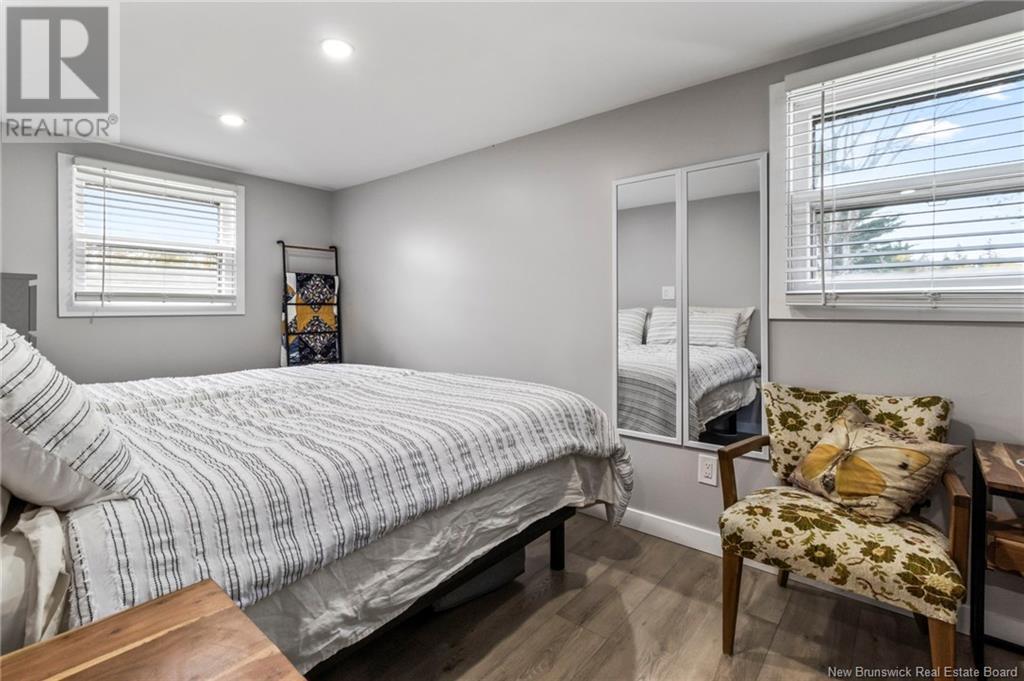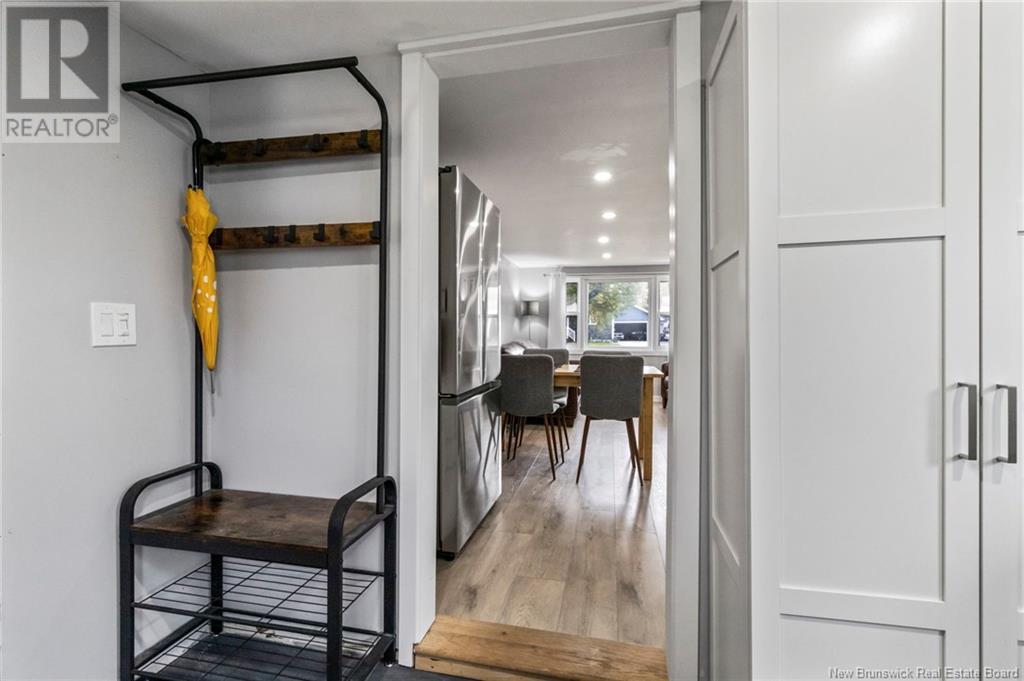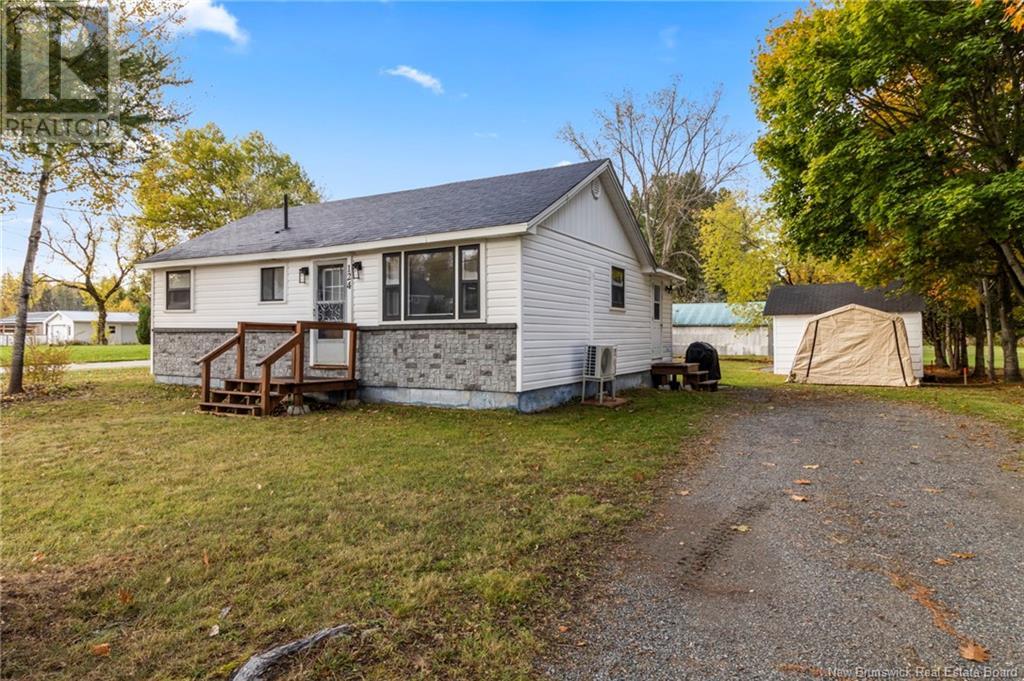124 Sutton Road Miramichi, New Brunswick E1N 4E2
$189,900
Welcome to this beautifully updated 2-bedroom, 1-bathroom home in the desirable neighbourhood of Nelson. Completely transformed, this one-level home offers modern amenities and a low-maintenance lifestyle. Taken down to the studs, it features a new kitchen, bathroom, updated flooring, attic insulation, plumbing, and wiring to name a few. (full list of upgrades are available in the attachments). Stay comfortable year-round with a new heat pump for heating and cooling, plus energy-efficient baseboard heaters. The one-level layout includes a space-saving full size washer/dryer combination, ideal for maximizing space. Outside, the large storage shed is wired perfect for a workshop or hobby space, and as a bonus a second shed offers extra storage. This home offers the perfect blend of quiet living, yet close to all amenities (4 min to Miramichi Regional Hospital and 6 min to Newcastle). Whether a first time home buyer, downsizing, or just starting out, this lovely home ticks all the boxes! All measurements to be verified by the buyer and buyers agent. Dont miss your chance to own this renovated, move-in-ready home! Book your private showing today. (id:32055)
Property Details
| MLS® Number | NB108046 |
| Property Type | Single Family |
| Neigbourhood | Miramichi - Nelson |
| Features | Level Lot |
| Structure | Workshop, Shed |
Building
| BathroomTotal | 1 |
| BedroomsAboveGround | 2 |
| BedroomsTotal | 2 |
| ArchitecturalStyle | Bungalow |
| BasementType | Crawl Space |
| ConstructedDate | 1965 |
| CoolingType | Heat Pump |
| ExteriorFinish | Vinyl |
| FlooringType | Ceramic, Laminate, Tile |
| FoundationType | Concrete |
| HeatingType | Baseboard Heaters, Heat Pump |
| StoriesTotal | 1 |
| SizeInterior | 721 Sqft |
| TotalFinishedArea | 721 Sqft |
| Type | House |
| UtilityWater | Well |
Land
| AccessType | Year-round Access, Road Access |
| Acreage | No |
| LandscapeFeatures | Landscaped |
| Sewer | Municipal Sewage System |
| SizeIrregular | 496 |
| SizeTotal | 496 M2 |
| SizeTotalText | 496 M2 |
Rooms
| Level | Type | Length | Width | Dimensions |
|---|---|---|---|---|
| Main Level | Laundry Room | 10'11'' x 7'9'' | ||
| Main Level | 4pc Bathroom | 5'6'' x 8' | ||
| Main Level | Bedroom | 9'2'' x 11'1'' | ||
| Main Level | Primary Bedroom | 14'1'' x 8' | ||
| Main Level | Kitchen/dining Room | 12'10'' x 8'3'' | ||
| Main Level | Living Room | 14'1'' x 11'1'' |
https://www.realtor.ca/real-estate/27555568/124-sutton-road-miramichi
Interested?
Contact us for more information
Heather Howe
Salesperson
457 Bishop Drive P.o. Box 1180
Fredericton, New Brunswick E3C 2M6


























