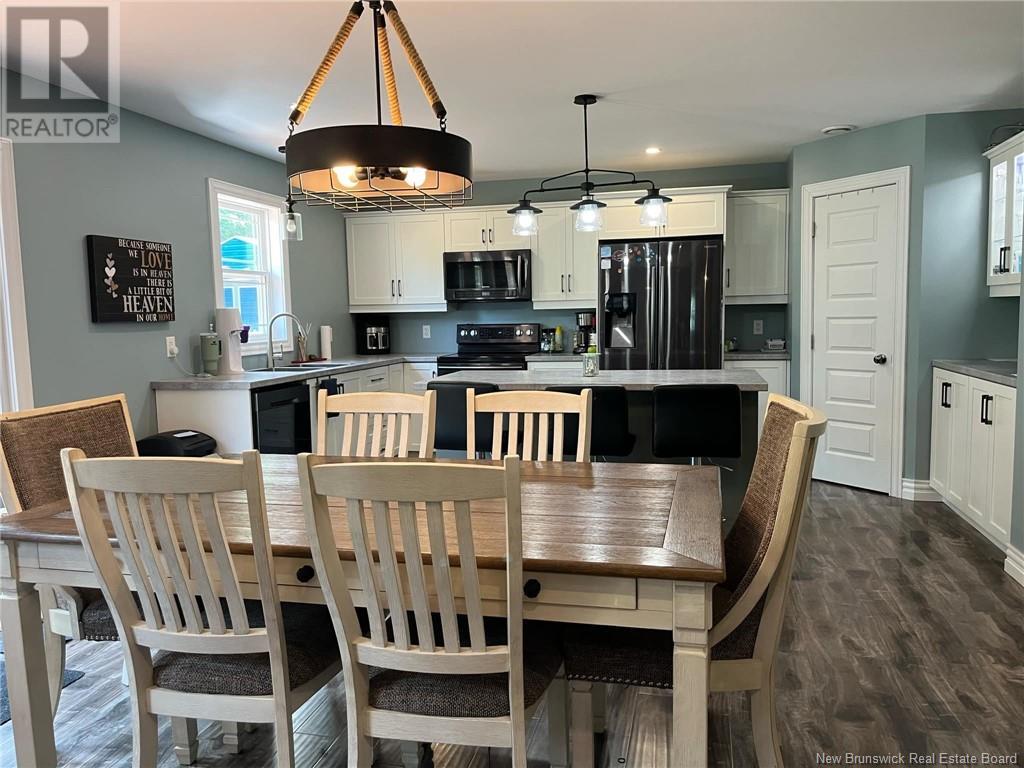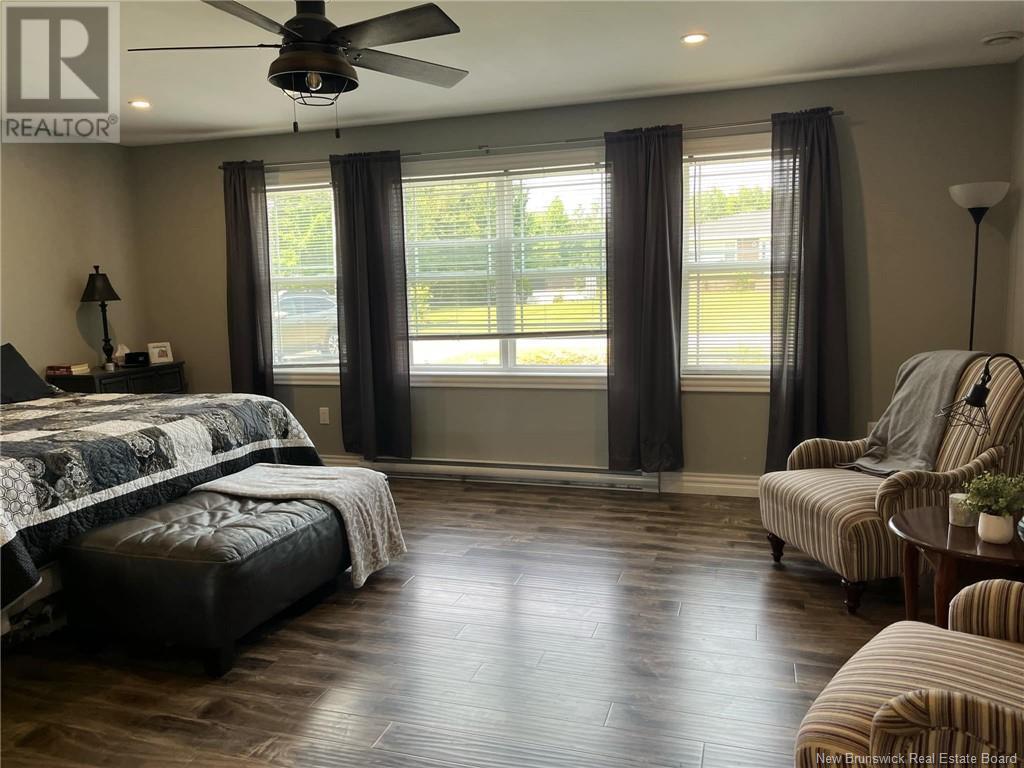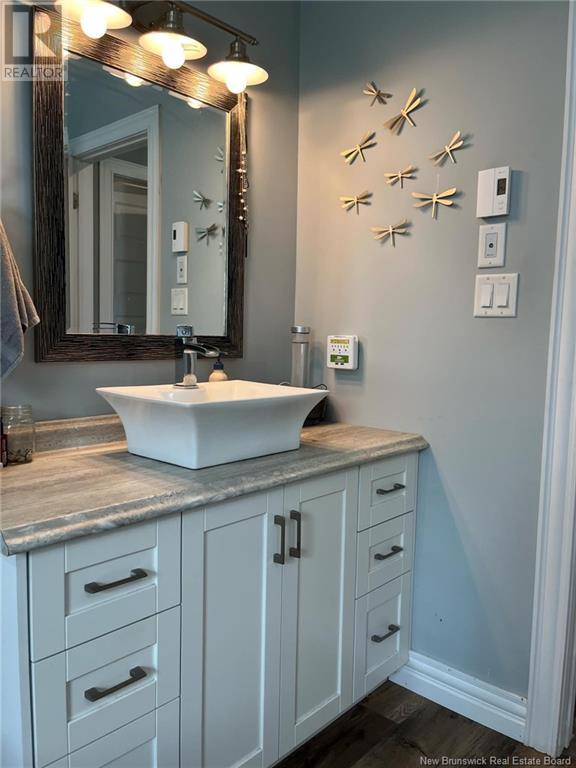216 Cari Street Miramichi, New Brunswick E1N 3W2
$399,000
Welcome home to this stunning 7 year old bungalow on a slab offering open concept living with 4 bedrooms and over 2087 square feet of living space. You will fall in love with this home from the moment you walk in. Layout features large foyer, spacious kitchen/dining/living room with garden doors to backyard. Tray ceiling and pot lights, also lots of natural light in this home as it features large windows throughout. The designer also thought about storage and offers large closets throughout. Kitchen has an abundance of cupboards and Samsung appliances included. Split layout with spacious master suite on one end and three bedrooms & full bath on the other. Did I mention the spa like bath in master suite? You have to see it in person to appreciate! This home is built on a slab with a 4 foot frost wall and is insulated underneath. Hydro average $257/month. Great neighborhood and great price! Call now for a private viewing! ***Disclaimer...All measurements & information pertaining to this property and on this feature sheet to be verified for accuracy by Buyer(s) and Buyers Agent*** (id:32055)
Property Details
| MLS® Number | NB103408 |
| Property Type | Single Family |
| EquipmentType | Water Heater |
| Features | Balcony/deck/patio |
| RentalEquipmentType | Water Heater |
| Structure | Shed |
Building
| BathroomTotal | 2 |
| BedroomsAboveGround | 4 |
| BedroomsTotal | 4 |
| ArchitecturalStyle | Bungalow |
| ConstructedDate | 2017 |
| ExteriorFinish | Vinyl |
| FlooringType | Laminate |
| FoundationType | Concrete Slab |
| HeatingFuel | Electric |
| HeatingType | Baseboard Heaters |
| StoriesTotal | 1 |
| SizeInterior | 2088 Sqft |
| TotalFinishedArea | 2088 Sqft |
| Type | House |
| UtilityWater | Well |
Land
| AccessType | Year-round Access |
| Acreage | No |
| LandscapeFeatures | Landscaped |
| Sewer | Municipal Sewage System |
| SizeIrregular | 1862 |
| SizeTotal | 1862 M2 |
| SizeTotalText | 1862 M2 |
Rooms
| Level | Type | Length | Width | Dimensions |
|---|---|---|---|---|
| Main Level | Bath (# Pieces 1-6) | 11' x 8' | ||
| Main Level | Bedroom | 13'11'' x 10'5'' | ||
| Main Level | Bedroom | 15'4'' x 10'8'' | ||
| Main Level | Bedroom | 13'4'' x 11'11'' | ||
| Main Level | Ensuite | 11'10'' x 10'11'' | ||
| Main Level | Primary Bedroom | 19' x 14'2'' | ||
| Main Level | Living Room | 16'10'' x 16' | ||
| Main Level | Kitchen/dining Room | 20'1'' x 14'9'' |
https://www.realtor.ca/real-estate/27200333/216-cari-street-miramichi
Interested?
Contact us for more information
Lisa Mccormack
Salesperson
2445-2 King George Highway
Miramichi, New Brunswick E1V 6W3
































