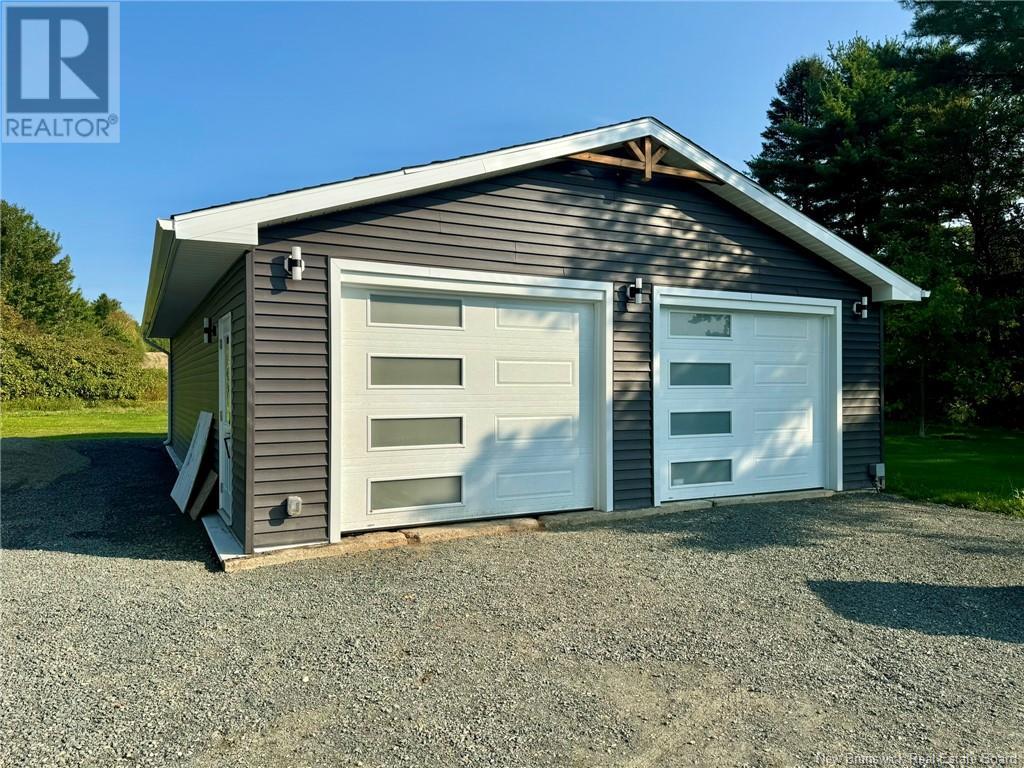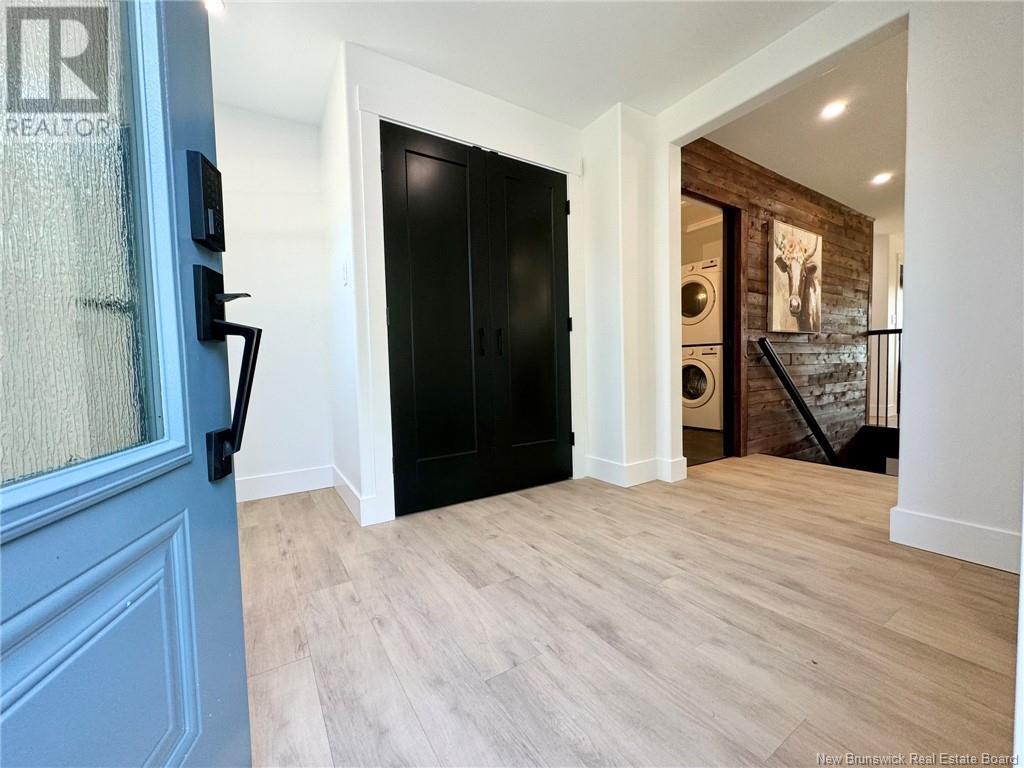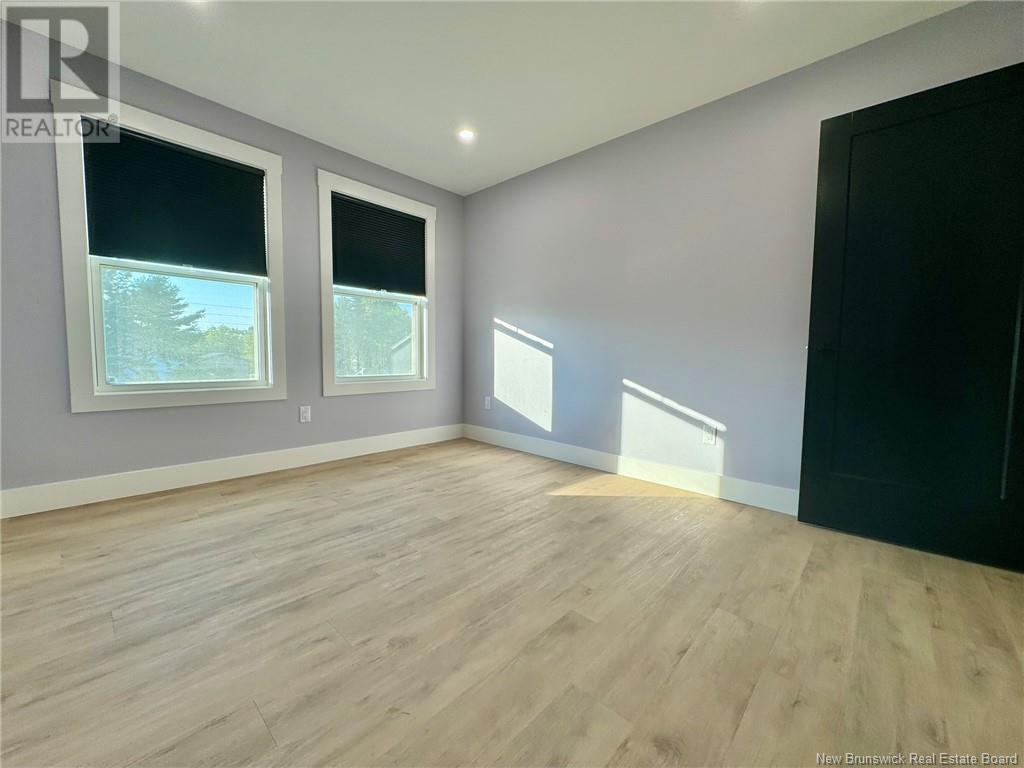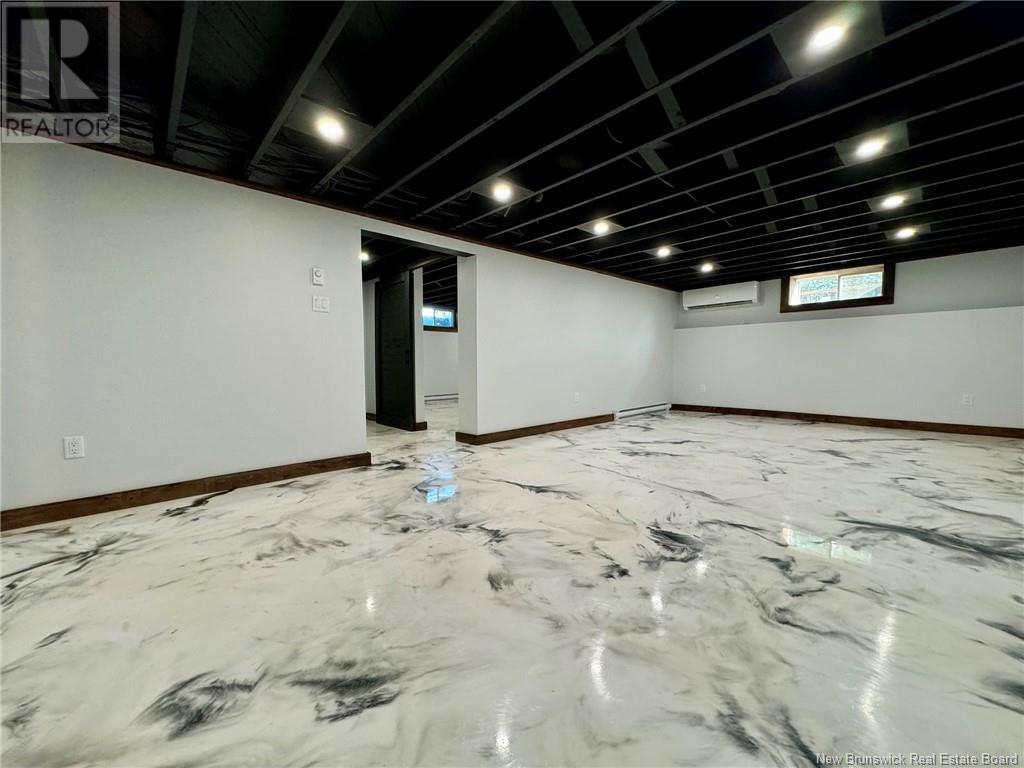1038 Hwy 425 Whitney, New Brunswick E1V 4K2
$589,900
Step into this beautifully renovated bungalow, starting with a stunning front veranda and walkway that welcomes you to the property. The beautifully landscaped lawn adds to the curb appeal, making this home a true standout. Through the spacious foyer, youll find a convenient half bath with laundry, perfectly placed on the main floor for ease of access. The open-concept living, dining, and kitchen areas are designed for both relaxation and entertaining. The living room features a gorgeous built-in wood unit for your TV, complete with a sleek fireplace underneatha cozy focal point. The kitchen is a cook's and entertainer's dream, featuring stainless steel appliances, beautiful backsplash and a large central island perfect for meal prep or casual dining. The sliding door off the dining area opens to a lovely back deck, ideal for outdoor living. On the main floor, three spacious bedrooms await, including a luxurious master suite with a walk-in closet and full bath ensuite. A second full bath on this level ensures comfort for everyone. Downstairs, the fully finished basement boasts a large rec area, a fourth bedroom with a walk-in closet, and two additional non-conforming bedrooms. The sleek epoxy marble-style flooring adds a modern touch throughout. Outside, you'll also enjoy a detached two-car garage, offering plenty of storage and convenience. This home effortlessly blends style, comfort, and practicalityready to impress! Contact today to schedule a private showing. (id:32055)
Property Details
| MLS® Number | NB106191 |
| Property Type | Single Family |
| EquipmentType | Water Heater |
| Features | Balcony/deck/patio |
| RentalEquipmentType | Water Heater |
| Structure | None |
Building
| BathroomTotal | 3 |
| BedroomsAboveGround | 3 |
| BedroomsBelowGround | 1 |
| BedroomsTotal | 4 |
| ArchitecturalStyle | Bungalow |
| BasementDevelopment | Finished |
| BasementType | Full (finished) |
| CoolingType | Heat Pump |
| ExteriorFinish | Vinyl |
| FlooringType | Other, Vinyl |
| FoundationType | Concrete |
| HalfBathTotal | 1 |
| HeatingType | Heat Pump |
| StoriesTotal | 1 |
| SizeInterior | 1555 Sqft |
| TotalFinishedArea | 3110 Sqft |
| Type | House |
| UtilityWater | Well |
Parking
| Detached Garage |
Land
| AccessType | Year-round Access |
| Acreage | No |
| LandscapeFeatures | Landscaped |
| Sewer | Septic System |
| SizeIrregular | 2550 |
| SizeTotal | 2550 M2 |
| SizeTotalText | 2550 M2 |
Rooms
| Level | Type | Length | Width | Dimensions |
|---|---|---|---|---|
| Basement | Storage | 10'6'' x 7'2'' | ||
| Basement | Bedroom | 20'10'' x 12'9'' | ||
| Basement | Other | 6'10'' x 4'10'' | ||
| Basement | Bedroom | 9'7'' x 13'9'' | ||
| Basement | Bedroom | 18'0'' x 13'9'' | ||
| Basement | Recreation Room | 24'11'' x 13'0'' | ||
| Main Level | Bedroom | 12'1'' x 10'0'' | ||
| Main Level | Bath (# Pieces 1-6) | 7'5'' x 10'1'' | ||
| Main Level | Other | 10'1'' x 7'3'' | ||
| Main Level | Primary Bedroom | 12'11'' x 14'3'' | ||
| Main Level | Bath (# Pieces 1-6) | 12'1'' x 7'1'' | ||
| Main Level | Bedroom | 13'3'' x 9'3'' | ||
| Main Level | Living Room | 25'10'' x 13'4'' | ||
| Main Level | Kitchen | 19'10'' x 11'10'' | ||
| Main Level | Bath (# Pieces 1-6) | 4'9'' x 10'7'' | ||
| Main Level | Foyer | 9'7'' x 9'7'' |
https://www.realtor.ca/real-estate/27431050/1038-hwy-425-whitney
Interested?
Contact us for more information
Lisa Hare
Salesperson
1020 Rothesay Road
Saint John, New Brunswick E2H 2H8
Rocky Hare
Salesperson
1020 Rothesay Road
Saint John, New Brunswick E2H 2H8

































