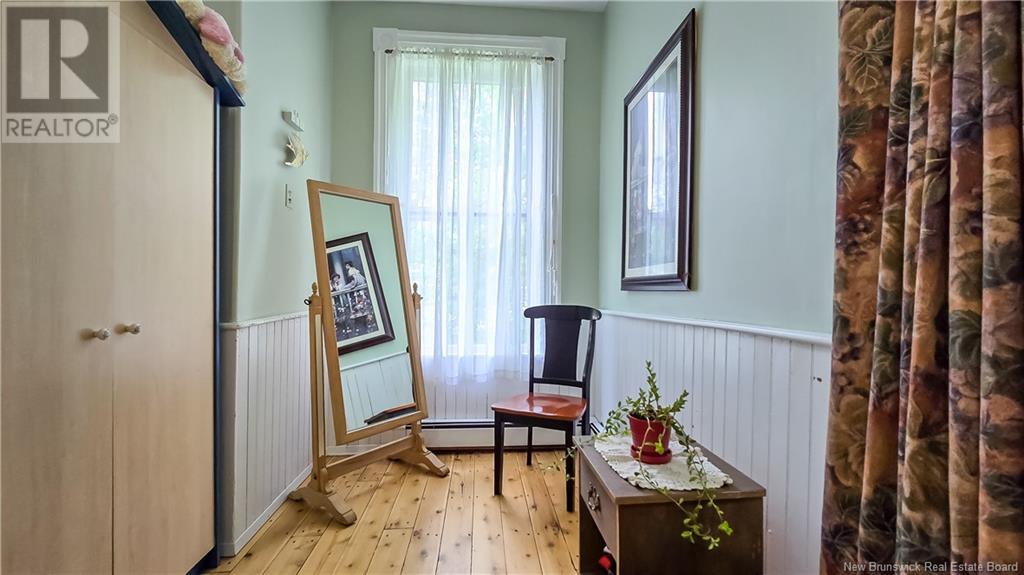4821 108 Route Derby, New Brunswick E1V 5C3
$369,900
Welcome to a charming piece of history just outside Miramichi limits in Derby, NB. This exquisite century home, originally built by a prominent local doctor, stands as a testament to timeless elegance and modern comfort. As you step through a main door, you are greeted by a large, impressive foyer and grand staircase that set the tone for the rest of the home. On the main floor, a thoughtfully designed living room awaits, featuring a detailed wooden mantle, high ceilings, and large windows that fill the space with natural light. This residence boasts five spacious bedrooms, including a large primary suite that is nothing short of extraordinary. The primary bedroom features a cozy fireplace, offering a perfect retreat for relaxation. With two well-appointed bathrooms, this home ensures ample convenience for the entire family. The main floor also includes a dressing room and laundry facilities, enhancing the practicality of daily living. Outside, the home is adorned with beautiful colors, yellow siding and a red metal roof! You'll find beautiful landscaping with large cedar trees lining the side walkway, creating a serene and picturesque setting. Wildlife such as playful bunnies often roam freely around the property, adding a touch of nature's charm to this already enchanting home. Another bonus, this home sits across the road from the South West Miramichi River . *All measurements to be verified by Buyer's Agent and/or Buyer.* (id:32055)
Property Details
| MLS® Number | NB103503 |
| Property Type | Single Family |
| Features | Balcony/deck/patio |
| Structure | Shed |
Building
| BathroomTotal | 2 |
| BedroomsAboveGround | 5 |
| BedroomsTotal | 5 |
| ArchitecturalStyle | 2 Level |
| BasementType | Full |
| CoolingType | Heat Pump |
| ExteriorFinish | Wood |
| FlooringType | Other, Hardwood |
| HeatingFuel | Oil, Wood |
| HeatingType | Heat Pump, Radiant Heat |
| SizeInterior | 2585 Sqft |
| TotalFinishedArea | 2585 Sqft |
| Type | House |
| UtilityWater | Drilled Well, Well |
Land
| AccessType | Year-round Access |
| Acreage | Yes |
| LandscapeFeatures | Landscaped |
| SizeIrregular | 7800 |
| SizeTotal | 7800 M2 |
| SizeTotalText | 7800 M2 |
Rooms
| Level | Type | Length | Width | Dimensions |
|---|---|---|---|---|
| Second Level | Office | 15' x 8' | ||
| Second Level | Other | 8' x 13' | ||
| Second Level | Bedroom | 11' x 10' | ||
| Second Level | Bath (# Pieces 1-6) | 8' x 7' | ||
| Second Level | Other | 14' x 3' | ||
| Second Level | Bedroom | 14' x 10' | ||
| Second Level | Bedroom | 17' x 17' | ||
| Second Level | Bedroom | 20' x 17' | ||
| Second Level | Other | 15' x 7' | ||
| Main Level | Other | 4' x 4' | ||
| Main Level | Pantry | 12' x 4' | ||
| Main Level | Kitchen | 8' x 12' | ||
| Main Level | Kitchen | 11' x 15' | ||
| Main Level | Other | 4' x 3' | ||
| Main Level | Bath (# Pieces 1-6) | 8' x 7' | ||
| Main Level | Bonus Room | 12' x 8' | ||
| Main Level | Other | 12' x 4' | ||
| Main Level | Bedroom | 15' x 17' | ||
| Main Level | Foyer | 12' x 15' | ||
| Main Level | Living Room | 19' x 17' |
https://www.realtor.ca/real-estate/27230836/4821-108-route-derby
Interested?
Contact us for more information
Jennifer Stevens
Salesperson
B-2436 King George Hwy
Miramichi, New Brunswick E1V 6V9




















































