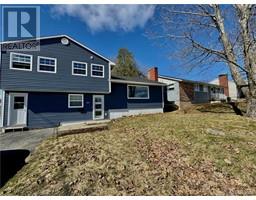227 Delano Avenue (NB098261)
KELLER WILLIAMS CAPITAL REALTY (M)
| Bathrooms2 | Bedrooms4 |
| Property TypeSingle Family | Built in1961 |
| Lot Size694 square meters | Building Area1779 |
|
Welcome to your beautiful upgraded home! This stunning 4-bedroom, 2-bathroom home boasts major renovations that will sweep you off your feet. Step inside to discover a kitchen that's straight out of a design magazine, with top-of-the-line appliances, sleek quartz countertops, and brand-new cupboards that provide ample storage. The open concept kitchen seamlessly flows into the dining and living areas, creating the perfect space for entertaining guests or enjoying cozy family dinners. As you explore further, you'll be delighted by the beautiful wood floors, updated finishes and bright natural sunlight. Outside was not forgotten either with a fresh facelift, featuring new siding, new roof, and welcoming doors that exude curb appeal. Don't miss your chance to make this slice of paradise yours, schedule a showing today! *All measurements to be verified by buyer/buyer agent. (id:37920) |
| EquipmentWater Heater | OwnershipFreehold |
| Rental EquipmentWater Heater | TransactionFor sale |
| Bedrooms Main level4 | Bedrooms Lower level0 |
| Architectural Style4 Level | Basement DevelopmentPartially finished |
| BasementCrawl space, Full (Partially finished) | Constructed Date1961 |
| CoolingHeat Pump | Exterior FinishVinyl |
| FlooringLaminate, Wood | FoundationConcrete |
| Bathrooms (Half)0 | Bathrooms (Total)2 |
| HeatingHeat Pump | Roof MaterialAsphalt shingle |
| RoofUnknown | Size Interior1779.0000 |
| Total Finished Area1873 sqft | TypeHouse |
| Utility WaterMunicipal water |
| Size Total694 m2 | Landscape FeaturesLandscaped |
| SewerMunicipal sewage system | Size Irregular694 |
| Level | Type | Dimensions |
|---|---|---|
| Second level | Bedroom | 10'4'' x 11'9'' |
| Second level | Bedroom | 9'9'' x 9'1'' |
| Second level | Bedroom | 11'9'' x 13'3'' |
| Second level | Bath (# pieces 1-6) | 9'10'' x 7'5'' |
| Basement | Office | 9'4'' x 9'9'' |
| Main level | Kitchen | 10'11'' x 13'4'' |
| Main level | Dining room | 9'9'' x 12'3'' |
| Main level | Living room | 12'10'' x 20'11'' |
| Main level | Family room | 14'8'' x 11'5'' |
| Main level | Bedroom | 9'11'' x 24'7'' |
| Main level | Bath (# pieces 1-6) | 9'6'' x 5'10'' |
| Main level | Foyer | 5'0'' x 4'6'' |
Listing Office: KELLER WILLIAMS CAPITAL REALTY (M)
Data Provided by New Brunswick Real Estate Board
Last Modified :08/05/2024 08:50:18 PM
Powered by SoldPress.

















